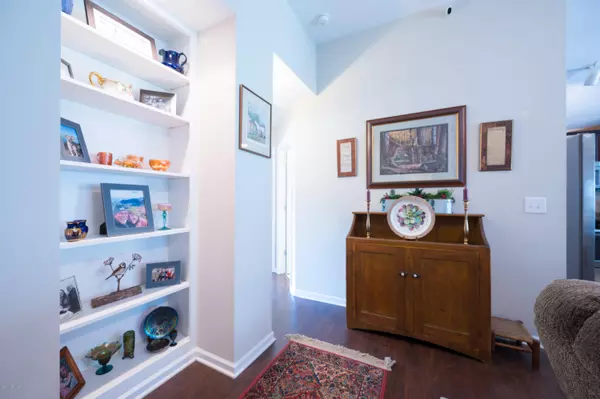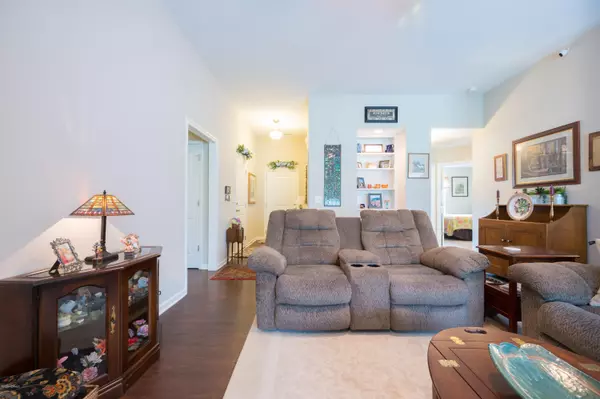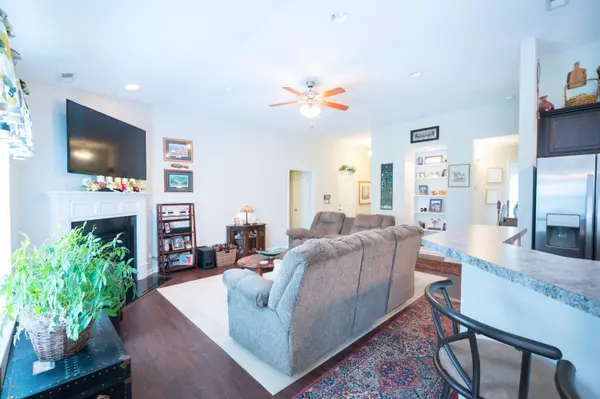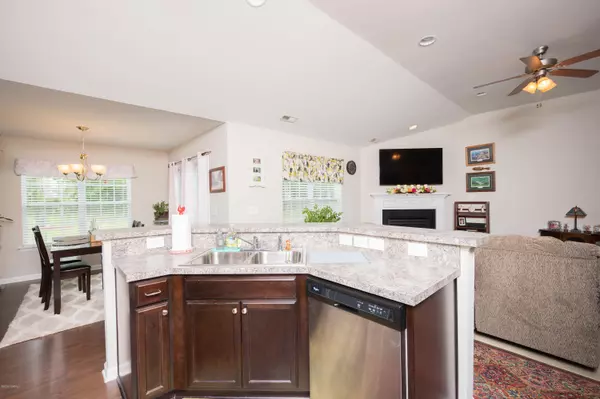$175,000
$175,000
For more information regarding the value of a property, please contact us for a free consultation.
3 Beds
2 Baths
1,481 SqFt
SOLD DATE : 08/11/2020
Key Details
Sold Price $175,000
Property Type Single Family Home
Sub Type Single Family Residence
Listing Status Sold
Purchase Type For Sale
Square Footage 1,481 sqft
Price per Sqft $118
Subdivision Swift Creek Plantation
MLS Listing ID 100226346
Sold Date 08/11/20
Style Wood Frame
Bedrooms 3
Full Baths 2
HOA Fees $250
HOA Y/N Yes
Originating Board North Carolina Regional MLS
Year Built 2014
Annual Tax Amount $955
Lot Size 0.344 Acres
Acres 0.34
Lot Dimensions 80 x 187.5 x 80 x 187.5
Property Description
This super cute Isaac floor plan built by Bill Clark Homes is perfect for a future homeowner seeking highly dedicated spaces in a lower square foot home. An immediate eye-catcher, the curb appeal carries throughout and it will certainly not disappoint! Several builder upgrades stand out such as the stone accents on the exterior along with the board and baton vinyl in the clipped gables, built-in bookshelves, laminate and tile flooring, 36'' kitchen cabinets (espresso in color) with crown molding, 2'' low maintenance vinyl plantation blinds, tankless Rinnai natural gas water heater, natural gas stove/oven, high 35'' bathroom vanities, and stainless steel kitchen appliances (refrigerator stays!). If you're looking for an open floor plan that's close to town, quiet since it's in the county (county taxes only!), energy efficient since so many appliance and the HVAC utilize natural gas, has high speed internet available, has been well maintained, and has perfectly manicured flower beds in the front and back, then this is your next home. Welcome to Swift Creek Plantation!
Location
State NC
County Craven
Community Swift Creek Plantation
Zoning Residential
Direction From New Bern, take Highway 70 to exit 411, Highway 43 N to Greenville/Vanceboro. Proceed 7.7 miles and turn left onto River Road at Weyerhaeuser. After 1.2 miles, turn right onto Streets Ferry Road. 4 miles to Swift Creek Entry on the right. Turn at first right - Trellis Lane. Home is on the left.
Location Details Mainland
Rooms
Primary Bedroom Level Primary Living Area
Interior
Interior Features Foyer, Master Downstairs, 9Ft+ Ceilings, Tray Ceiling(s), Ceiling Fan(s), Pantry, Walk-in Shower, Walk-In Closet(s)
Heating Forced Air, Natural Gas
Cooling Central Air
Flooring Carpet, Laminate, Tile, Vinyl
Window Features Thermal Windows,Blinds
Appliance Stove/Oven - Gas, Refrigerator, Microwave - Built-In, Disposal, Dishwasher
Laundry Inside
Exterior
Parking Features Paved
Garage Spaces 2.0
Utilities Available Natural Gas Connected
Roof Type Shingle
Porch Covered, Patio, Porch, See Remarks
Building
Story 1
Entry Level One
Foundation Slab
Sewer Septic On Site
Water Municipal Water
New Construction No
Others
Tax ID 1-046-1-108
Acceptable Financing Cash, Conventional, FHA, USDA Loan, VA Loan
Listing Terms Cash, Conventional, FHA, USDA Loan, VA Loan
Special Listing Condition None
Read Less Info
Want to know what your home might be worth? Contact us for a FREE valuation!

Our team is ready to help you sell your home for the highest possible price ASAP

GET MORE INFORMATION
REALTOR®, Managing Broker, Lead Broker | Lic# 117999






