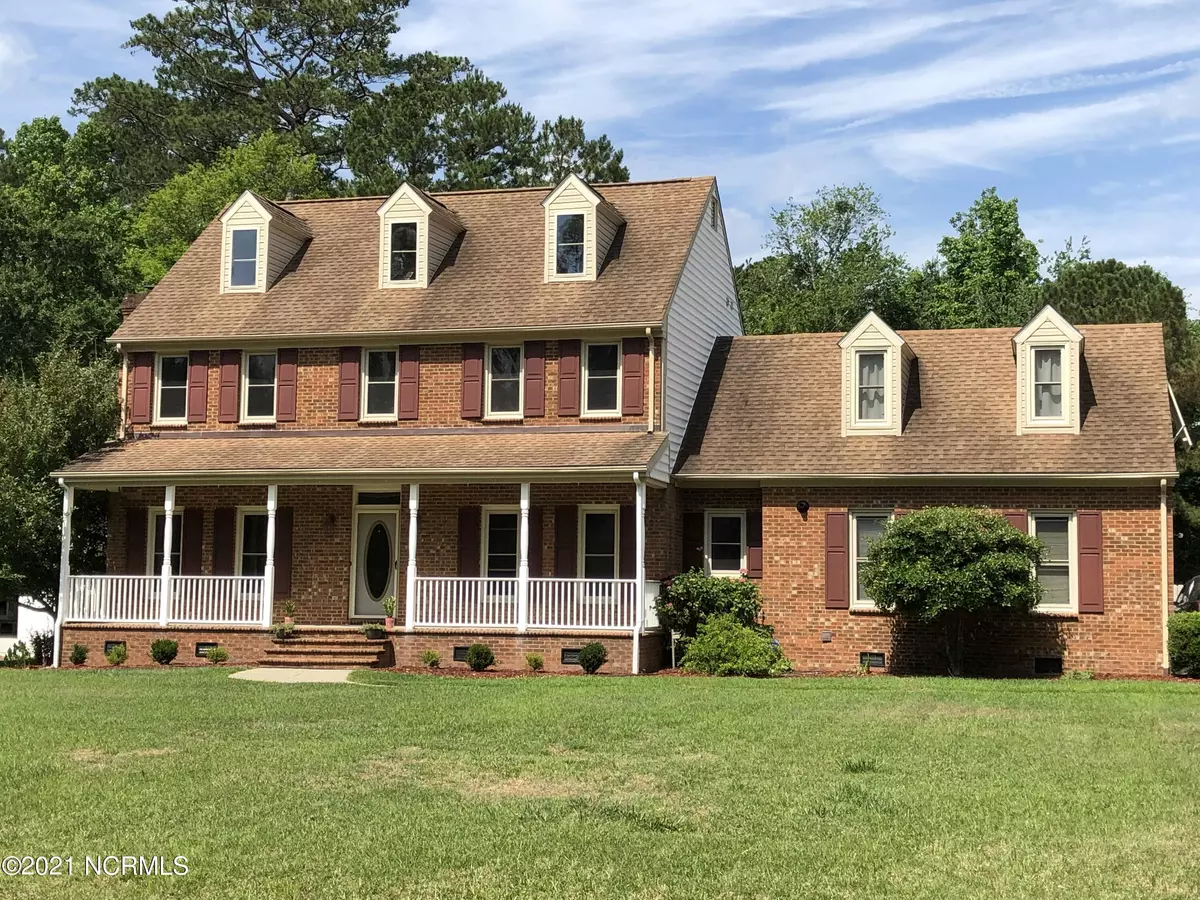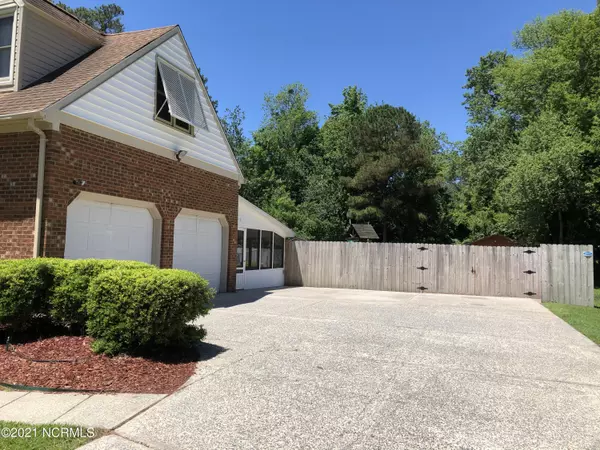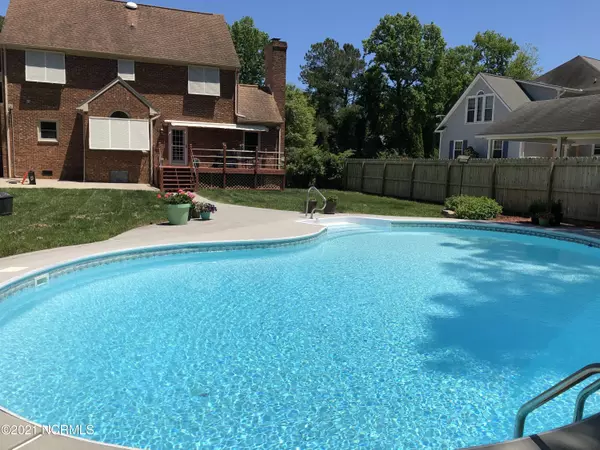$402,425
$365,000
10.3%For more information regarding the value of a property, please contact us for a free consultation.
4 Beds
3 Baths
2,652 SqFt
SOLD DATE : 08/05/2021
Key Details
Sold Price $402,425
Property Type Single Family Home
Sub Type Single Family Residence
Listing Status Sold
Purchase Type For Sale
Square Footage 2,652 sqft
Price per Sqft $151
Subdivision Country Club Hills
MLS Listing ID 100274049
Sold Date 08/05/21
Style Wood Frame
Bedrooms 4
Full Baths 2
Half Baths 1
HOA Y/N No
Originating Board North Carolina Regional MLS
Year Built 1989
Annual Tax Amount $2,365
Lot Size 0.480 Acres
Acres 0.48
Lot Dimensions 117.53 x 180+
Property Description
A Home not to miss in desirable Country Club Hills in Trent Woods. This 4 bedroom home located on quiet cul-de-sac is convenient to everything in New Bern! So much to love about this home! Large rooms, wood floors, NEW carpet upstairs (June 8th), All interior freshly painted, Fenced Backyard, AND an inground pool. There is also a BRAND NEW Master Bathroom May 2021...your own spa at home! Gorgeous free standing soaking tub & large separate shower. It's a magazine bathroom!! Large Master plus 3 other bedrooms upstairs. The 4th bedroom can be used for many other uses from game room to large office. Downstairs you have a large kitchen with breakfast area, separate dining room with wainscoting, and a huge family room connected to the front living room. Now, outside is the place to be! Your fenced yard offers a deck, screened porch, and a great inground pool (new pool vac cleaner included and also a fence you can quickly install around the pool for extra safety included) Near to a park and in Bangert School District.
Location
State NC
County Craven
Community Country Club Hills
Zoning R
Direction From Country Club, Turn on Country Club Drive, Right on Devonshire, 1st Left onto Barons Way, 1st Right on Dorset, Right on Downing Circle. From Trent Road, Turn onto Chelsea, then left onto Devonshire, Left on Barons Way, Rght on Dorset, Right on Downing Circle. Home on Right.
Location Details Mainland
Rooms
Basement Crawl Space, None
Primary Bedroom Level Non Primary Living Area
Interior
Interior Features Ceiling Fan(s), Walk-In Closet(s)
Heating Heat Pump
Cooling Central Air
Flooring Carpet, Tile, Wood
Appliance Stove/Oven - Gas, Refrigerator, Microwave - Built-In, Disposal, Dishwasher
Laundry Inside
Exterior
Exterior Feature Shutters - Board/Hurricane
Parking Features Off Street, Paved
Garage Spaces 2.0
Utilities Available Natural Gas Connected
Roof Type Shingle
Porch Covered, Deck, Porch, Screened, See Remarks
Building
Story 2
Entry Level Two
Sewer Municipal Sewer
Water Municipal Water
Structure Type Shutters - Board/Hurricane
New Construction No
Others
Tax ID 8-203-J -015
Acceptable Financing Cash, Conventional, VA Loan
Listing Terms Cash, Conventional, VA Loan
Special Listing Condition None
Read Less Info
Want to know what your home might be worth? Contact us for a FREE valuation!

Our team is ready to help you sell your home for the highest possible price ASAP

GET MORE INFORMATION
REALTOR®, Managing Broker, Lead Broker | Lic# 117999






