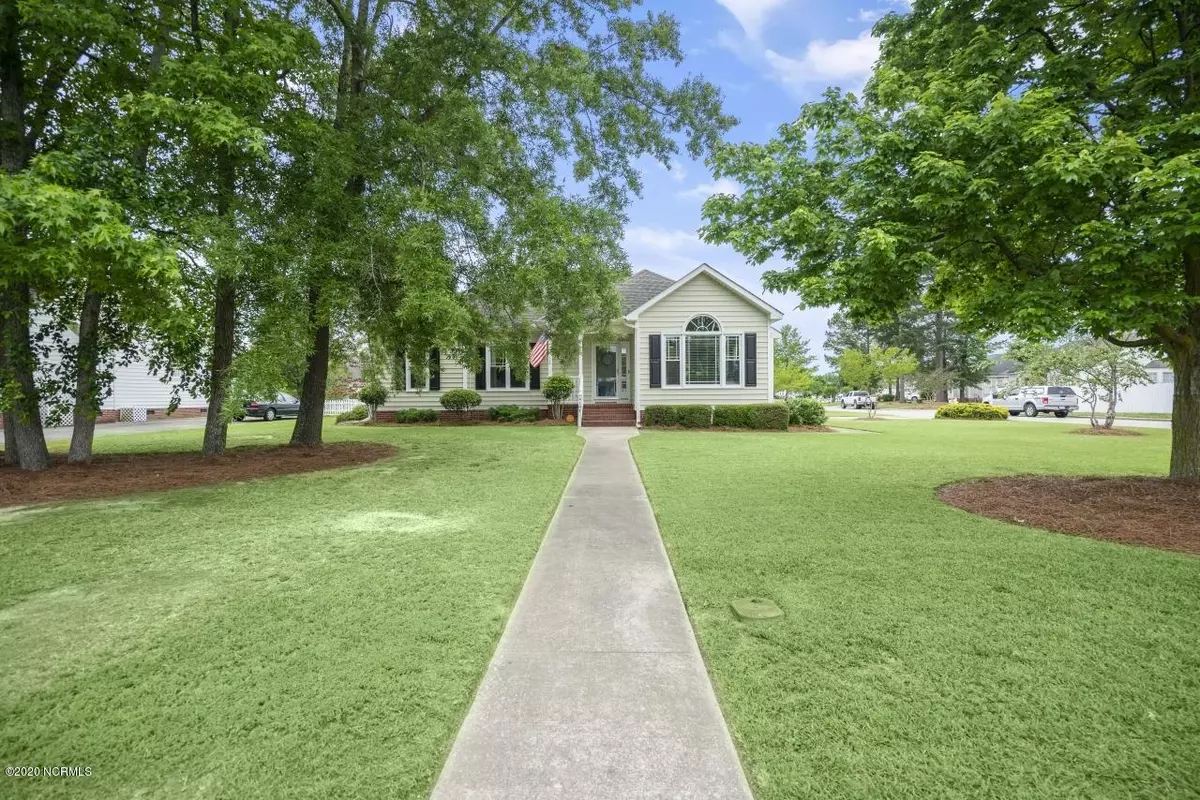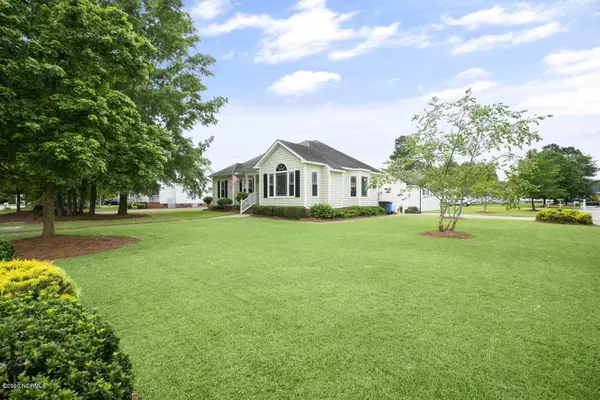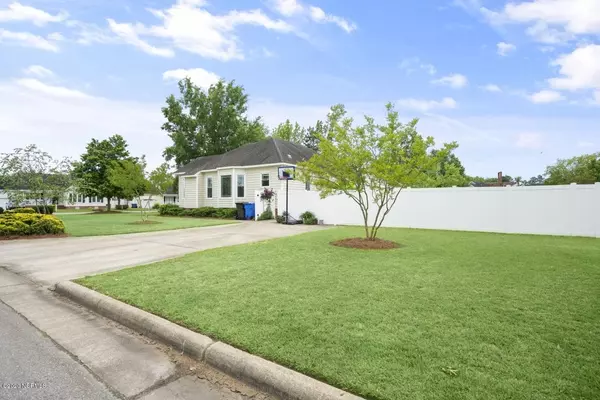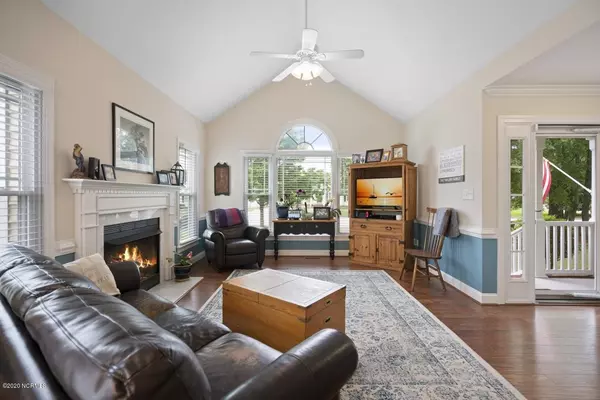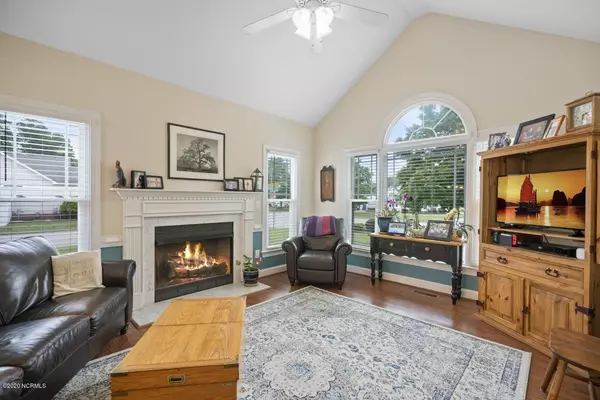$171,500
$169,900
0.9%For more information regarding the value of a property, please contact us for a free consultation.
3 Beds
2 Baths
1,433 SqFt
SOLD DATE : 06/30/2020
Key Details
Sold Price $171,500
Property Type Single Family Home
Sub Type Single Family Residence
Listing Status Sold
Purchase Type For Sale
Square Footage 1,433 sqft
Price per Sqft $119
Subdivision The Village - Country Club West
MLS Listing ID 100219487
Sold Date 06/30/20
Style Wood Frame
Bedrooms 3
Full Baths 2
HOA Fees $420
HOA Y/N Yes
Originating Board North Carolina Regional MLS
Year Built 2001
Lot Size 10,890 Sqft
Acres 0.25
Lot Dimensions 87 x 124
Property Description
Located on a corner lot in The Village, this home is stunning & move-in ready! From gorgeous curb appeal to the vinyl fenced back yard, you'll want to make this your forever home! Open floor plan, premium flooring throughout the main living areas, new LVT flooring in both bathrooms, great room with cathedral ceiling, dining area with bay window is just steps away from the kitchen with breakfast bar, MSuite boasts a trey ceiling, walk-in closet, dual vanities, jetted tub & separate shower, 2 more bedrooms share the other full bathroom. Call today for more details and schedule your private tour!
Location
State NC
County Wilson
Community The Village - Country Club West
Zoning SR6
Direction Nash St. to Country Club Dr., house on the right on the corner of Country Club Dr. & Lexington Dr.
Location Details Mainland
Rooms
Basement Crawl Space
Primary Bedroom Level Primary Living Area
Interior
Interior Features Whirlpool, Master Downstairs, 9Ft+ Ceilings, Tray Ceiling(s), Ceiling Fan(s), Eat-in Kitchen, Walk-In Closet(s)
Heating Forced Air, Natural Gas
Cooling Central Air
Flooring LVT/LVP
Window Features Storm Window(s)
Appliance Stove/Oven - Electric, Microwave - Built-In, Dishwasher
Laundry Laundry Closet
Exterior
Parking Features On Site, Paved
Roof Type Shingle,Composition
Porch Deck
Building
Lot Description Corner Lot
Story 1
Entry Level One
Sewer Municipal Sewer
Water Municipal Water
New Construction No
Others
Tax ID 3713-08-8516.000
Acceptable Financing Cash, Conventional, FHA, VA Loan
Listing Terms Cash, Conventional, FHA, VA Loan
Special Listing Condition None
Read Less Info
Want to know what your home might be worth? Contact us for a FREE valuation!

Our team is ready to help you sell your home for the highest possible price ASAP

GET MORE INFORMATION
REALTOR®, Managing Broker, Lead Broker | Lic# 117999

