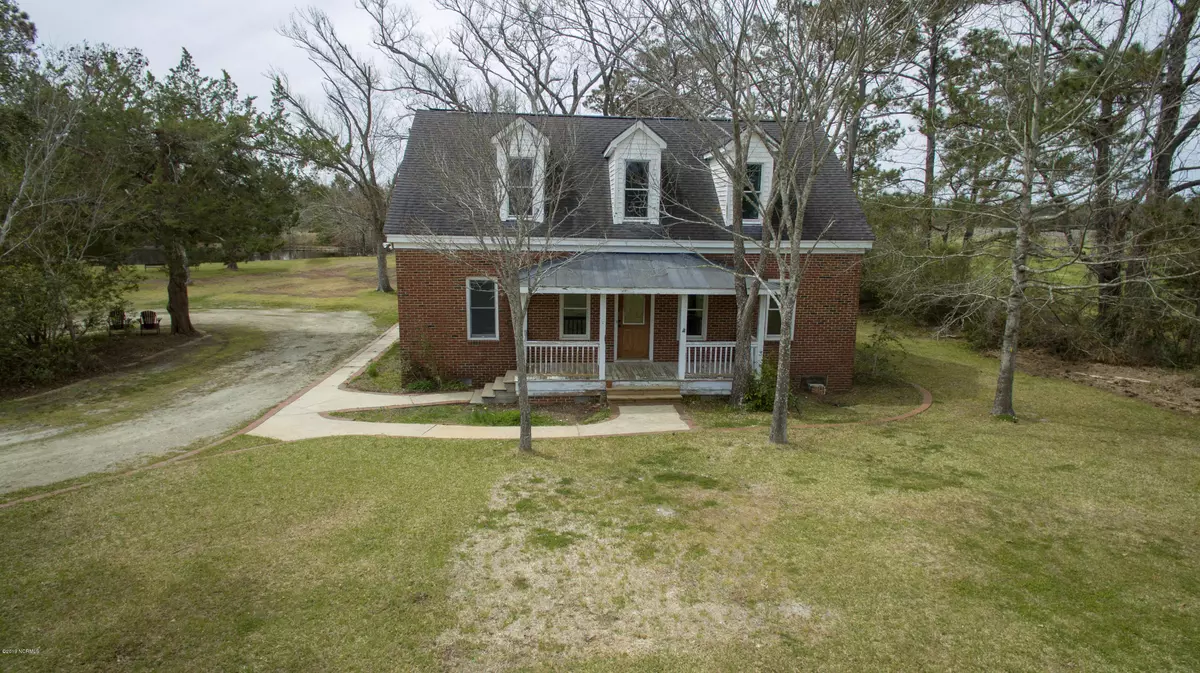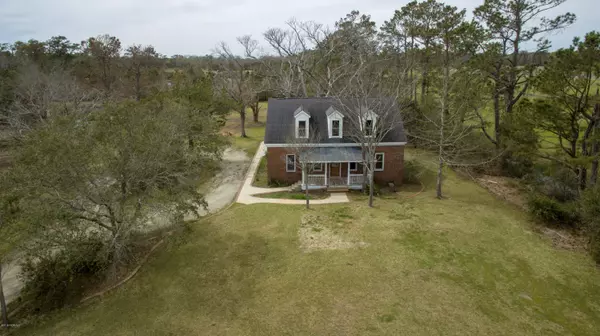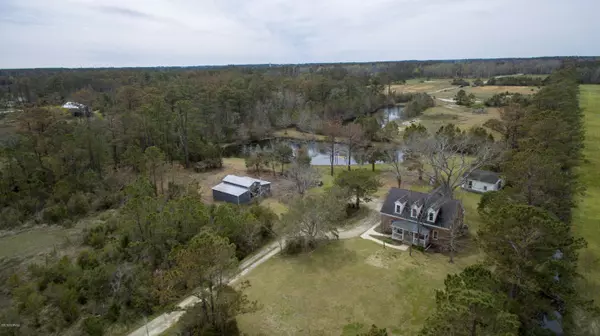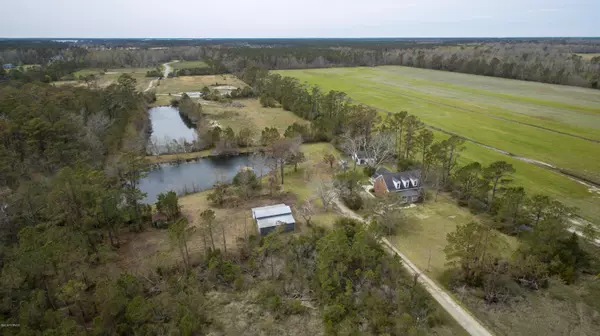$200,000
$225,000
11.1%For more information regarding the value of a property, please contact us for a free consultation.
3 Beds
3 Baths
2,356 SqFt
SOLD DATE : 05/27/2020
Key Details
Sold Price $200,000
Property Type Single Family Home
Sub Type Single Family Residence
Listing Status Sold
Purchase Type For Sale
Square Footage 2,356 sqft
Price per Sqft $84
Subdivision Not In Subdivision
MLS Listing ID 100159401
Sold Date 05/27/20
Style Wood Frame
Bedrooms 3
Full Baths 3
HOA Y/N No
Originating Board North Carolina Regional MLS
Year Built 1978
Lot Size 6.310 Acres
Acres 6.31
Lot Dimensions 396 X 662 X 394 X 732
Property Description
Looking for a property to put some sweat equity into to use as your PRIMARY RESIDENCE or as an INVESTMENT PROPERTY? This is a charming house with GREAT POTENTIAL located only 2 miles from Beaufort. The roof was repaired and reshingled in November 2019. The original structure was extensively renovated in 1978 (hence built date of 1978) but was damaged by Hurricane Florence. It is nestled in a serene 6+ acre setting with detached garage/workshop, pumphouse, and a horse barn. The barn has a storage area and 5 stalls with pasture area and a permit on file for 6 horses. It can also be used for RV or boat storage. A bass pond onsite provides for fishing, paddle boating, and a waterview. There is also a waterview of North River from upstairs. The bonus room upstairs can be the 4th bedroom with addition of a closet. A RENOVATION LOAN IS POSSIBLE FOR PURCHASE AND REPAIRS FOR VALUE INCREASE!
Location
State NC
County Carteret
Community Not In Subdivision
Zoning R15M; AE9 Flood
Direction On Hwy 70 East, cross the Beaufort bridge, continue straight ahead at the Hwy 101 & Hwy 70 intersection for approximately 3 miles. Property is past North Harbor subdivision on the left with wooden/metal gate at the entrance. From Merrimon Rd. & Hwy 70 East intersection, pass East Carteret High and look for gate on the right.
Location Details Mainland
Rooms
Other Rooms Barn(s), Storage, Workshop
Basement Crawl Space
Primary Bedroom Level Non Primary Living Area
Interior
Interior Features Workshop, 9Ft+ Ceilings, Vaulted Ceiling(s), Ceiling Fan(s), Pantry, Skylights, Walk-in Shower, Eat-in Kitchen, Walk-In Closet(s)
Heating Heat Pump
Cooling Zoned
Flooring Tile, Wood
Fireplaces Type None
Fireplace No
Window Features Thermal Windows
Appliance Stove/Oven - Electric, Refrigerator, Dishwasher
Laundry Inside
Exterior
Parking Features Circular Driveway, Unpaved
Garage Spaces 2.0
Pool See Remarks
View River
Roof Type Shingle
Porch Covered, Deck, Porch
Building
Lot Description Pasture, Wetlands
Story 2
Entry Level One and One Half
Foundation Brick/Mortar
Sewer Septic On Site
Water Municipal Water, Well
New Construction No
Others
Tax ID 731701284674000
Acceptable Financing Cash, Conventional, FHA, VA Loan
Listing Terms Cash, Conventional, FHA, VA Loan
Special Listing Condition None
Read Less Info
Want to know what your home might be worth? Contact us for a FREE valuation!

Our team is ready to help you sell your home for the highest possible price ASAP

GET MORE INFORMATION
REALTOR®, Managing Broker, Lead Broker | Lic# 117999






