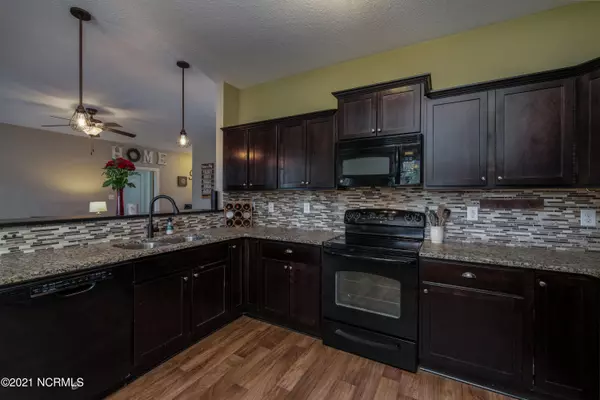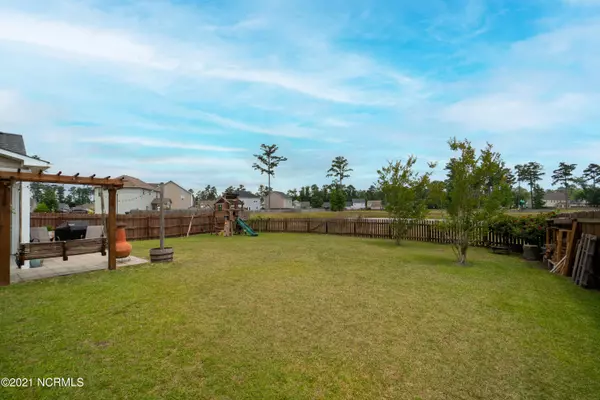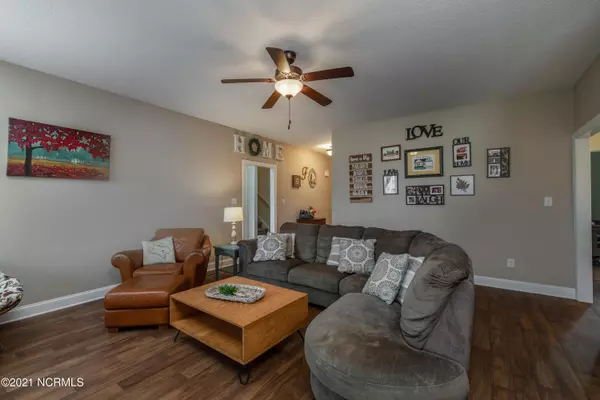$255,000
$235,000
8.5%For more information regarding the value of a property, please contact us for a free consultation.
4 Beds
3 Baths
2,000 SqFt
SOLD DATE : 07/21/2021
Key Details
Sold Price $255,000
Property Type Single Family Home
Sub Type Single Family Residence
Listing Status Sold
Purchase Type For Sale
Square Footage 2,000 sqft
Price per Sqft $127
Subdivision Longleaf Pines
MLS Listing ID 100273520
Sold Date 07/21/21
Style Wood Frame
Bedrooms 4
Full Baths 3
HOA Fees $198
HOA Y/N Yes
Originating Board North Carolina Regional MLS
Year Built 2013
Annual Tax Amount $2,038
Lot Size 8,276 Sqft
Acres 0.19
Lot Dimensions 70 x 120 x 70 x 117.05
Property Description
Tucked away in the charming Longleaf Pines neighborhood this 4 bedroom 3 bathroom home welcomes you! Enter thru the front door where a foyer greets you that is just steps away to your large living room. Enjoy the great flow for entertaining from your living room to your spacious kitchen where you can sit around at your bar top. You will notice granite counter tops, glass tile backsplash, dark espresso cabinets and nice appliances. Ample meal prep space, cabinet storage, a pantry and a sunny eat in dining area complete your chefs kitchen. Your relaxing master suite consists of two walk in closets, dual vanities & a garden tub. Look no further for a homely bonus room that provides guests with extra privacy during their stay or it would make the perfect in-home office space. It even has a full bathroom that is a great plus.
Sip on your favorite summer drinks while entertaining on your rear patio in your fenced in backyard. There is plenty of room for backyard activities and you even have a lovely pond view. Take walks on the well maintained sidewalks or head over to the community playground. Located in an award winning school district, just minutes to Downtown Historic New Bern, your forever home is calling! Be sure to call today to schedule your private showing!
Location
State NC
County Craven
Community Longleaf Pines
Zoning Residential
Direction Turn right on W Thurman Road. Left on Old Airport Road. Left on Austin Ave. Home is on your left!
Location Details Mainland
Rooms
Primary Bedroom Level Primary Living Area
Interior
Interior Features Foyer, Master Downstairs, 9Ft+ Ceilings, Ceiling Fan(s), Pantry, Walk-In Closet(s)
Heating Heat Pump, Zoned
Cooling Central Air, Zoned
Flooring Carpet, Vinyl
Fireplaces Type Gas Log
Fireplace Yes
Appliance Stove/Oven - Electric, Refrigerator, Microwave - Built-In, Dishwasher, Cooktop - Electric
Laundry Laundry Closet
Exterior
Exterior Feature None
Parking Features Off Street, On Site, Paved
Garage Spaces 2.0
Pool None
Utilities Available Natural Gas Connected
View Pond
Roof Type Shingle
Porch Covered, Patio
Building
Story 1
Entry Level One
Foundation Slab
Sewer Municipal Sewer
Water Municipal Water
Structure Type None
New Construction No
Others
Tax ID 7-104-A -226
Acceptable Financing Cash, Conventional, FHA, VA Loan
Listing Terms Cash, Conventional, FHA, VA Loan
Special Listing Condition None
Read Less Info
Want to know what your home might be worth? Contact us for a FREE valuation!

Our team is ready to help you sell your home for the highest possible price ASAP

GET MORE INFORMATION
REALTOR®, Managing Broker, Lead Broker | Lic# 117999






