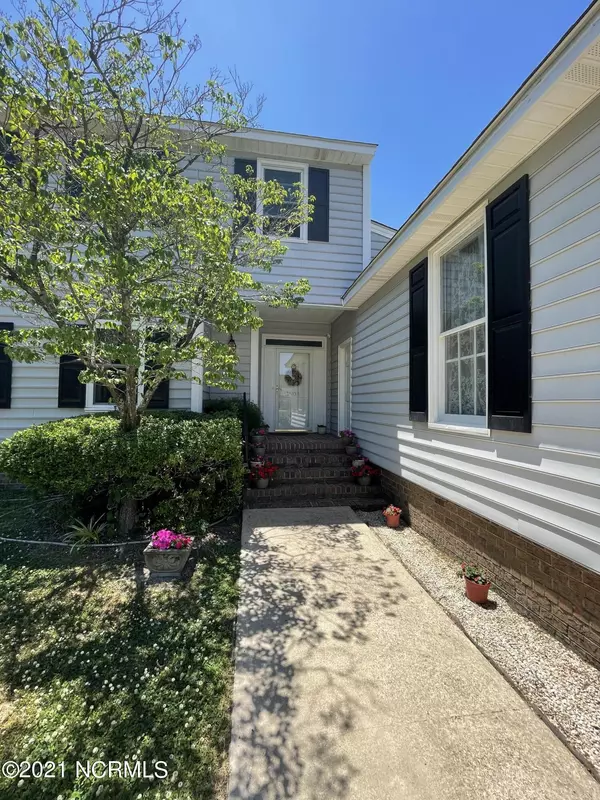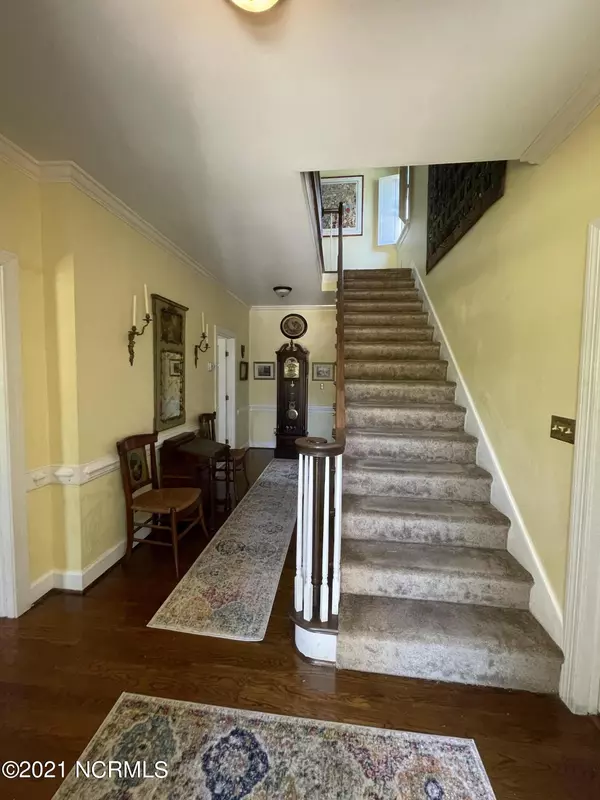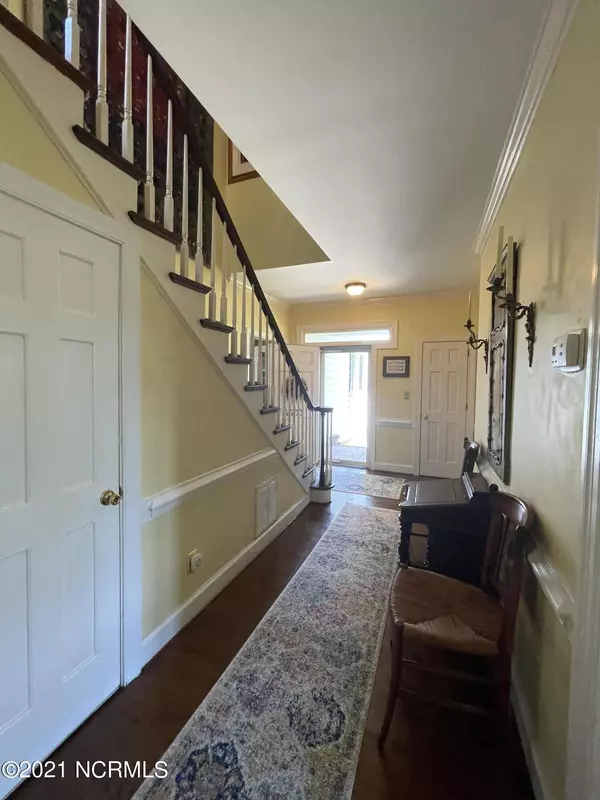$279,900
$279,900
For more information regarding the value of a property, please contact us for a free consultation.
3 Beds
3 Baths
2,856 SqFt
SOLD DATE : 07/16/2021
Key Details
Sold Price $279,900
Property Type Single Family Home
Sub Type Single Family Residence
Listing Status Sold
Purchase Type For Sale
Square Footage 2,856 sqft
Price per Sqft $98
Subdivision Country Club Colony
MLS Listing ID 100270131
Sold Date 07/16/21
Style Wood Frame
Bedrooms 3
Full Baths 2
Half Baths 1
HOA Y/N No
Originating Board North Carolina Regional MLS
Year Built 1986
Lot Size 0.570 Acres
Acres 0.57
Lot Dimensions 45.8 x 72.5 x 179.8 x 158.3 x 188.7
Property Description
Located in Wilson Country Club with a view of the golf course, this 2-story traditional home is just waiting for you to call it home! Formal dining room with hardwoods; large great room boasts a wall of built-ins, hardwood floors and gas log fireplace; tremendous sunroom is close by with 2 walls of windows that let in plenty of natural sunlight; kitchen has an island cook-top, pantry, lots of counter space & eating area with bay window that looks out to the deck with privacy fencing, perfect for a quiet evening or a cup of coffee in the morning; downstairs MSuite with walk-in closet, jetted tub, separate shower & dual vanities; upstairs are 2 more bedrooms that share the jack-n-jill bathroom. Call today and schedule your private tour!
Location
State NC
County Wilson
Community Country Club Colony
Zoning Residential
Direction Head north on North Carolina Hwy 58 N/Nash St N toward Daisy Ln N. Turn right onto Country Club Dr. N. Turn left onto St Andrews Dr. N. Turn left onto St. Andrews Cir. Home on the left.
Location Details Mainland
Rooms
Basement Crawl Space, None
Primary Bedroom Level Primary Living Area
Interior
Interior Features Whirlpool, Master Downstairs, Walk-in Shower
Heating Natural Gas
Cooling Central Air
Flooring Carpet, Tile, Wood
Appliance Stove/Oven - Electric, Microwave - Built-In, Dishwasher
Laundry Laundry Closet
Exterior
Exterior Feature None
Parking Features Paved
Garage Spaces 2.0
Pool None
Waterfront Description None
Roof Type Shingle
Accessibility Accessible Entrance
Porch Deck
Building
Lot Description Open Lot
Story 1
Entry Level One and One Half
Sewer Municipal Sewer
Water Municipal Water
Structure Type None
New Construction No
Others
Tax ID 3714305710.000
Acceptable Financing Cash, Conventional, FHA, USDA Loan, VA Loan
Listing Terms Cash, Conventional, FHA, USDA Loan, VA Loan
Special Listing Condition None
Read Less Info
Want to know what your home might be worth? Contact us for a FREE valuation!

Our team is ready to help you sell your home for the highest possible price ASAP

GET MORE INFORMATION
REALTOR®, Managing Broker, Lead Broker | Lic# 117999






