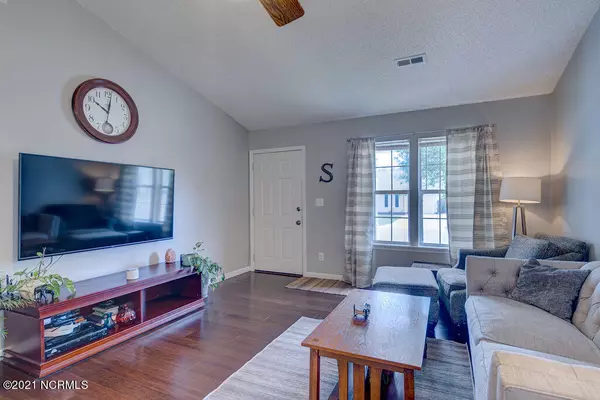$260,000
$249,000
4.4%For more information regarding the value of a property, please contact us for a free consultation.
3 Beds
2 Baths
1,215 SqFt
SOLD DATE : 06/24/2021
Key Details
Sold Price $260,000
Property Type Single Family Home
Sub Type Single Family Residence
Listing Status Sold
Purchase Type For Sale
Square Footage 1,215 sqft
Price per Sqft $213
Subdivision Fox Run Farms
MLS Listing ID 100272663
Sold Date 06/24/21
Style Wood Frame
Bedrooms 3
Full Baths 2
HOA Fees $500
HOA Y/N Yes
Originating Board North Carolina Regional MLS
Year Built 1996
Annual Tax Amount $850
Lot Size 7,405 Sqft
Acres 0.17
Lot Dimensions 65x115x65x116
Property Description
Home sweet home! 4908 Weybridge Lane will leave you ready to start packing and counting down the days until you can call this humble abode your very own! Tucked away in the highly sought after Fox Run Farms neighborhood providing HOA amenities galore; pool house, community pool, etc! While the neighborhood is a wonderful benefit of purchasing 4908 Weybridge Lane, the desirable school district is the cherry on top of this sweet deal. LOCATION, LOCATION, LOCATION and a wonderful home proudly boasting and open floor plan with over 1,200 sq ft, 3 bedrooms, 2 bathrooms and an abundance of storage space. The kitchen is a personal favorite as it overlooks the dining room area and leads you directly into the backyard that was landscaped to entertain! Move in ready, immaculate condition and BONUSES included: new HVAC installed 2020, new roof installed 2018, fresh paint throughout, new hardwood/bamboo floors throughout living areas, and new carpet in bedrooms! Come enjoy all the luxurious benefits 4908 Weybridge Lane has to offer!
Location
State NC
County New Hanover
Community Fox Run Farms
Zoning R-15
Direction Turn right onto Greenville Loop Rd, Turn left onto Pine Grove Dr, Turn right onto Holly Tree Rd, Turn left onto NC-132 S/S College Rd, Continue onto Lansdowne Rd, Turn right onto Devonshire Ln, Turn left onto Weybridge Ln, Home will be on your right!
Location Details Mainland
Rooms
Primary Bedroom Level Primary Living Area
Interior
Interior Features Master Downstairs, Vaulted Ceiling(s), Ceiling Fan(s)
Heating Electric, Forced Air
Cooling Central Air
Flooring Bamboo, Carpet, Tile
Fireplaces Type None
Fireplace No
Appliance Washer, Refrigerator, Dryer
Exterior
Exterior Feature None
Parking Features Paved
Garage Spaces 1.0
Roof Type Shingle
Porch Open, Covered, Patio, Porch
Building
Story 1
Entry Level One
Foundation Slab
Sewer Municipal Sewer
Water Municipal Water
Structure Type None
New Construction No
Others
Tax ID R07111007030000
Acceptable Financing Cash, Conventional, FHA, VA Loan
Listing Terms Cash, Conventional, FHA, VA Loan
Special Listing Condition None
Read Less Info
Want to know what your home might be worth? Contact us for a FREE valuation!

Our team is ready to help you sell your home for the highest possible price ASAP

GET MORE INFORMATION
REALTOR®, Managing Broker, Lead Broker | Lic# 117999






