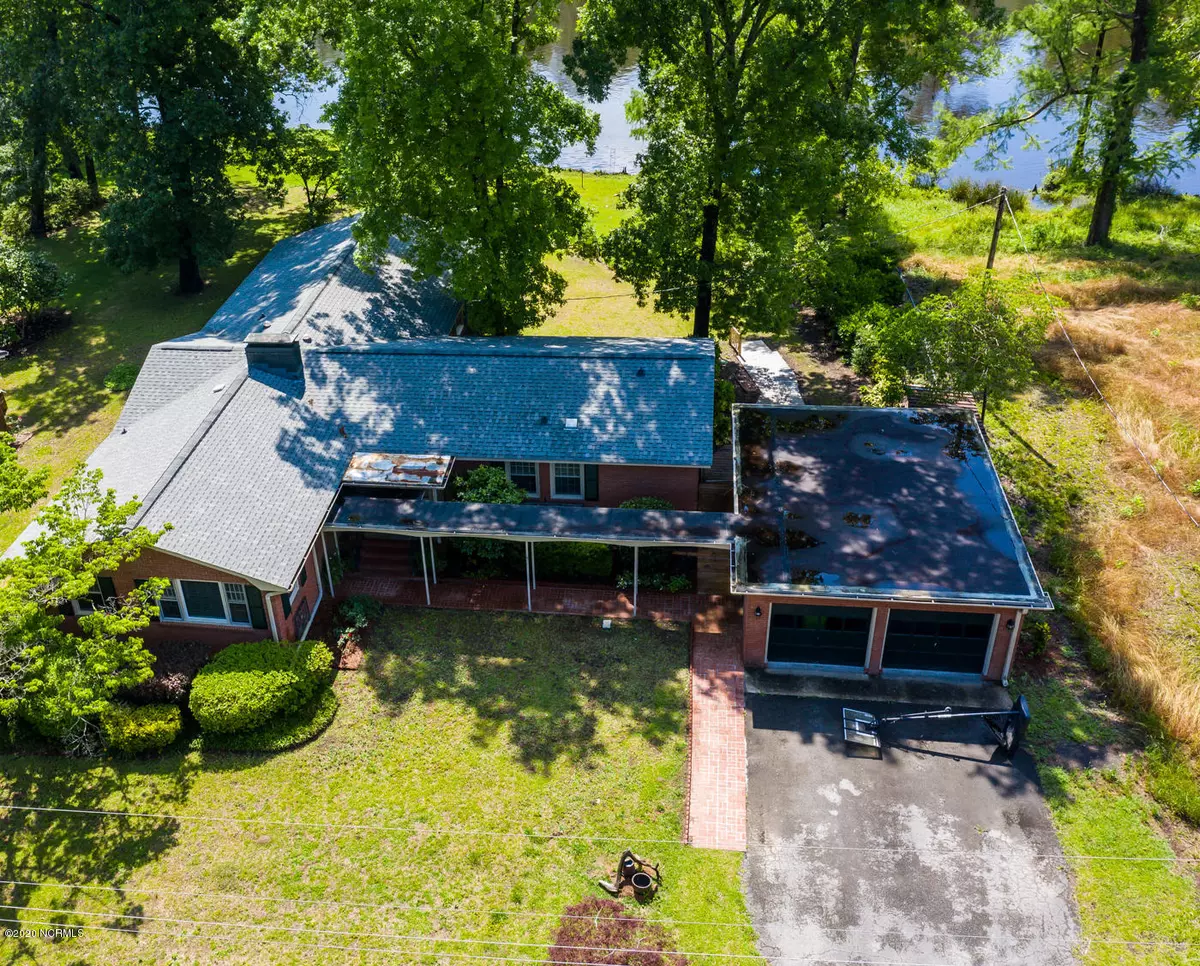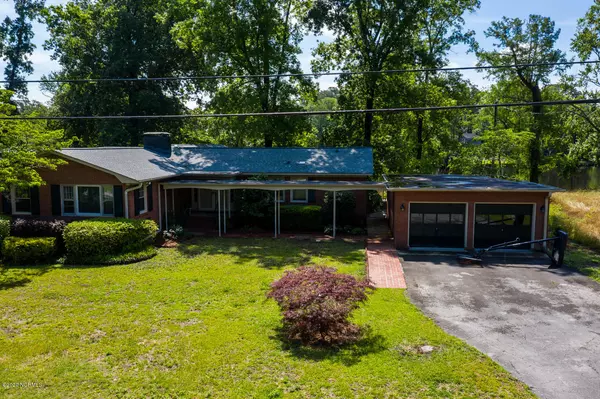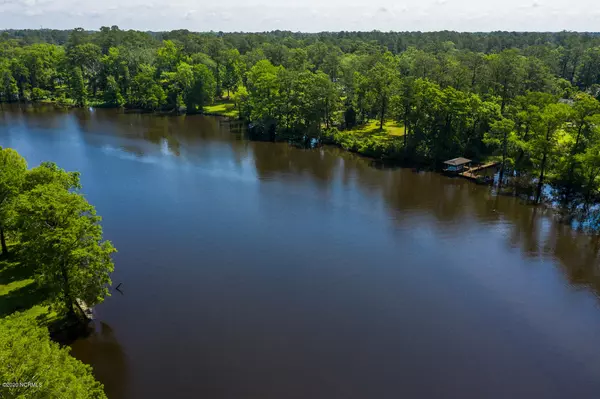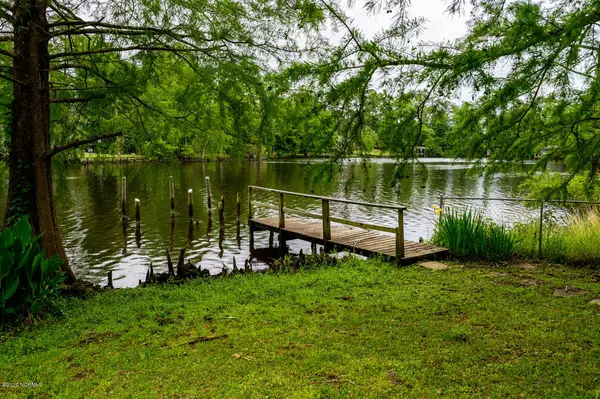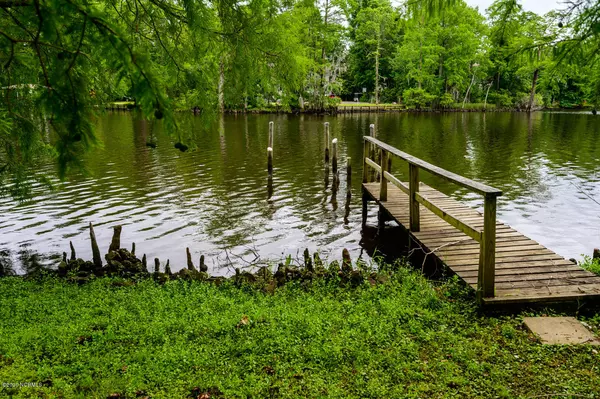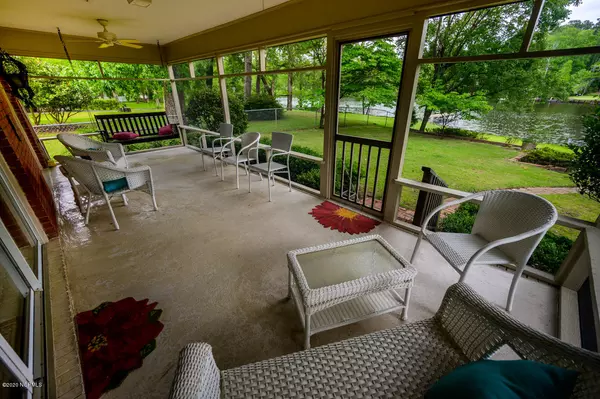$340,000
$365,000
6.8%For more information regarding the value of a property, please contact us for a free consultation.
4 Beds
3 Baths
2,475 SqFt
SOLD DATE : 07/27/2020
Key Details
Sold Price $340,000
Property Type Single Family Home
Sub Type Single Family Residence
Listing Status Sold
Purchase Type For Sale
Square Footage 2,475 sqft
Price per Sqft $137
Subdivision Not In Subdivision
MLS Listing ID 100218274
Sold Date 07/27/20
Style Wood Frame
Bedrooms 4
Full Baths 2
Half Baths 1
HOA Y/N No
Originating Board North Carolina Regional MLS
Year Built 1960
Annual Tax Amount $2,441
Lot Size 0.498 Acres
Acres 0.5
Lot Dimensions 100 x 202 x 104.6 x 230
Property Description
Enjoy amazing views of Wilson Creek from this well-loved spacious brick ranch home. Situated on a half acre lot with over 100 feet of waterfront, enjoy relaxing on the screened-in porch overlooking the creek. Kitchen has solid surface counter tops with many cabinets, a pantry and eat-in kitchen area as well as a casual dining room with a fireplace. The master bedroom overlooks the creek through bay windows and has a private tiled walk-in shower and double vanity. Two bedrooms share another tiled bath. The 4th bedroom off the den has a great view and a half bath. This home is move-in ready with two new heat pumps, well water for the in-ground sprinkling system, city water & sewer, replacement windows and new roof in 2011. Detached two-car garage with a workshop has a covered walkway to the house. Fenced-in backyard with a dock perfect for paddle boarding & boating. Close to New Town park, shopping, historic downtown, restaurants, medical facilities and everything New Bern has to offer!
Location
State NC
County Craven
Community Not In Subdivision
Zoning residential
Direction Trent Rd., Chelsea Rd, rt. on Trent Woods Dr., Turn rt after the Wilson Creek Bridge on W Wilson Creek Dr. 408 Wilson Creek Dr. is on your rt.
Location Details Mainland
Rooms
Other Rooms Storage, Workshop
Basement Crawl Space, None
Primary Bedroom Level Primary Living Area
Interior
Interior Features Master Downstairs, Walk-in Shower
Heating Electric, Heat Pump
Cooling Central Air
Flooring Carpet, Tile, Vinyl
Fireplaces Type Gas Log
Fireplace Yes
Appliance Stove/Oven - Electric, Refrigerator, Microwave - Built-In, Dishwasher
Laundry Hookup - Dryer, Washer Hookup
Exterior
Exterior Feature Irrigation System
Parking Features Paved
Garage Spaces 2.0
Waterfront Description Deeded Waterfront,Creek
View Creek/Stream, Water
Roof Type Shingle,See Remarks
Accessibility None
Porch Porch, Screened, See Remarks
Building
Lot Description Open Lot, Wooded
Story 1
Entry Level One
Sewer Municipal Sewer
Water Municipal Water
Structure Type Irrigation System
New Construction No
Others
Tax ID 8-053-023
Acceptable Financing Cash, Conventional, FHA, VA Loan
Listing Terms Cash, Conventional, FHA, VA Loan
Special Listing Condition None
Read Less Info
Want to know what your home might be worth? Contact us for a FREE valuation!

Our team is ready to help you sell your home for the highest possible price ASAP

GET MORE INFORMATION
REALTOR®, Managing Broker, Lead Broker | Lic# 117999

