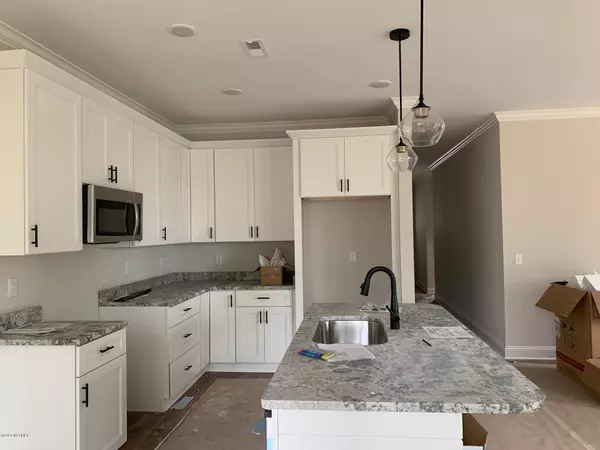$308,000
$308,000
For more information regarding the value of a property, please contact us for a free consultation.
3 Beds
2 Baths
1,676 SqFt
SOLD DATE : 08/07/2020
Key Details
Sold Price $308,000
Property Type Single Family Home
Sub Type Single Family Residence
Listing Status Sold
Purchase Type For Sale
Square Footage 1,676 sqft
Price per Sqft $183
Subdivision Arbor Creek
MLS Listing ID 100188067
Sold Date 08/07/20
Style Wood Frame
Bedrooms 3
Full Baths 2
HOA Fees $1,000
HOA Y/N Yes
Originating Board North Carolina Regional MLS
Year Built 2020
Lot Size 0.270 Acres
Acres 0.27
Lot Dimensions 48.52 X 164.88 X 99.27 X142.73
Property Description
Welcome to your new homestead designed by Drake Construction! The home is nestled in the tranquil community of Arbor Creek!
One story living at its best, with over 1600 square feet of living space. The inviting foyer leads you to the spacious great room and kitchen that features solid wood cabinets, soft close doors and drawers, stainless steel appliances, granite counter tops, pantry, crown molding, and LVP flooring throughout the main living area. The owners suite features a trey ceiling, designer ceiling fan, crown molding, en suite with a walk in tiled shower, granite counter tops, tiled floors, separated vanities, and a water closet. The oversized master closet has direct access to the laundry and mudroom. This home offers energy efficient features such as low/E windows, insulated garage door, 15 seer trane equipment for the HVAC system, and an on demand water heater. Professionally landscaped yard with irrigation, sod, plants and pine straw. Arbor Creek has a clubhouse, outdoor pool, tennis, and community garden. The community is conveniently located to downtown Southport and the beaches of Caswell/ Oak Island. Start living the small town lifestyle!
Location
State NC
County Brunswick
Community Arbor Creek
Zoning R75
Direction From 211, enter the community of Arbor Creek. Take a left onto Willow Lake Drive and the home will be on your right.
Location Details Mainland
Rooms
Basement None
Primary Bedroom Level Primary Living Area
Interior
Interior Features Foyer, Mud Room, Master Downstairs, Ceiling Fan(s), Pantry, Walk-in Shower, Walk-In Closet(s)
Heating Electric
Cooling Central Air
Fireplaces Type None
Fireplace No
Exterior
Exterior Feature None
Parking Features Off Street, Paved
Garage Spaces 2.0
Waterfront Description None
Roof Type Shingle
Porch Porch
Building
Story 1
Entry Level One
Foundation Slab
Sewer Municipal Sewer
Water Municipal Water
Structure Type None
New Construction Yes
Schools
Elementary Schools Virginia Williamson
Middle Schools South Brunswick
High Schools South Brunswick
Others
Tax ID 220fe002
Acceptable Financing Cash, Conventional, FHA, USDA Loan, VA Loan
Listing Terms Cash, Conventional, FHA, USDA Loan, VA Loan
Special Listing Condition None
Read Less Info
Want to know what your home might be worth? Contact us for a FREE valuation!

Our team is ready to help you sell your home for the highest possible price ASAP

GET MORE INFORMATION
REALTOR®, Managing Broker, Lead Broker | Lic# 117999






