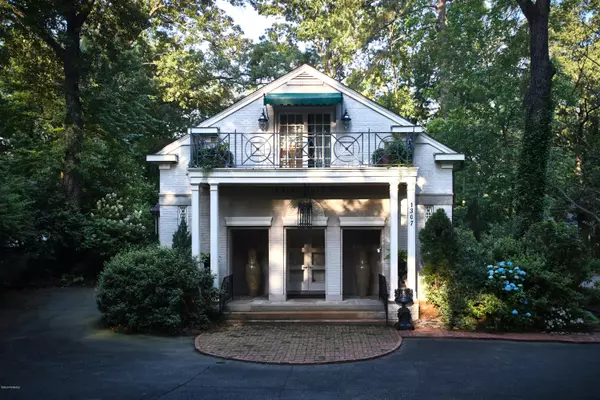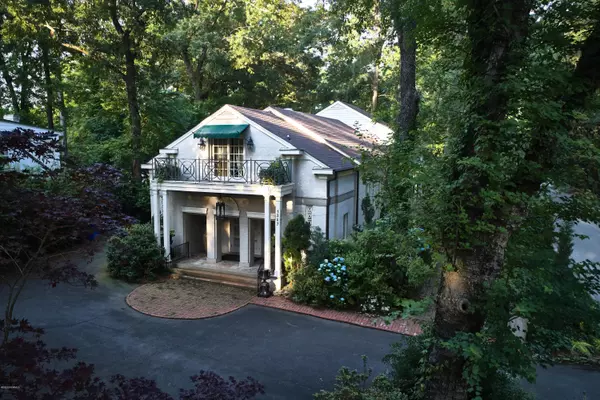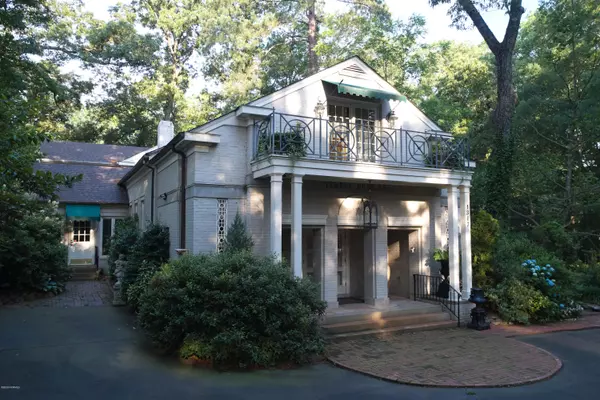$320,000
$320,000
For more information regarding the value of a property, please contact us for a free consultation.
4 Beds
5 Baths
4,001 SqFt
SOLD DATE : 09/28/2020
Key Details
Sold Price $320,000
Property Type Single Family Home
Sub Type Single Family Residence
Listing Status Sold
Purchase Type For Sale
Square Footage 4,001 sqft
Price per Sqft $79
Subdivision Cavalier Terrace
MLS Listing ID 100221182
Sold Date 09/28/20
Style Wood Frame
Bedrooms 4
Full Baths 4
Half Baths 1
HOA Y/N No
Originating Board North Carolina Regional MLS
Year Built 1953
Lot Size 0.310 Acres
Acres 0.31
Lot Dimensions 80 x 170
Property Description
This beautiful home is the former Temple Beth El and has been lovingly restored by Romaine Woodard. Reconfigured from the original layout of the temple, built in 1953, the Fellowship Hall became the MSuite with tile floor, jetted tub, ceramic shower and walk-in closet; the main living area is enormous and boasts a domed ceiling & a wall of bookcases; the formal dining room with hardwood floor & fireplace is currently being used as a study/den; fabulous kitchen with tile floor, granite counters and high-end appliances; the tile floor continues into the breakfast nook with cathedral ceiling & a wall of windows that allow plenty of sunshine; a sunroom with brick floor adds even more character; the tremendous foyer expands the entire front of the home and has a wet bar & half bath close by; two staircases were added making room for 3 upstairs guest bedrooms; one stairway leads from the foyer to a bedroom and full bathroom; 2 more bedrooms, accessed from the stairway at the back of the home, share a jack-n-jill bathroom and one of the bedrooms also features a bonus room (perfect playroom for the kids or grandkids!) with access from an exterior spiral staircase; outside the lush landscapes are resplendent with both an Old South and European flare! There are just too many amenities to list them all! Call today to schedule a private tour!
Location
State NC
County Wilson
Community Cavalier Terrace
Zoning SR4
Direction Nash St. towards downtown, turn right onto Kincaid Ave., home on the left on the corner of Kincaid Ave. & Kenan St.
Location Details Mainland
Rooms
Basement Crawl Space
Primary Bedroom Level Primary Living Area
Interior
Interior Features Foyer, Whirlpool, Master Downstairs, 9Ft+ Ceilings, Walk-in Shower, Wet Bar, Eat-in Kitchen, Walk-In Closet(s)
Heating Forced Air, Heat Pump, Natural Gas
Cooling Central Air
Flooring Brick, Carpet, Tile, Vinyl, Wood
Appliance Stove/Oven - Electric, Microwave - Built-In, Dishwasher, Compactor
Laundry Inside
Exterior
Exterior Feature None
Parking Features Circular Driveway, On Site, Paved
Roof Type Composition
Porch Enclosed, Patio, Porch
Building
Lot Description Corner Lot
Story 2
Entry Level One and One Half
Sewer Municipal Sewer
Water Municipal Water
Structure Type None
New Construction No
Others
Tax ID 3712-85-6853.000
Acceptable Financing Cash, Conventional, FHA, VA Loan
Listing Terms Cash, Conventional, FHA, VA Loan
Special Listing Condition None
Read Less Info
Want to know what your home might be worth? Contact us for a FREE valuation!

Our team is ready to help you sell your home for the highest possible price ASAP

GET MORE INFORMATION
REALTOR®, Managing Broker, Lead Broker | Lic# 117999






