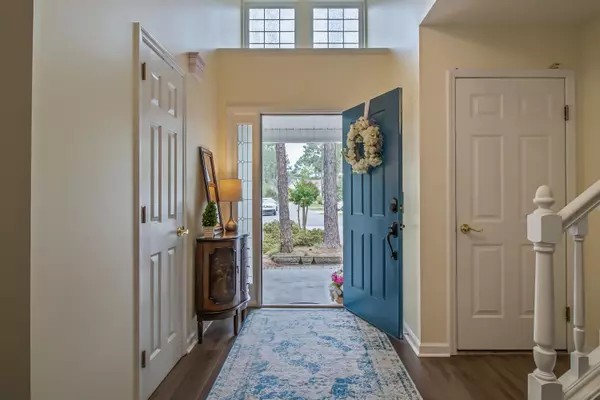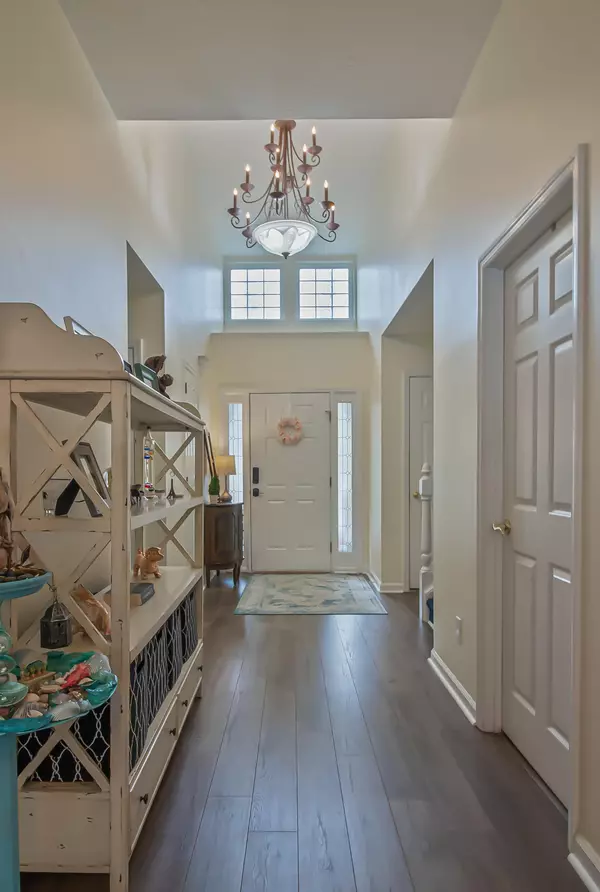$339,000
$349,000
2.9%For more information regarding the value of a property, please contact us for a free consultation.
4 Beds
2 Baths
1,832 SqFt
SOLD DATE : 06/14/2021
Key Details
Sold Price $339,000
Property Type Single Family Home
Sub Type Single Family Residence
Listing Status Sold
Purchase Type For Sale
Square Footage 1,832 sqft
Price per Sqft $185
Subdivision Arbor Creek
MLS Listing ID 100270235
Sold Date 06/14/21
Style Wood Frame
Bedrooms 4
Full Baths 2
HOA Fees $1,045
HOA Y/N Yes
Originating Board North Carolina Regional MLS
Year Built 1997
Annual Tax Amount $1,268
Lot Size 0.320 Acres
Acres 0.32
Lot Dimensions Irregular
Property Description
What brings you here?
It's a job offer they couldn't refuse which sends The Rawleys packing from a community, home, and neighbors they simply adore.
They planned to stay, which is why they put on a brand new roof, installed some good-looking laminate flooring, gave the kitchen a fresh new vibe, and created a She-Shed that Cheryl would approve of.
Come visit 4074 Country Garden Lane in the coveted, amenity-rich development of Arbor Creek and you'll understand why leaving won't be easy.
Maybe it's Arbor Creek's close proximity to Oak Island and Southport that's high on their list of reasons why relocating is hard to do...
Could it be the secluded homesite enveloped by stunning pines and azaleas or the pond view they love most?
Maybe it's the open concept floor-plan or the massive kitchen or the sunny Florida room?
Wait! It must be that stylin' She-Shed that's perfect for a home office or virtual learning.
Is it the the second story bonus room that acts as a private fourth bedroom?
You're going to have to come and see for yourself!
Location
State NC
County Brunswick
Community Arbor Creek
Zoning R75
Direction From 211, turn into the main entrance for Arbor Creek. Make a right on Harmony Circle SE and a right on County Garden Lane.
Location Details Mainland
Rooms
Basement Crawl Space, None
Primary Bedroom Level Primary Living Area
Interior
Interior Features Master Downstairs, 9Ft+ Ceilings, Ceiling Fan(s), Eat-in Kitchen, Walk-In Closet(s)
Heating Heat Pump
Cooling Central Air
Flooring Carpet, Laminate, Tile
Window Features Blinds
Appliance Refrigerator, Microwave - Built-In, Disposal, Dishwasher, Cooktop - Electric
Laundry Inside
Exterior
Exterior Feature None
Parking Features Lighted, Off Street, Paved
Garage Spaces 2.0
Pool None
View Pond
Roof Type Architectural Shingle
Accessibility None
Porch Deck, Porch
Building
Lot Description Dead End, Wooded
Story 2
Entry Level Two
Sewer Municipal Sewer
Water Municipal Water
Structure Type None
New Construction No
Others
Tax ID 204na027
Acceptable Financing Cash, Conventional, FHA, USDA Loan, VA Loan
Listing Terms Cash, Conventional, FHA, USDA Loan, VA Loan
Special Listing Condition None
Read Less Info
Want to know what your home might be worth? Contact us for a FREE valuation!

Our team is ready to help you sell your home for the highest possible price ASAP

GET MORE INFORMATION
REALTOR®, Managing Broker, Lead Broker | Lic# 117999






