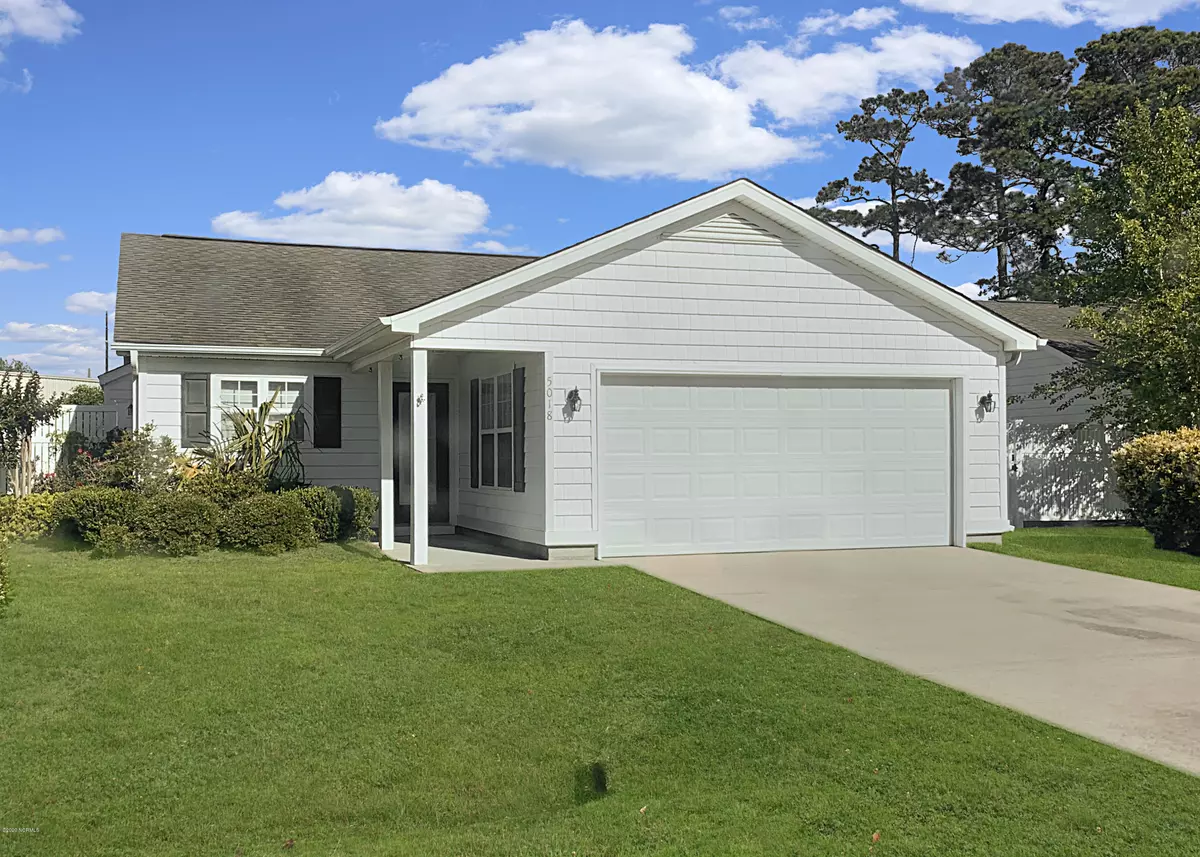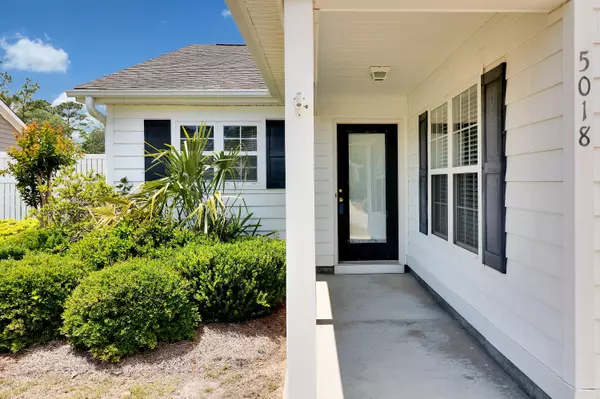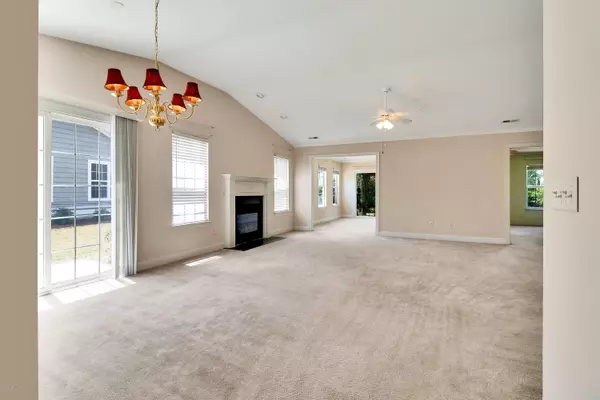$217,500
$229,900
5.4%For more information regarding the value of a property, please contact us for a free consultation.
3 Beds
2 Baths
1,622 SqFt
SOLD DATE : 07/01/2020
Key Details
Sold Price $217,500
Property Type Single Family Home
Sub Type Single Family Residence
Listing Status Sold
Purchase Type For Sale
Square Footage 1,622 sqft
Price per Sqft $134
Subdivision South Harbour Village
MLS Listing ID 100217007
Sold Date 07/01/20
Style Wood Frame
Bedrooms 3
Full Baths 2
HOA Fees $1,740
HOA Y/N Yes
Originating Board North Carolina Regional MLS
Year Built 2005
Lot Size 9,148 Sqft
Acres 0.21
Lot Dimensions 57x147x75x131
Property Description
Large single family home located in the highly sought after South Harbor Village community, originally built by Bill Clark Homes, The Seawind Model offers 3 spacious bedrooms, two generous bathrooms, and an oversized open concept living area, a sun room, a rear and a side patio, and an attached 2 car garage! The property boats a large private back yard and has been freshly painted. The community offers a large pool, tennis courts, clubhouse, as well as access to the on-site Oak Island par 3 golf course. There is a community marina, with shops, wellness studios, and restaurants within walking distance. There is Also a public boat ramp less than 1/2 a mile from the property! This neighborhood really does have it all! Do not wait, schedule your private showing today!
Location
State NC
County Brunswick
Community South Harbour Village
Zoning Residential
Direction Long Beach Road towards Oak Island, Right on Vanessa Drive, Left on Glen Cove, Property on your left.
Location Details Mainland
Rooms
Primary Bedroom Level Primary Living Area
Interior
Interior Features 9Ft+ Ceilings, Pantry, Walk-In Closet(s)
Heating Heat Pump
Cooling Central Air
Fireplaces Type None, Gas Log
Fireplace No
Appliance Washer, Stove/Oven - Gas, Refrigerator, Dryer
Exterior
Exterior Feature None, Gas Logs
Parking Features On Site, Paved
Garage Spaces 2.0
Waterfront Description None
Roof Type Architectural Shingle
Porch Patio
Building
Story 1
Entry Level One
Foundation Slab
Sewer Municipal Sewer
Water Municipal Water
Structure Type None,Gas Logs
New Construction No
Others
Tax ID 236db030
Acceptable Financing Cash, Conventional
Listing Terms Cash, Conventional
Special Listing Condition None
Read Less Info
Want to know what your home might be worth? Contact us for a FREE valuation!

Our team is ready to help you sell your home for the highest possible price ASAP

GET MORE INFORMATION
REALTOR®, Managing Broker, Lead Broker | Lic# 117999






