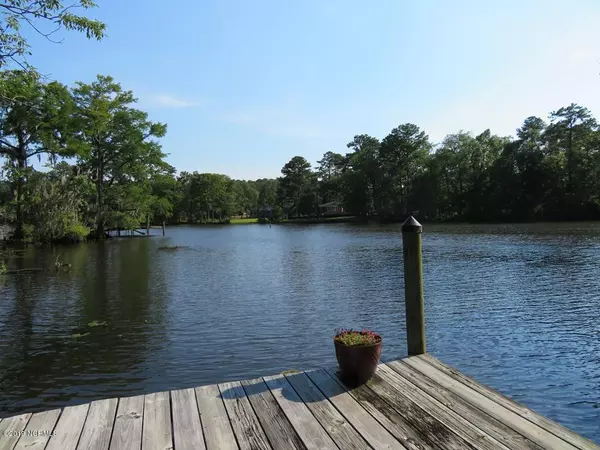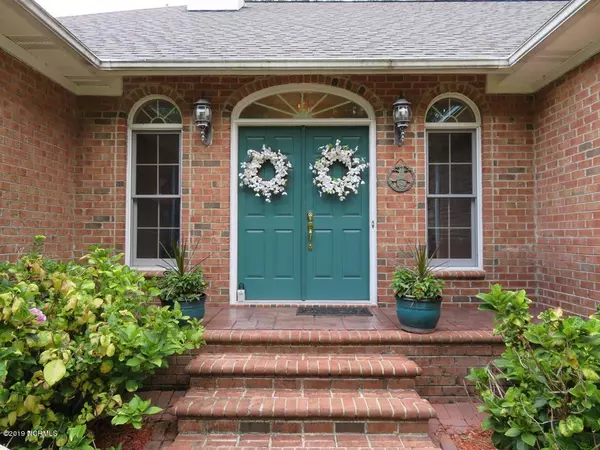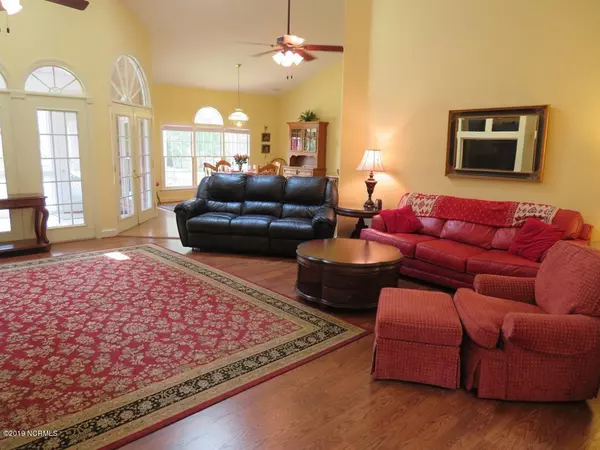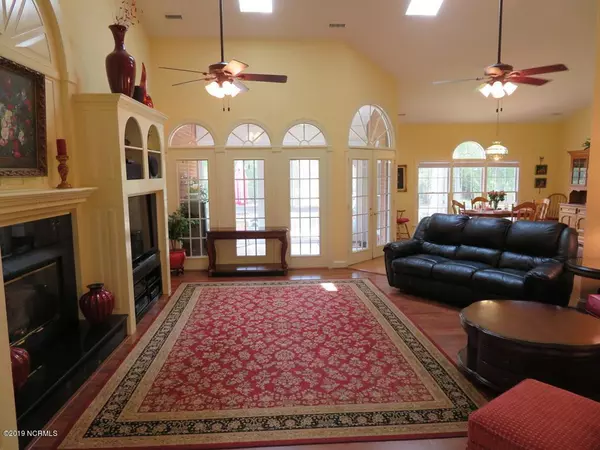$475,000
$490,000
3.1%For more information regarding the value of a property, please contact us for a free consultation.
3 Beds
3 Baths
3,525 SqFt
SOLD DATE : 12/17/2019
Key Details
Sold Price $475,000
Property Type Single Family Home
Sub Type Single Family Residence
Listing Status Sold
Purchase Type For Sale
Square Footage 3,525 sqft
Price per Sqft $134
Subdivision Creekwood
MLS Listing ID 100174826
Sold Date 12/17/19
Style Wood Frame
Bedrooms 3
Full Baths 2
Half Baths 1
HOA Y/N No
Originating Board North Carolina Regional MLS
Year Built 1993
Annual Tax Amount $3,364
Lot Size 1.150 Acres
Acres 1.15
Lot Dimensions 203 x 299 x 401 IRR
Property Description
Beautifully maintained custom brick home on Wilson Creek! Come home to nearly 3,500 sq feet nestled on a mature 1 acre lot in desirable Trent Woods! Home offers 3+ bedrooms, 2.5 baths with option of 3rd, open/split floor plan with plenty of natural flowing light through the many transoms. Upon entering the tiled foyer, you are greeted with a vaulted living room with custom built-in's, fireplace & waterfront views. Simple, yet elegant updated kitchen with granite counter tops makes meal prep fun while entertaining. Host larger gatherings in the formal dining room. Retreat to the master bedroom & relax in the jetted whirlpool! Additional amenities include BONUS room, office & separate game room! Enjoy water activities from your private dock with boat lift! Energy efficient & low utilities!Ask for a complete list of features & updates! Approx 13' base elevation & preferred risk assumable flood policy! SELLER OFFERING $5,000 ''USE AS YOU CHOOSE'' BUYER CLOSING INCENTIVE.
Location
State NC
County Craven
Community Creekwood
Zoning SFR
Direction Chelsea Rd to Edgewood Drive; follow to end; first dirveway on left past Creekwood; sign posted to left of driveway
Location Details Mainland
Rooms
Basement Crawl Space, None
Primary Bedroom Level Primary Living Area
Interior
Interior Features Foyer, Whirlpool, Master Downstairs, 9Ft+ Ceilings, Vaulted Ceiling(s), Ceiling Fan(s), Skylights, Walk-in Shower, Eat-in Kitchen, Walk-In Closet(s)
Heating Forced Air, Heat Pump, Natural Gas, Zoned
Cooling Central Air
Flooring Carpet, Laminate, Tile
Fireplaces Type Gas Log
Fireplace Yes
Window Features Thermal Windows,Blinds
Appliance Vent Hood, Stove/Oven - Electric, Refrigerator, Disposal, Dishwasher
Laundry Inside
Exterior
Parking Features Off Street, On Site, Paved
Garage Spaces 2.0
Utilities Available Natural Gas Connected
Waterfront Description Boat Lift,Creek
View Creek/Stream
Roof Type Architectural Shingle
Porch Deck, Enclosed, Porch
Building
Lot Description Open Lot
Story 1
Entry Level One
Sewer Septic On Site
Water Municipal Water
New Construction No
Others
Tax ID 8-057-080
Acceptable Financing Cash, Conventional, VA Loan
Listing Terms Cash, Conventional, VA Loan
Special Listing Condition None
Read Less Info
Want to know what your home might be worth? Contact us for a FREE valuation!

Our team is ready to help you sell your home for the highest possible price ASAP

GET MORE INFORMATION
REALTOR®, Managing Broker, Lead Broker | Lic# 117999






