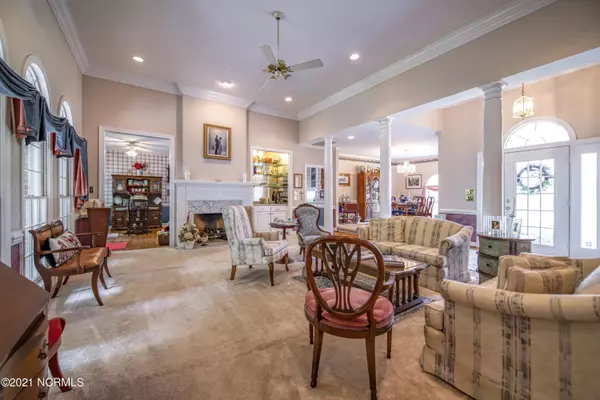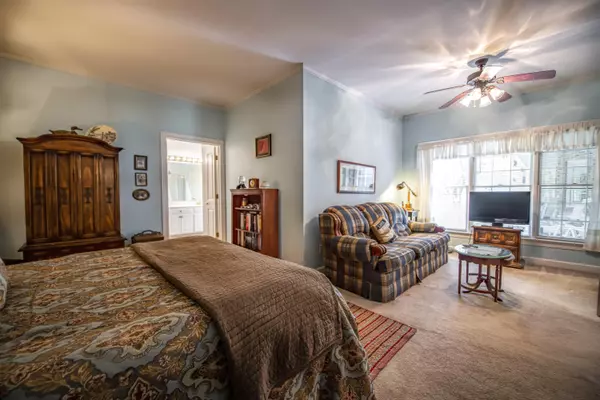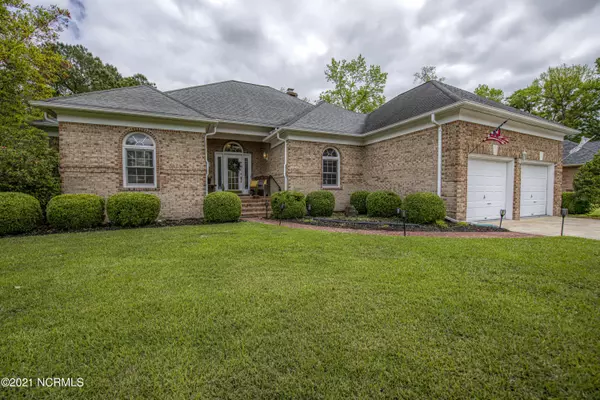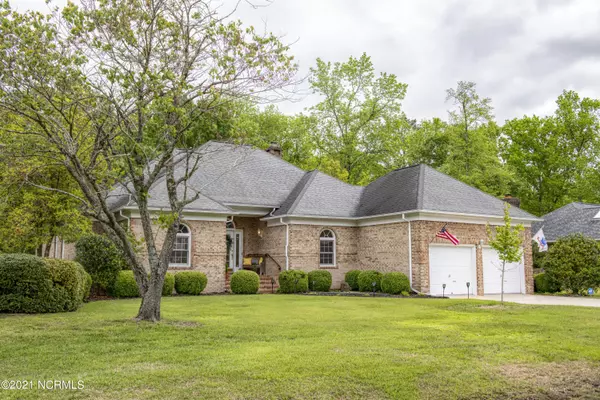$325,000
$300,000
8.3%For more information regarding the value of a property, please contact us for a free consultation.
3 Beds
2 Baths
2,302 SqFt
SOLD DATE : 05/13/2021
Key Details
Sold Price $325,000
Property Type Single Family Home
Sub Type Single Family Residence
Listing Status Sold
Purchase Type For Sale
Square Footage 2,302 sqft
Price per Sqft $141
Subdivision Country Club Hills
MLS Listing ID 100268338
Sold Date 05/13/21
Style Wood Frame
Bedrooms 3
Full Baths 2
HOA Y/N No
Originating Board North Carolina Regional MLS
Year Built 1989
Annual Tax Amount $1,865
Lot Size 0.470 Acres
Acres 0.47
Lot Dimensions Irregular
Property Description
Welcome home to this stunning brick ranch home in the heart of Trent Woods. Entering through the front door you will be drawn to the stunning hardwood floors and stately columns in the main living area. To the left you'll find two spacious bedrooms separated by a Jack and Jill style bathroom. Further down the living room lies the stately master suite, complete with a sitting area that overlooks the private deck in the back yard and a large corner bathroom with two vanities split by a large soaker tub. Back in the living room relax under the extra tall ceilings and fix your favorite beverage at the built-in wet bar. An elevated formal dining area provides even more elegance to this impressive home. In the kitchen you are greeted with a large island cooktop, wall mounted oven, bar seating at the peninsula counter and a large built-in bookshelf big enough to accommodate all of your favorite cookbooks and recipes. An informal breakfast nook overlooks the backyard. A comfortable laundry room separates the kitchen from the two car garage. Outside, grill up your favorite bbq recipes on the tiered, expansive wood deck which features built-in benches and custom brick cutouts to support shade tree growth. A storage shed provides ample area for storing your garden and outdoor equipment and the large back yard means you have room for all of your favorite outdoor activities. Brick ranch homes in Trent Woods do not come on the market often and it will not stay on the market for long! Call us today for your private showing.
Location
State NC
County Craven
Community Country Club Hills
Zoning Residential
Direction From US-70E, take the Trent Woods/Pembroke exit, turn right onto Country Club Rd., turn right onto Wedgewood Dr., turn left to stay on Wedgewood Dr., turn right onto Windsor Dr., turn right onto Darby Rd.
Location Details Mainland
Rooms
Other Rooms Storage
Basement Crawl Space
Primary Bedroom Level Primary Living Area
Interior
Interior Features Master Downstairs, Ceiling Fan(s), Wet Bar
Heating Heat Pump
Cooling Central Air
Flooring Carpet, Wood
Window Features Thermal Windows
Laundry Inside
Exterior
Parking Features Off Street, On Site, Paved
Garage Spaces 2.0
Utilities Available Natural Gas Connected
Roof Type Shingle
Porch Deck, Patio, Porch
Building
Story 1
Entry Level One
Sewer Municipal Sewer
Water Municipal Water
New Construction No
Others
Tax ID 8-101 -040
Acceptable Financing Cash, Conventional, FHA, VA Loan
Listing Terms Cash, Conventional, FHA, VA Loan
Special Listing Condition None
Read Less Info
Want to know what your home might be worth? Contact us for a FREE valuation!

Our team is ready to help you sell your home for the highest possible price ASAP

GET MORE INFORMATION
REALTOR®, Managing Broker, Lead Broker | Lic# 117999






