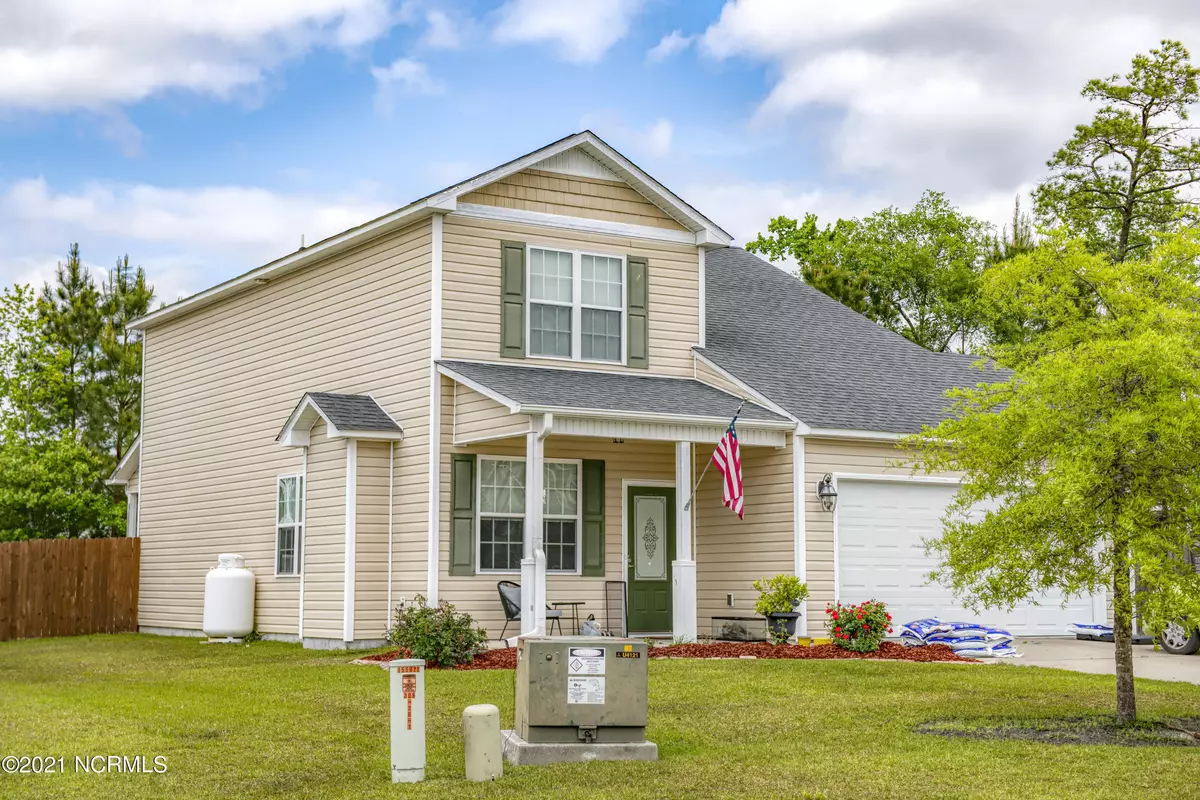$225,000
$215,000
4.7%For more information regarding the value of a property, please contact us for a free consultation.
3 Beds
3 Baths
1,870 SqFt
SOLD DATE : 05/19/2021
Key Details
Sold Price $225,000
Property Type Single Family Home
Sub Type Single Family Residence
Listing Status Sold
Purchase Type For Sale
Square Footage 1,870 sqft
Price per Sqft $120
Subdivision Longleaf Pines
MLS Listing ID 100268458
Sold Date 05/19/21
Style Wood Frame
Bedrooms 3
Full Baths 2
Half Baths 1
HOA Fees $198
HOA Y/N Yes
Originating Board North Carolina Regional MLS
Year Built 2011
Annual Tax Amount $1,770
Lot Size 9,148 Sqft
Acres 0.21
Lot Dimensions Irregular
Property Description
Welcome to beautiful Longleaf Pines. An established neighborhood located in an award-winning school district and just minutes from shopping and dining. This neighborhood features miles of wide sidewalks and a large community field and playground in the very middle. This charming two-story home features a large open concept with the vast living room flowing to the large kitchen and dining room which overlooks the private fenced back yard. The master suite is also found on the first floor featuring multiple closets and a large bathroom with dual vanities and large shower/tub combo. Head upstairs to find two spacious bedrooms and a large bathroom. A bonus room off of the first bedroom makes a perfect media room, playroom, workout area, or additional storage. The fully fenced backyard comes with a sizable deck with built-in table and benches, perfect for cooking out and enjoying the beautiful Carolina sunsets. This fantastic home will not stay on the market long, call us today for a private showing!
Location
State NC
County Craven
Community Longleaf Pines
Zoning Residential
Direction From US-70E, turn right onto W Thurman Rd., Turn right to stay on W Thurman Rd., turn left onto Haley Ray Ln., turn right onto Catarina Ln.
Location Details Mainland
Rooms
Primary Bedroom Level Primary Living Area
Interior
Interior Features Master Downstairs, 9Ft+ Ceilings, Ceiling Fan(s)
Heating Heat Pump
Cooling Central Air
Flooring LVT/LVP, Carpet, Tile
Fireplaces Type Gas Log
Fireplace Yes
Appliance Refrigerator, Microwave - Built-In, Dishwasher
Laundry Laundry Closet
Exterior
Exterior Feature None
Parking Features Off Street, On Site, Paved
Garage Spaces 2.0
Roof Type Shingle
Porch Deck, Patio
Building
Story 2
Entry Level Two
Foundation Slab
Sewer Municipal Sewer
Water Municipal Water
Structure Type None
New Construction No
Others
Tax ID 7-104-A -125
Acceptable Financing Cash, Conventional, FHA, VA Loan
Listing Terms Cash, Conventional, FHA, VA Loan
Special Listing Condition None
Read Less Info
Want to know what your home might be worth? Contact us for a FREE valuation!

Our team is ready to help you sell your home for the highest possible price ASAP

GET MORE INFORMATION
REALTOR®, Managing Broker, Lead Broker | Lic# 117999






