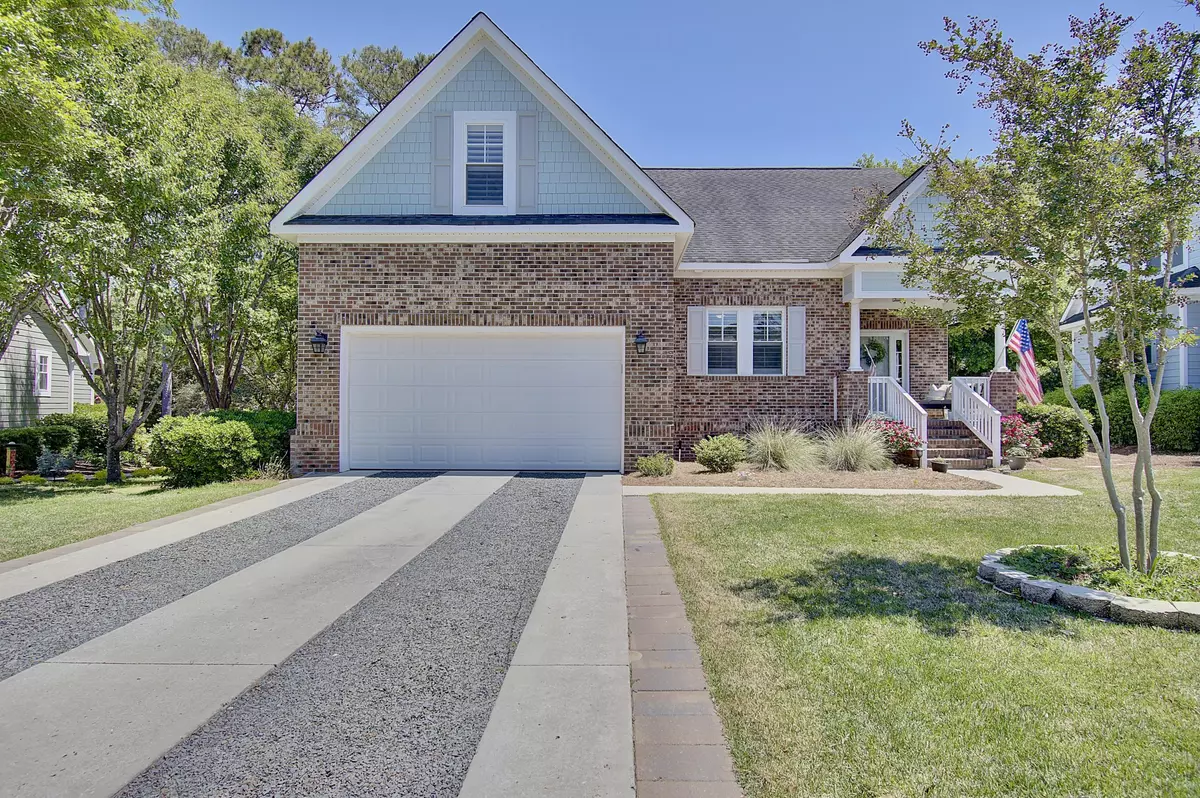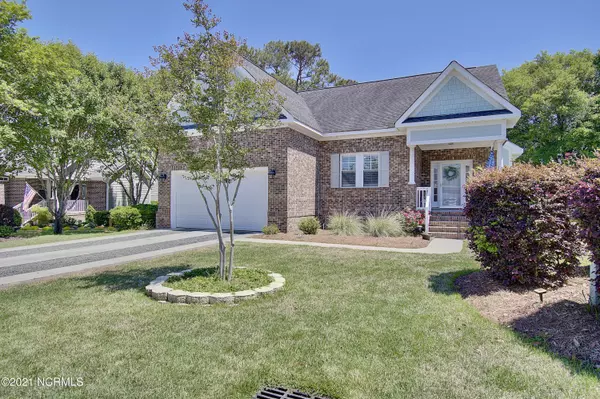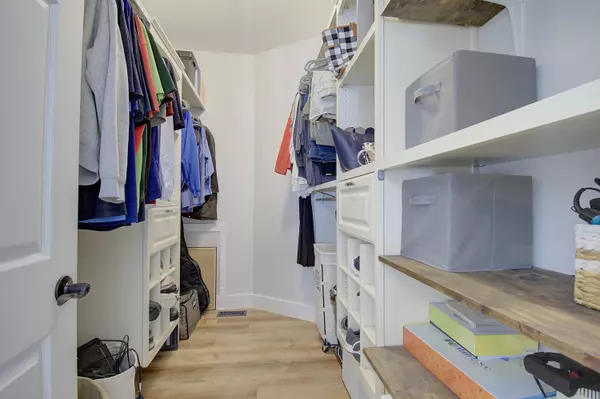$445,000
$439,000
1.4%For more information regarding the value of a property, please contact us for a free consultation.
4 Beds
3 Baths
2,644 SqFt
SOLD DATE : 06/07/2021
Key Details
Sold Price $445,000
Property Type Single Family Home
Sub Type Single Family Residence
Listing Status Sold
Purchase Type For Sale
Square Footage 2,644 sqft
Price per Sqft $168
Subdivision South Harbour Village
MLS Listing ID 100268516
Sold Date 06/07/21
Style Wood Frame
Bedrooms 4
Full Baths 3
HOA Fees $804
HOA Y/N Yes
Originating Board North Carolina Regional MLS
Year Built 2005
Annual Tax Amount $1,746
Lot Size 0.290 Acres
Acres 0.29
Lot Dimensions 58x175x98x158
Property Description
Come and see this recently remodeled home! All the hard work and the creative design work has been done for you. Sit back on the screened in porch with your morning coffee or evening cocktail or take a dip and swim in the pool. Getting hungry? Feel free to cook using the propane line provided for your grill. Want to entertain a crowd? No problem! Plenty of room outside but wait till you step inside. The kitchen has undergone a major transformation. Enjoy a modern and bright room with floor to ceiling white cabinets, new appliances, shiplap and a deep farmhouse sink. How about gathering around the 5x10 island with quartz countertops. Want to spread out and bake or host a buffet style party, there's a plethora of cabinet and counter space. Guests want to stay overnight? Sure, why not. This home boasts 4 generous size bedrooms. In fact, each one right now has a king size bed. The master bedroom is on the first floor. There is a spacious walk in closet and the master bathroom has had a major facelift with new flooring, new vanity, light fixture, mirror, faucets, shower and toilet. Want to stay busy and get out of the house? The neighborhood has a community pool, tennis courts and par 3 golf course. Downtown Southport is close by and the Oak island beach is just over the bridge. Welcome home!
Location
State NC
County Brunswick
Community South Harbour Village
Zoning OK-CLD
Direction Long Beach Road to Vanessa Drive, left onto Glen Cove. Home will be on the right.
Location Details Mainland
Rooms
Basement Crawl Space
Primary Bedroom Level Primary Living Area
Interior
Interior Features Foyer, Solid Surface, Master Downstairs, 9Ft+ Ceilings, Tray Ceiling(s), Ceiling Fan(s), Walk-In Closet(s)
Heating Heat Pump
Cooling Central Air
Flooring LVT/LVP, Carpet
Fireplaces Type Gas Log
Fireplace Yes
Window Features Blinds
Appliance Washer, Vent Hood, Stove/Oven - Gas, Refrigerator, Microwave - Built-In, Dryer, Disposal, Dishwasher
Laundry Hookup - Dryer, Washer Hookup, In Kitchen
Exterior
Exterior Feature Irrigation System
Parking Features On Site
Garage Spaces 2.0
Pool In Ground
Roof Type Shingle
Porch Porch, Screened
Building
Story 2
Entry Level Two
Sewer Municipal Sewer
Water Municipal Water
Structure Type Irrigation System
New Construction No
Others
Tax ID 236db017
Acceptable Financing Cash, Conventional, FHA, VA Loan
Listing Terms Cash, Conventional, FHA, VA Loan
Special Listing Condition None
Read Less Info
Want to know what your home might be worth? Contact us for a FREE valuation!

Our team is ready to help you sell your home for the highest possible price ASAP

GET MORE INFORMATION
REALTOR®, Managing Broker, Lead Broker | Lic# 117999






