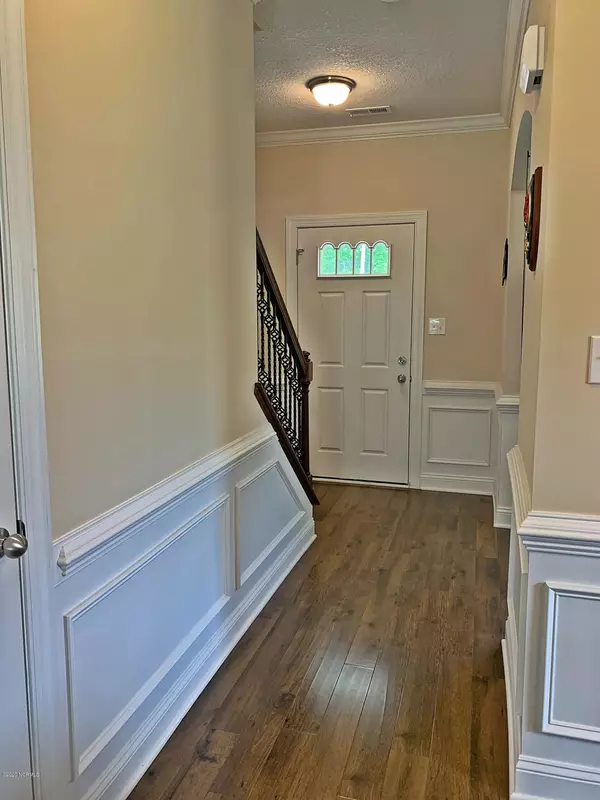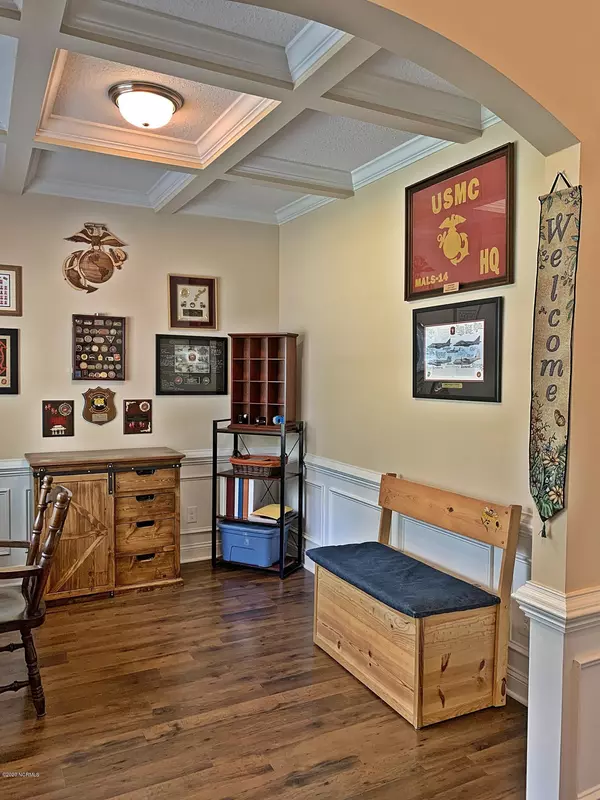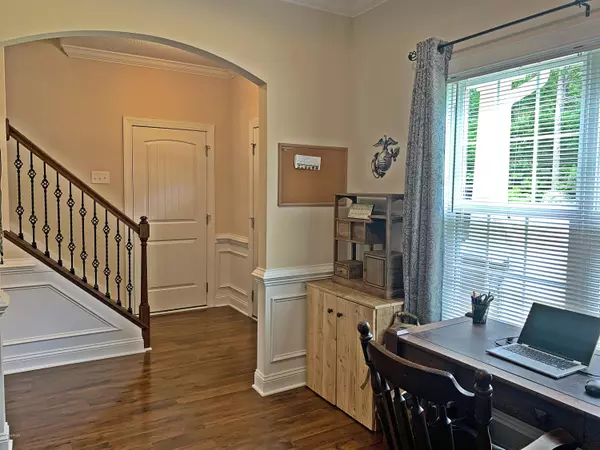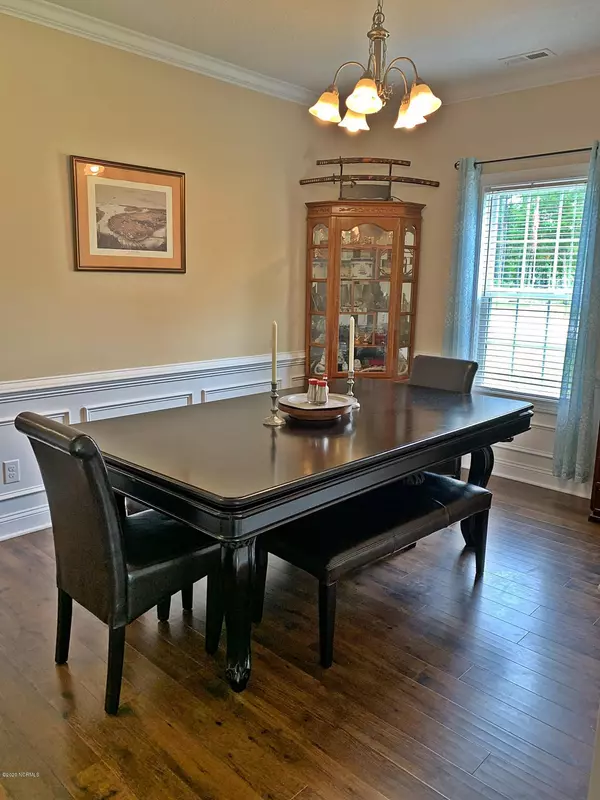$250,000
$249,500
0.2%For more information regarding the value of a property, please contact us for a free consultation.
4 Beds
3 Baths
2,384 SqFt
SOLD DATE : 07/22/2020
Key Details
Sold Price $250,000
Property Type Single Family Home
Sub Type Single Family Residence
Listing Status Sold
Purchase Type For Sale
Square Footage 2,384 sqft
Price per Sqft $104
Subdivision Stately Pines
MLS Listing ID 100222913
Sold Date 07/22/20
Style Wood Frame
Bedrooms 4
Full Baths 2
Half Baths 1
HOA Y/N No
Originating Board North Carolina Regional MLS
Year Built 2017
Lot Size 0.900 Acres
Acres 0.9
Lot Dimensions 100 x 342 x 142 x 439
Property Description
This 4 bedroom home is made for the activities of a family lifestyle! All Bedrooms are on the 2nd floor which also includes a large loft area perfect for a family game room, home school area or a perfect space to stash the toys! The living area downstairs features a large great room on the back of the house with easy access to the super large fenced yard. Completely open to the kitchen area across the rear of the home this is a perfect spot for kitchen creativity while being able to join in family activities! The foyer, hallway and dining room and office feature beautiful wainscotting along with a coffered ceiling in the office/living area. The family kitchen has a center island and a large, convenient corner pantry land comes with all appliances....even the refrigerator. The laundry is conveniently located on the 2nd floor with tiled flooring and the washer & dryer also covey.
The rear fenced yard is HUGE! Ready for any activity and beyond the back fence the property continues into a wooded area which affords extra privacy or opportunity for more space requirements.
Located between New Bern & Havelock, this is a convenient location for all!
Location
State NC
County Craven
Community Stately Pines
Zoning RESIDENTIAL
Direction Hwy 70 East just before Carolina Pines turn left onto Stately Pines Rd. Home will be on your left.
Location Details Mainland
Rooms
Basement None
Primary Bedroom Level Non Primary Living Area
Interior
Interior Features Foyer, Tray Ceiling(s), Ceiling Fan(s), Pantry, Walk-in Shower, Walk-In Closet(s)
Heating Heat Pump
Cooling Central Air
Flooring Carpet, Laminate, Tile
Window Features Blinds
Appliance Washer, Stove/Oven - Electric, Refrigerator, Microwave - Built-In, Dryer, Disposal, Dishwasher
Laundry Inside
Exterior
Exterior Feature None
Parking Features Paved
Garage Spaces 2.0
Pool None
Utilities Available Community Water
Waterfront Description None
Roof Type Shingle
Accessibility None
Porch Covered, Patio, Porch
Building
Story 2
Entry Level Two
Foundation Slab
Sewer Septic On Site, Community Sewer
Structure Type None
New Construction No
Others
Tax ID 6-213-3-006
Acceptable Financing Cash, Conventional, FHA, VA Loan
Listing Terms Cash, Conventional, FHA, VA Loan
Special Listing Condition None
Read Less Info
Want to know what your home might be worth? Contact us for a FREE valuation!

Our team is ready to help you sell your home for the highest possible price ASAP

GET MORE INFORMATION
REALTOR®, Managing Broker, Lead Broker | Lic# 117999






