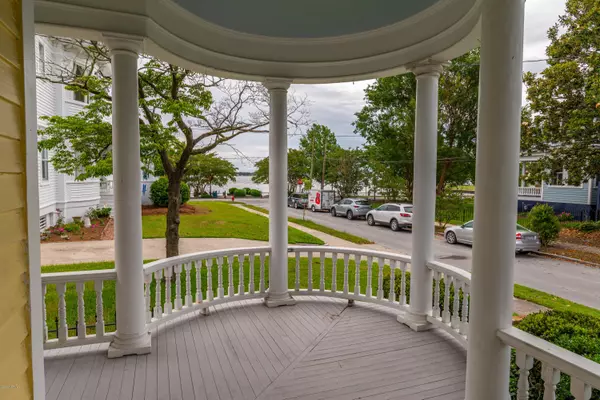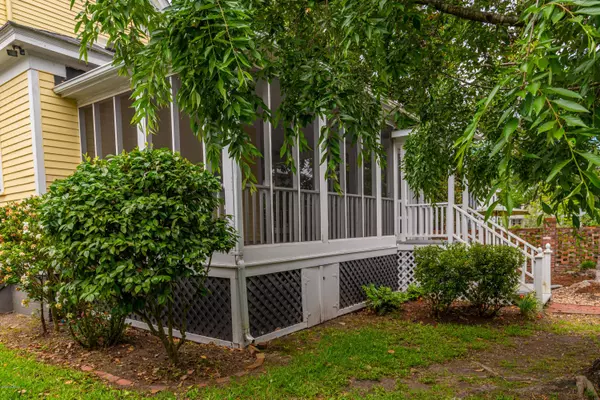$495,000
$519,000
4.6%For more information regarding the value of a property, please contact us for a free consultation.
3 Beds
5 Baths
3,714 SqFt
SOLD DATE : 08/05/2020
Key Details
Sold Price $495,000
Property Type Single Family Home
Sub Type Single Family Residence
Listing Status Sold
Purchase Type For Sale
Square Footage 3,714 sqft
Price per Sqft $133
Subdivision New Bern Downtown Historic
MLS Listing ID 100221109
Sold Date 08/05/20
Style Wood Frame
Bedrooms 3
Full Baths 4
Half Baths 1
HOA Y/N No
Originating Board North Carolina Regional MLS
Year Built 1906
Annual Tax Amount $7,093
Lot Size 8,712 Sqft
Acres 0.2
Lot Dimensions Irregular
Property Description
Welcome to the Historic James W. Biddle House built in 1904 located in Historic Downtown New Bern, NC. Step into the expansive foyer that flows into the formal dining & living rooms. The family room offers a built-in bookcase w/custom wine rack ideal for entertaining guests & family. The updated kitchen features granite countertops, bar area, 2 sinks, pantry, Sub-zero refrigerator, soft close draws & much more! It also has an eat-in area off of the kitchen that accesses the massive back screened-in porch perfect for Summer evenings. Upstairs offers a massive master bedroom & renovated master bathroom w/walk-in tile shower, soaking tub, walk-in closet. Upstairs bedrooms are very sizable & each has a private bathroom. Separate laundry rm w/utility sink. The 3rd floor can be used as a conditioned storage space or used for a playroom, hobby rooms, office space, etc. House has 4 working fireplaces (2 gas & 2 wood burning). Property has access to New St & Linden St. Has private garden area in back overlooked by screened-in porch & detached 2 car garage w/2nd floor. Property is within walking distance to Downtown shopping, restaurants & more! Enjoy your evenings out on the oversized front porch looking out on the Neuse river .
Location
State NC
County Craven
Community New Bern Downtown Historic
Zoning R10
Direction Broad Street to Craven Street Right on New Street. Home on Left
Location Details Mainland
Rooms
Basement Exterior Entry
Primary Bedroom Level Non Primary Living Area
Interior
Interior Features Whirlpool, Workshop, 9Ft+ Ceilings, Walk-in Shower, Walk-In Closet(s)
Heating Forced Air, Natural Gas
Cooling Central Air, Zoned
Flooring Tile, Wood
Fireplaces Type Gas Log
Fireplace Yes
Window Features Storm Window(s),Blinds
Appliance Refrigerator
Exterior
Parking Features Off Street, On Site
Garage Spaces 2.0
Utilities Available Natural Gas Connected
Waterfront Description None
Roof Type Architectural Shingle,Metal
Porch Covered, Enclosed, Porch, Screened
Building
Story 3
Entry Level Three Or More
Foundation Brick/Mortar
Sewer Municipal Sewer
Water Municipal Water
Architectural Style Historic District
New Construction No
Others
Tax ID 8-002-161
Acceptable Financing Cash, Conventional, FHA, VA Loan
Listing Terms Cash, Conventional, FHA, VA Loan
Special Listing Condition None
Read Less Info
Want to know what your home might be worth? Contact us for a FREE valuation!

Our team is ready to help you sell your home for the highest possible price ASAP

GET MORE INFORMATION
REALTOR®, Managing Broker, Lead Broker | Lic# 117999






