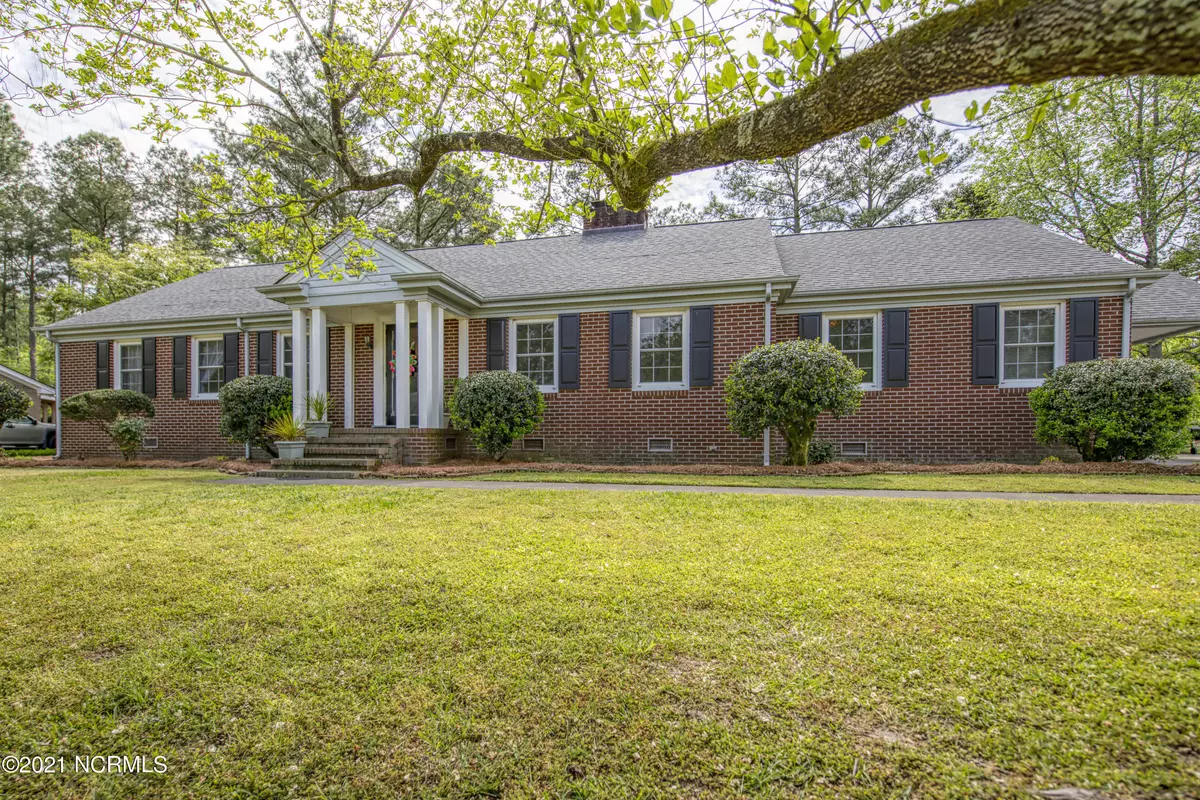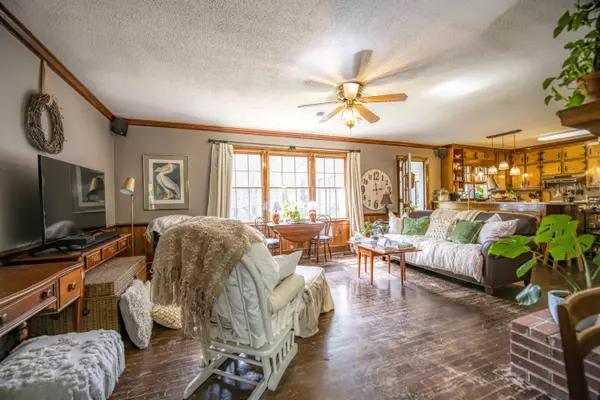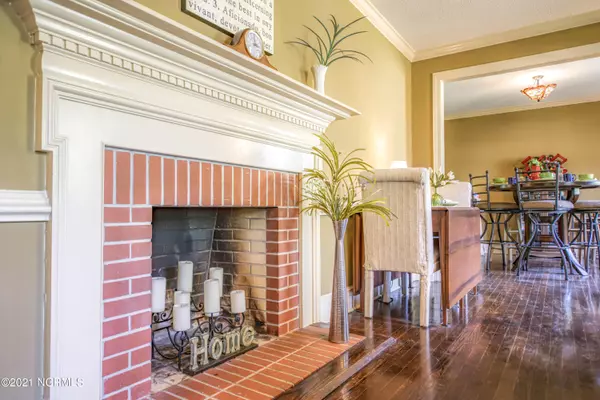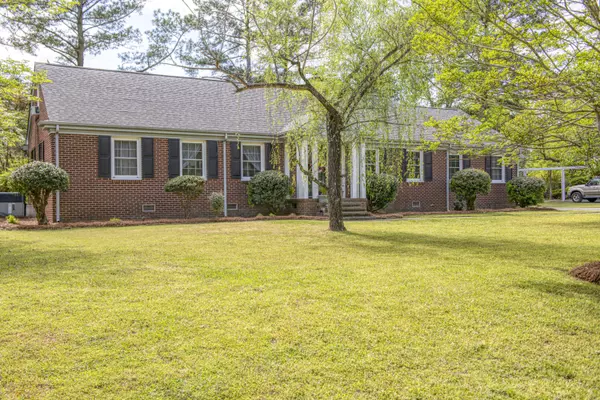$269,000
$285,000
5.6%For more information regarding the value of a property, please contact us for a free consultation.
3 Beds
3 Baths
2,186 SqFt
SOLD DATE : 09/24/2021
Key Details
Sold Price $269,000
Property Type Single Family Home
Sub Type Single Family Residence
Listing Status Sold
Purchase Type For Sale
Square Footage 2,186 sqft
Price per Sqft $123
Subdivision Bellefern
MLS Listing ID 100267160
Sold Date 09/24/21
Style Wood Frame
Bedrooms 3
Full Baths 3
HOA Y/N No
Originating Board North Carolina Regional MLS
Year Built 1976
Annual Tax Amount $1,580
Lot Size 0.470 Acres
Acres 0.47
Lot Dimensions Irregular
Property Description
This delightful brick ranch home in the town of Trent Woods is a rare find! Featuring dual fireplaces, a large, wooded lot with mature landscaping, and a finished attic with full bathroom this home has everything you need! Hardwood flooring greets you at the front door and carries through the main living areas and down the hall to the bedrooms. A formal dining area off of the kitchen provides plentiful space for gathering family and friends. The large brick hearth and impressive wood mantel are the focal point of the living room and provide a perfect spot for enjoying your favorite beverage or reading your favorite book. Down the hall are two bedrooms with full bathroom and spacious master suite with private bath. A doorway near the main bathroom leads upstairs to the completed attic which features large closet and full bathroom. The attic can easily be accommodated as an extra bedroom, home office, or game room. This beautiful home also includes a Carolina room overlooking the private back yard where a covered deck and open patio provide multiple options for enjoying the beautiful Eastern Carolina weather. This home will not stay on the market long. Call us today for a private showing!
Location
State NC
County Craven
Community Bellefern
Zoning Residential
Direction From US-70E, take the exit toward Trent Woods/Pembroke Rd., tuen right onto Country Club Rd., Turn right onto COuntry Club Dr., Turn left onto Coquina Cir., Turn right onto Carteret Dr.
Location Details Mainland
Rooms
Other Rooms Storage
Basement Crawl Space
Primary Bedroom Level Primary Living Area
Interior
Interior Features Foyer, Master Downstairs, Ceiling Fan(s)
Heating Heat Pump
Cooling Central Air
Flooring Carpet, Tile, Vinyl, Wood
Laundry Inside
Exterior
Exterior Feature None
Parking Features On Site, Paved
Carport Spaces 1
Waterfront Description None
Roof Type Shingle
Porch Porch
Building
Story 1
Entry Level One
Sewer Septic On Site
Water Municipal Water
Structure Type None
New Construction No
Others
Tax ID 8-203-A -013
Acceptable Financing Cash, Conventional, FHA, VA Loan
Listing Terms Cash, Conventional, FHA, VA Loan
Special Listing Condition None
Read Less Info
Want to know what your home might be worth? Contact us for a FREE valuation!

Our team is ready to help you sell your home for the highest possible price ASAP

GET MORE INFORMATION
REALTOR®, Managing Broker, Lead Broker | Lic# 117999






