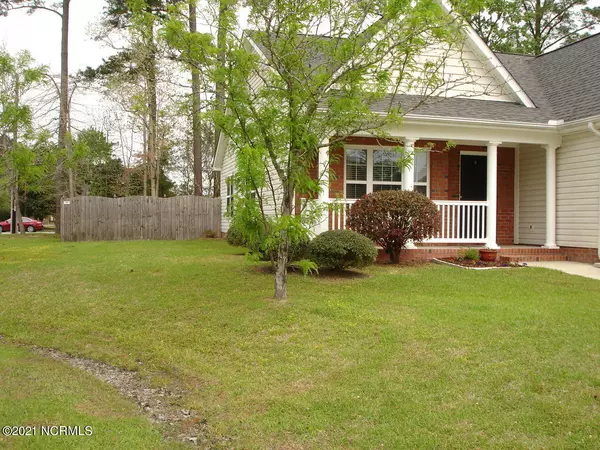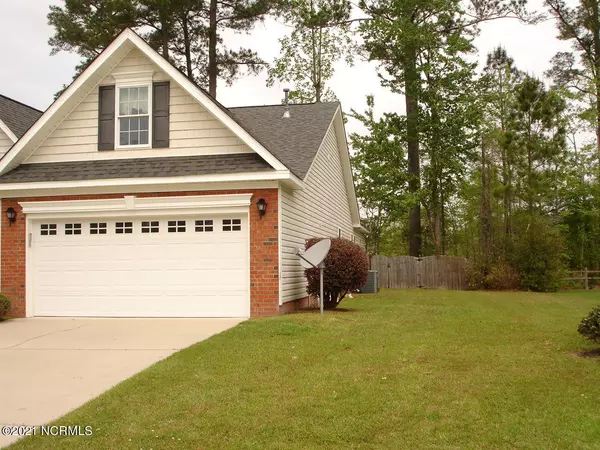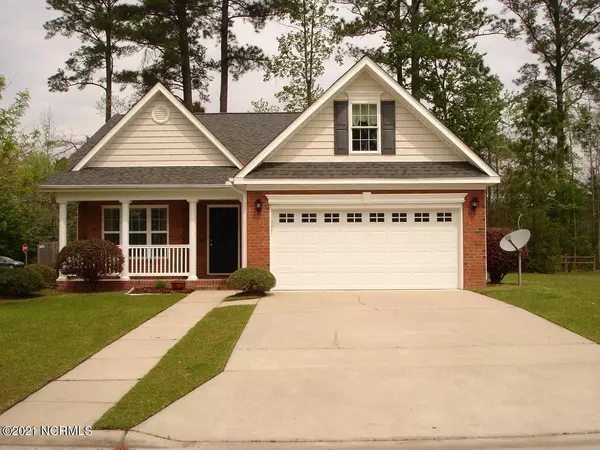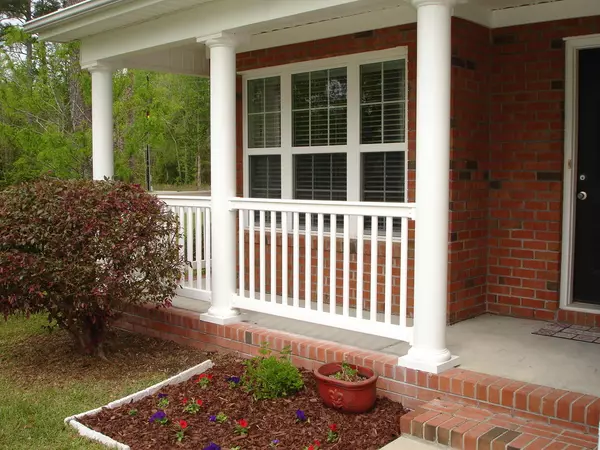$237,000
$225,000
5.3%For more information regarding the value of a property, please contact us for a free consultation.
3 Beds
2 Baths
2,027 SqFt
SOLD DATE : 05/18/2021
Key Details
Sold Price $237,000
Property Type Single Family Home
Sub Type Single Family Residence
Listing Status Sold
Purchase Type For Sale
Square Footage 2,027 sqft
Price per Sqft $116
Subdivision Longleaf Pines
MLS Listing ID 100266890
Sold Date 05/18/21
Style Wood Frame
Bedrooms 3
Full Baths 2
HOA Fees $198
HOA Y/N Yes
Originating Board North Carolina Regional MLS
Year Built 2006
Annual Tax Amount $1,958
Lot Size 10,019 Sqft
Acres 0.23
Lot Dimensions 61x130 IRR
Property Description
Newly shingled roof (transferable warranty) on this home offering desirable open floor plan perfect for entertaining. Large light filled living room w/gas fireplace and sliders to patio. Dining room w/chair rail. Kitchen has breakfast bar and all appliances covey. Master suite is lovely with 2 WICs, double vanity, water closet and huge corner tub. Bonus room has closet and could be used as 4th bedroom. It is also zoned for it's own heat and ac. Besides the master bedroom there are 2 additional bedrooms downstairs. A second bath is conveniently located between the 2 guest bedrooms just off the living room. Through the sliding glass doors in the living room you step onto a concrete patio and the well manicured backyard is enclosed by privacy fence.
Convenient to Historic Downtown New Bern, MCAS-Cherry Point & 40 minutes to the beautiful Crystal Coast beaches!
Location
State NC
County Craven
Community Longleaf Pines
Zoning Residential
Direction HWY 70 to Thurman. Keep right on Thurman to Longleaf Pines entrance on left. (across from Gables Run) Come around circle to Austin. Home is on the corner.
Location Details Mainland
Rooms
Basement None
Primary Bedroom Level Primary Living Area
Interior
Interior Features Foyer, Master Downstairs, Ceiling Fan(s), Pantry, Walk-In Closet(s)
Heating Electric, Heat Pump, Zoned
Cooling Central Air, Zoned
Flooring Carpet, Tile, Wood
Appliance Washer, Stove/Oven - Gas, Refrigerator, Microwave - Built-In, Dryer, Dishwasher
Laundry Inside
Exterior
Exterior Feature None
Parking Features Paved
Garage Spaces 2.0
Utilities Available Natural Gas Connected
Waterfront Description None
Roof Type Shingle,See Remarks
Porch Covered, Patio, Porch
Building
Lot Description Corner Lot
Story 2
Entry Level One and One Half
Foundation Slab
Sewer Municipal Sewer
Water Municipal Water
Structure Type None
New Construction No
Others
Tax ID 7-104-A -140
Acceptable Financing Cash, Conventional, FHA, VA Loan
Listing Terms Cash, Conventional, FHA, VA Loan
Special Listing Condition None
Read Less Info
Want to know what your home might be worth? Contact us for a FREE valuation!

Our team is ready to help you sell your home for the highest possible price ASAP

GET MORE INFORMATION
REALTOR®, Managing Broker, Lead Broker | Lic# 117999






