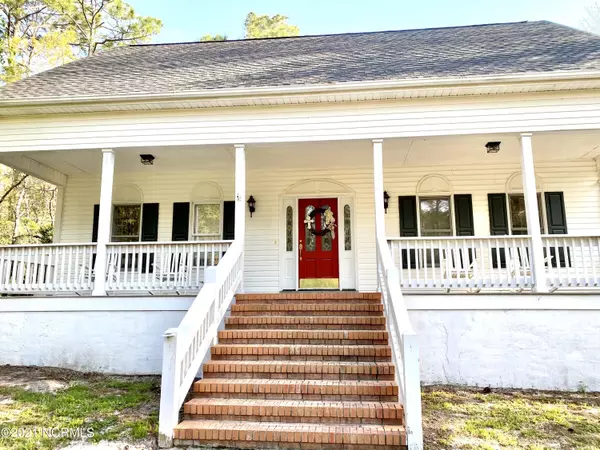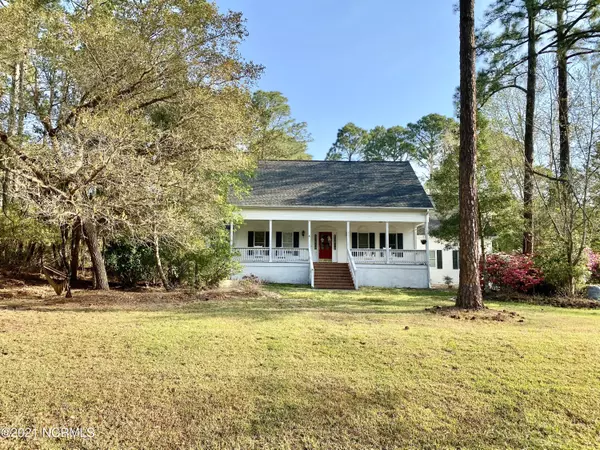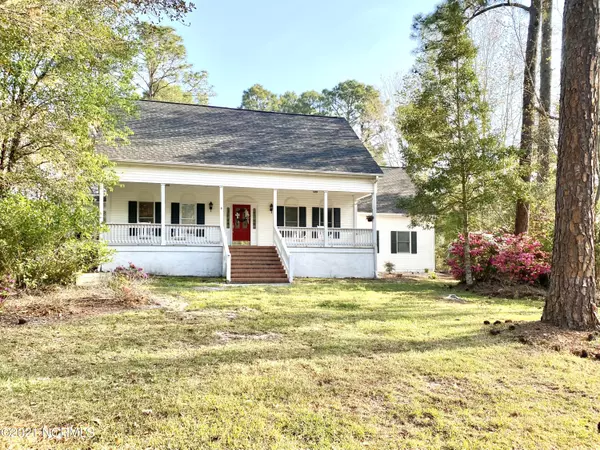$340,000
$349,000
2.6%For more information regarding the value of a property, please contact us for a free consultation.
3 Beds
3 Baths
2,229 SqFt
SOLD DATE : 07/08/2021
Key Details
Sold Price $340,000
Property Type Single Family Home
Sub Type Single Family Residence
Listing Status Sold
Purchase Type For Sale
Square Footage 2,229 sqft
Price per Sqft $152
Subdivision Brierwood Estates
MLS Listing ID 100267410
Sold Date 07/08/21
Style Wood Frame
Bedrooms 3
Full Baths 2
Half Baths 1
HOA Y/N No
Originating Board North Carolina Regional MLS
Year Built 1996
Annual Tax Amount $1,541
Lot Size 0.550 Acres
Acres 0.55
Lot Dimensions 127x192x125x191
Property Description
Unique Lowcountry Home design offers beautiful rocking chair front porch and a long private driveway leading to the oversized garage which opens in back to a spacious parking area. Lovely 3 bedroom 2.5 bathroom, master on main with living room, dining room, sunroom and walk-in pantry off large kitchen. Custom (18 x 10) framed matching shed with electricity built on concrete slab. Plenty of additional storage and room to grow with a huge unfinished room above the garage and additional floored attic rooms off each upstairs bedroom. Enjoy nature walks or biking in the serene settings of the former community golf course. Brierwood estates has no HOA allowing a boat or RV. There is a community pool you can join for a nominal yealry fee. Close to shopping and restaurants. Only 7 miles to Ocean Isle Beach.
Location
State NC
County Brunswick
Community Brierwood Estates
Zoning SH-RA-15
Direction From 179 Highway in Shallotte, turn onto Brierwood Estates Follow Brierwood Rd to Country Club Dr. (at clubhouse the road changes). Continue 1,9 miles and house is on right.
Location Details Mainland
Rooms
Other Rooms Storage
Basement Crawl Space, None
Primary Bedroom Level Primary Living Area
Interior
Interior Features Master Downstairs, 9Ft+ Ceilings, Ceiling Fan(s), Pantry, Walk-In Closet(s)
Heating Gas Pack, Electric, Heat Pump
Cooling Central Air
Flooring Laminate, Tile, Vinyl, Wood
Window Features Blinds
Appliance Washer, Vent Hood, Stove/Oven - Electric, Refrigerator, Dryer, Disposal, Dishwasher, Cooktop - Electric
Laundry Hookup - Dryer, Laundry Closet, Washer Hookup, In Kitchen
Exterior
Exterior Feature None
Parking Features Lighted, On Site, Paved
Garage Spaces 2.0
Pool None
Waterfront Description None
Roof Type Composition
Porch Deck, Porch
Building
Story 2
Entry Level Two
Foundation Raised
Sewer Septic On Site
Water Municipal Water
Structure Type None
New Construction No
Others
Tax ID 2132b040
Acceptable Financing Cash, Conventional
Listing Terms Cash, Conventional
Special Listing Condition None
Read Less Info
Want to know what your home might be worth? Contact us for a FREE valuation!

Our team is ready to help you sell your home for the highest possible price ASAP

GET MORE INFORMATION
REALTOR®, Managing Broker, Lead Broker | Lic# 117999






