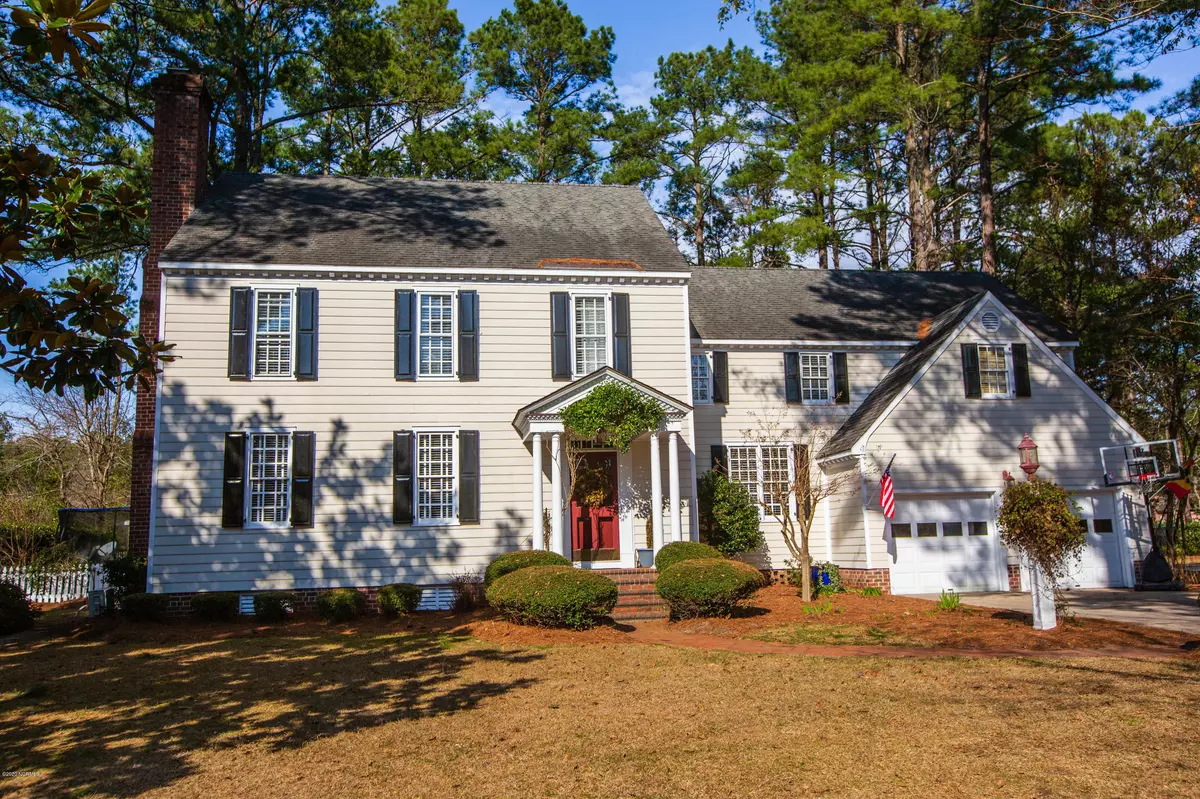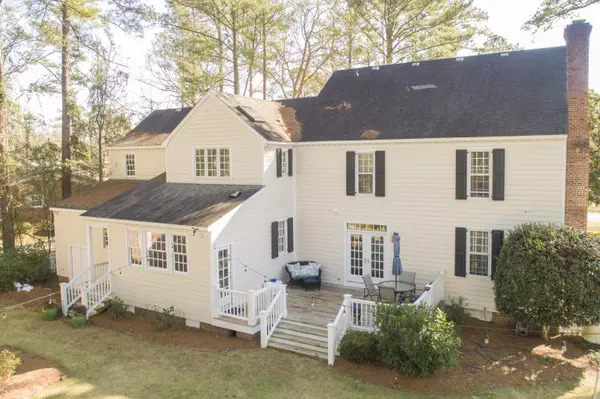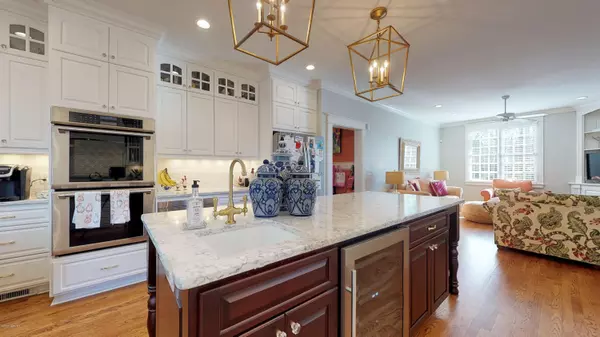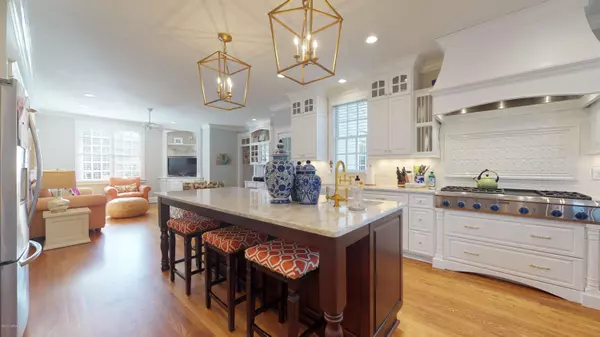$485,000
$485,000
For more information regarding the value of a property, please contact us for a free consultation.
4 Beds
4 Baths
3,969 SqFt
SOLD DATE : 06/26/2020
Key Details
Sold Price $485,000
Property Type Single Family Home
Sub Type Single Family Residence
Listing Status Sold
Purchase Type For Sale
Square Footage 3,969 sqft
Price per Sqft $122
Subdivision Bellefern
MLS Listing ID 100218308
Sold Date 06/26/20
Style Wood Frame
Bedrooms 4
Full Baths 3
Half Baths 1
HOA Y/N No
Originating Board North Carolina Regional MLS
Year Built 1983
Lot Size 0.499 Acres
Acres 0.5
Lot Dimensions 129x188x106x183
Property Description
LOCATION! LOCATION! LOCATION! This home is a Traditional Family home with distinct character and charm. The wide plank oak floors, formal moldings, and layout makes this home so appealing. WOW, is what you will say when you walk into the STUNNING newly-remodeled kitchen featuring marble countertops, top of the line appliances, and spacious island. The open kitchen has custom built-in-easting and wine cooler which is ideal for entertaining. On the main level you have a large living room, a spacious dining room, a transitional sunroom, and a family room opening into the kitchen. On the second floor, you have four bedrooms. The master suite has a fabulous closest, glass enclosed tile shower, and a sitting room ideal for office or exercise room. The third floor features a large multi-purpose room or fifth bedroom, ideally suited for teenage children or a hobby room. Let's not forget the wonderful outdoor space this home offers. The backyard is landscaped with a fire pit and has a nice deck that is perfect for summertime parties and grilling. This home is truly a MUST SEE if you want it all! Size, Location, Character and Charm.
Location
State NC
County Craven
Community Bellefern
Zoning Residential
Direction From Chelsea turn Left onto Country Club Road, Rt. on Coquina Circle, go 3/4 and take left on Carteret Dr. Home on left.
Location Details Mainland
Rooms
Other Rooms Storage
Basement Crawl Space
Primary Bedroom Level Non Primary Living Area
Interior
Interior Features Mud Room, Solid Surface, Ceiling Fan(s), Pantry, Skylights, Walk-in Shower, Eat-in Kitchen, Walk-In Closet(s)
Heating Heat Pump
Cooling Central Air
Flooring Carpet, Tile, Wood
Fireplaces Type Gas Log
Fireplace Yes
Window Features Blinds
Appliance Vent Hood, Refrigerator, Microwave - Built-In, Cooktop - Gas, Convection Oven
Laundry Inside
Exterior
Parking Features On Site, Paved
Garage Spaces 2.0
Utilities Available Natural Gas Connected
Roof Type Architectural Shingle
Porch Deck
Building
Story 2
Entry Level Three Or More
Sewer Septic On Site
Water Municipal Water
New Construction No
Others
Tax ID 8-203-A-002
Acceptable Financing Cash, Conventional, FHA, VA Loan
Listing Terms Cash, Conventional, FHA, VA Loan
Special Listing Condition None
Read Less Info
Want to know what your home might be worth? Contact us for a FREE valuation!

Our team is ready to help you sell your home for the highest possible price ASAP

GET MORE INFORMATION
REALTOR®, Managing Broker, Lead Broker | Lic# 117999






