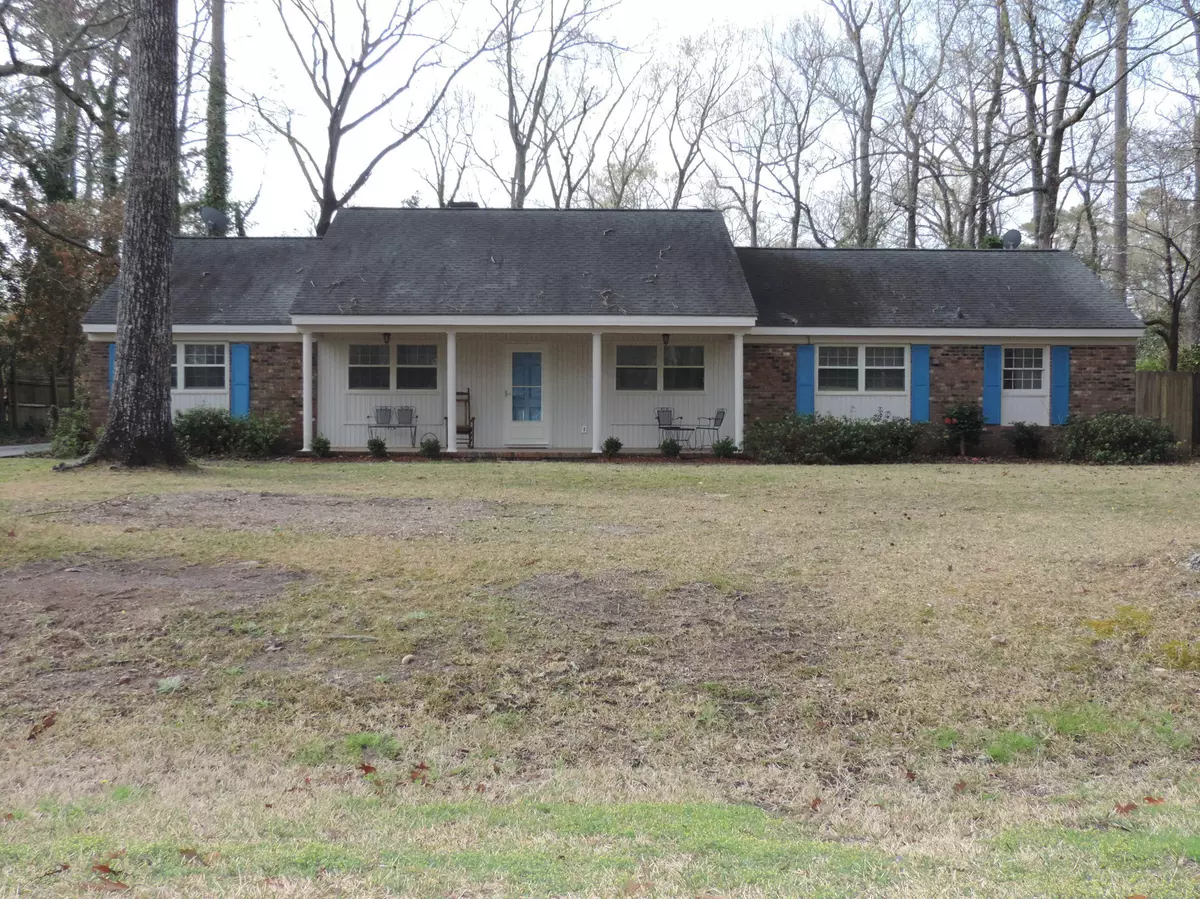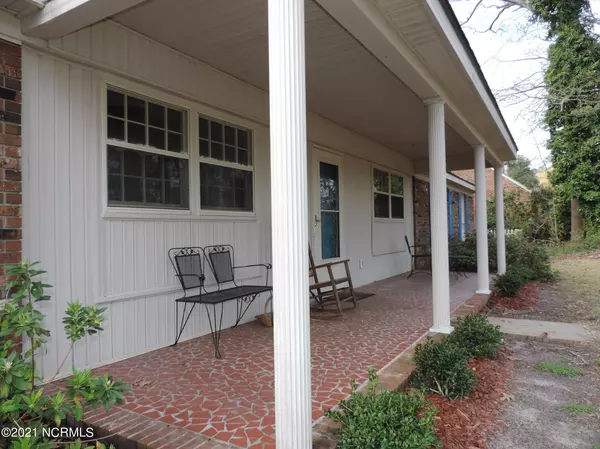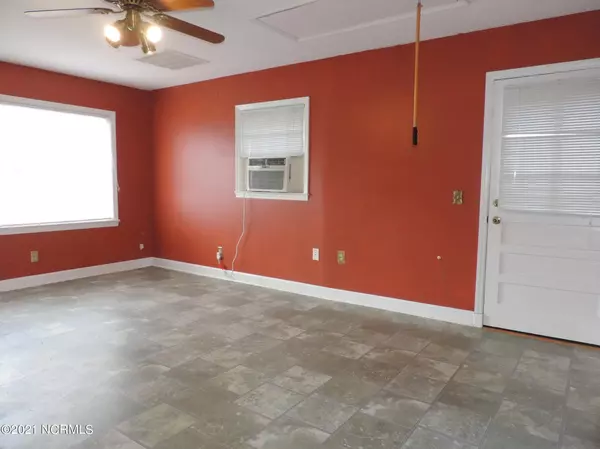$230,000
$230,000
For more information regarding the value of a property, please contact us for a free consultation.
3 Beds
2 Baths
1,890 SqFt
SOLD DATE : 04/29/2021
Key Details
Sold Price $230,000
Property Type Single Family Home
Sub Type Single Family Residence
Listing Status Sold
Purchase Type For Sale
Square Footage 1,890 sqft
Price per Sqft $121
Subdivision Country Club Hills
MLS Listing ID 100263479
Sold Date 04/29/21
Style Wood Frame
Bedrooms 3
Full Baths 2
HOA Y/N No
Originating Board North Carolina Regional MLS
Year Built 1964
Annual Tax Amount $1,190
Lot Size 0.460 Acres
Acres 0.46
Lot Dimensions 100 x 200 x 100 x 200
Property Description
Gorgeous brick and vinyl home in the desirable city of Trent Woods . Fresh paint accents the interior with open floor plan and formal dining room that is open from the living room, open to the kitchen as well as open to the Carolina Room. Entertain friends and family in the open Carolina Room and enjoy the spacious back yard that includes a large deck, grape vine, 24 x 14 workshop with electricity and 2-car carport. Dishwasher is only 1 year old and water heater is 3 years old. Fireplace has gas logs, though it can be converted back to wood-burning. Huge living room. Large bonus room/office/gym can be used to meet your families' needs. Completely updated master bathroom with luxury vinyl tile and fully updated hall bath also has luxury vinyl tile. Convenient to award-winning schools, award-winning hospital, shopping and a wide variety of restaurants. Minutes from historic downtown New Bern.
Location
State NC
County Craven
Community Country Club Hills
Zoning residential
Direction Country Club Drive, right onto Wedgewood Drive, right onto Fox Chase Road, house on the left.
Location Details Mainland
Rooms
Primary Bedroom Level Primary Living Area
Interior
Interior Features Workshop, Master Downstairs, Ceiling Fan(s), Walk-in Shower
Heating Propane
Cooling Central Air
Exterior
Exterior Feature None
Parking Features Paved, Unpaved
Carport Spaces 2
Roof Type Shingle
Porch Porch
Building
Story 1
Entry Level One
Foundation Slab
Sewer Municipal Sewer
Water Municipal Water
Structure Type None
New Construction No
Others
Tax ID 8-055 -077
Acceptable Financing Cash, Conventional, FHA, VA Loan
Listing Terms Cash, Conventional, FHA, VA Loan
Special Listing Condition None
Read Less Info
Want to know what your home might be worth? Contact us for a FREE valuation!

Our team is ready to help you sell your home for the highest possible price ASAP

GET MORE INFORMATION
REALTOR®, Managing Broker, Lead Broker | Lic# 117999






