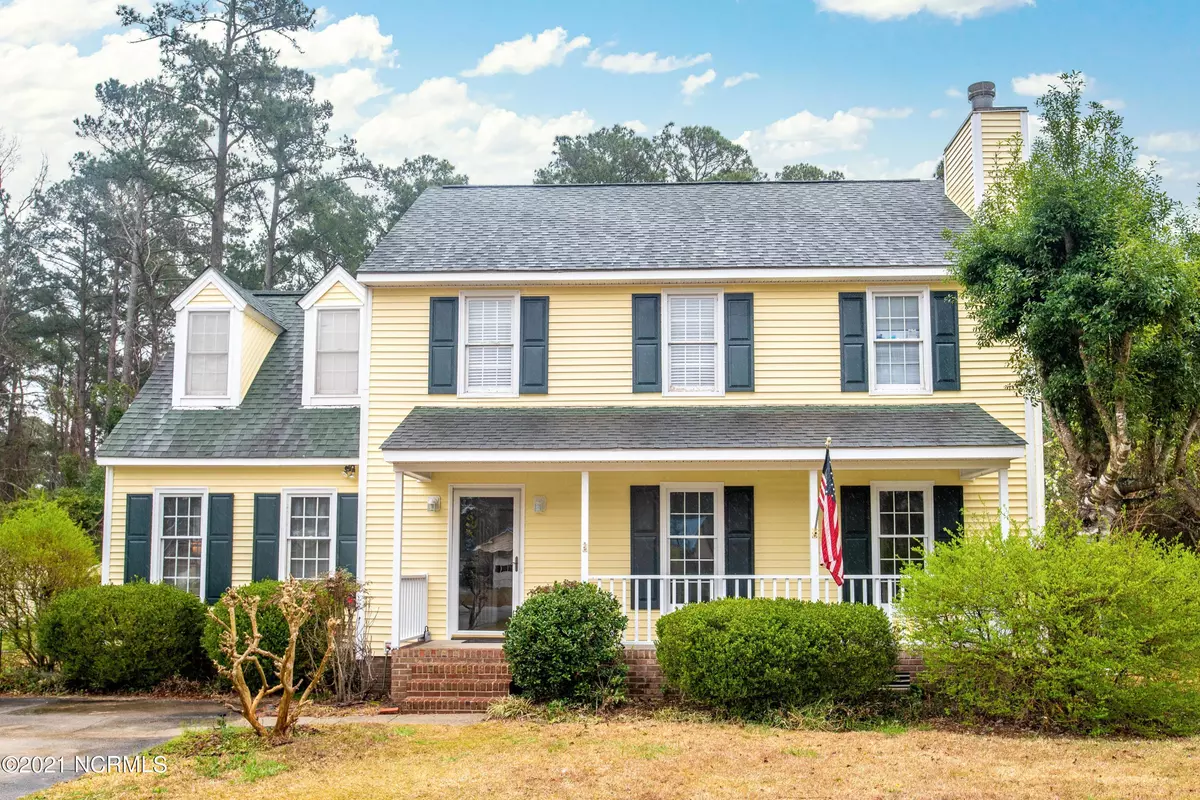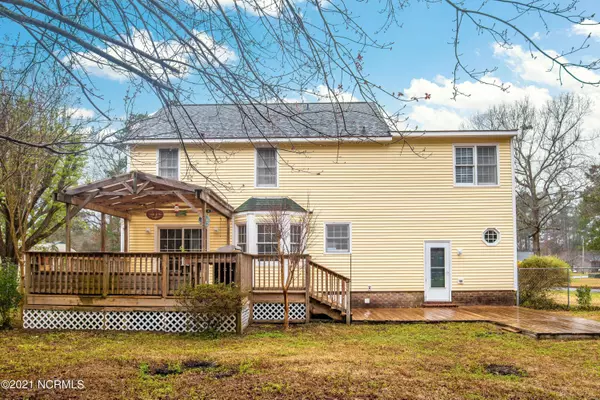$255,000
$249,900
2.0%For more information regarding the value of a property, please contact us for a free consultation.
4 Beds
3 Baths
2,050 SqFt
SOLD DATE : 05/07/2021
Key Details
Sold Price $255,000
Property Type Single Family Home
Sub Type Single Family Residence
Listing Status Sold
Purchase Type For Sale
Square Footage 2,050 sqft
Price per Sqft $124
Subdivision Trent Woods
MLS Listing ID 100262939
Sold Date 05/07/21
Style Wood Frame
Bedrooms 4
Full Baths 2
Half Baths 1
HOA Y/N No
Originating Board North Carolina Regional MLS
Year Built 1985
Annual Tax Amount $1,346
Lot Size 0.690 Acres
Acres 0.69
Lot Dimensions 80' x 252' x 148' x 297'
Property Description
Great Neighborhood, large fenced yard, lots of space inside and out equals a great home! Enjoy your large, freshly painted living room with hardwood flooring and fireplace open to a spacious dining area with bay window and slider to the outside deck. The kitchen has lots of cabinets and counters and includes its own eating area and bay window. Next to the kitchen is a family room with oodles of space to gather with family and friends. The half bath and laundry area complete the downstairs. The upstairs is roomy and includes 4 bedrooms with lots of walk-in closets and 2 full updated bathrooms. Outside is another pleasant surprise. A roomy covered deck includes seating with built-in storage and gas grill hook-up ready for alfresco dining. A large open deck plus a lower deck can handle overflow for lots of family fun. The fenced yard is huge and has 2 storage buildings. Enjoy 2 fruitful blueberry bushes and a peach tree. The large covered front porch can accommodate many rocking chairs, porch swings or gliders. This house has it all. The sellers continue to update and have ordered 6 new window sashes and 2 new storm doors. Almost all of the downstairs areas have been freshly painted.
Location
State NC
County Craven
Community Trent Woods
Zoning residential
Direction Hwy 70 W, exit at Pembrook Rd, left at the end of the ramp, follow around to Fox Hollow sign, turn right ont Steeplechase, left on Horse Shoe Bend, let on Tack H, home on the left.
Location Details Mainland
Rooms
Other Rooms Storage
Basement Crawl Space
Primary Bedroom Level Non Primary Living Area
Interior
Interior Features Ceiling Fan(s), Walk-in Shower, Walk-In Closet(s)
Heating Heat Pump
Cooling Central Air, Zoned
Flooring Carpet, Tile, Vinyl, Wood
Fireplaces Type Gas Log
Fireplace Yes
Window Features Thermal Windows,Blinds
Appliance Washer, Stove/Oven - Electric, Refrigerator, Microwave - Built-In, Dryer, Dishwasher
Laundry In Hall
Exterior
Exterior Feature Gas Grill
Parking Features Paved
Roof Type Shingle
Porch Open, Covered, Deck, Porch
Building
Story 2
Entry Level Two
Sewer Municipal Sewer, Septic On Site
Structure Type Gas Grill
New Construction No
Others
Tax ID 8-075-B -231
Acceptable Financing Cash, Conventional, FHA, VA Loan
Listing Terms Cash, Conventional, FHA, VA Loan
Special Listing Condition None
Read Less Info
Want to know what your home might be worth? Contact us for a FREE valuation!

Our team is ready to help you sell your home for the highest possible price ASAP

GET MORE INFORMATION
REALTOR®, Managing Broker, Lead Broker | Lic# 117999






