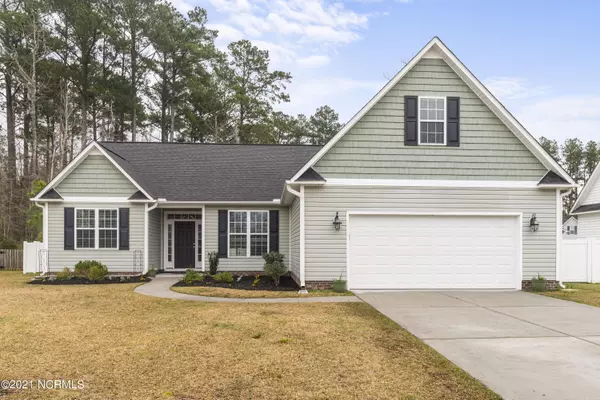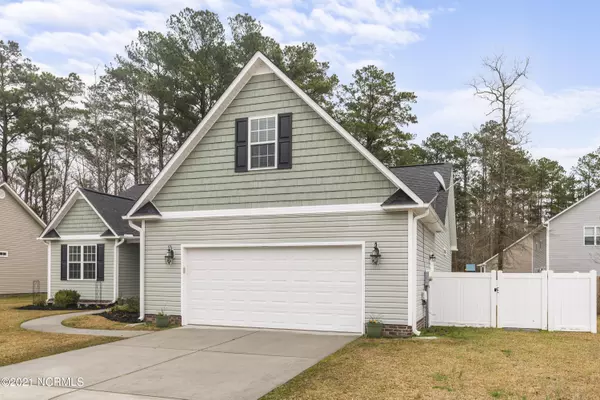$235,000
$225,000
4.4%For more information regarding the value of a property, please contact us for a free consultation.
3 Beds
2 Baths
2,070 SqFt
SOLD DATE : 05/17/2021
Key Details
Sold Price $235,000
Property Type Single Family Home
Sub Type Single Family Residence
Listing Status Sold
Purchase Type For Sale
Square Footage 2,070 sqft
Price per Sqft $113
Subdivision Longleaf Pines
MLS Listing ID 100262180
Sold Date 05/17/21
Style Wood Frame
Bedrooms 3
Full Baths 2
HOA Fees $198
HOA Y/N Yes
Originating Board North Carolina Regional MLS
Year Built 2012
Annual Tax Amount $1,911
Lot Size 10,454 Sqft
Acres 0.24
Lot Dimensions 80x130x82x130
Property Description
Ideally located in the sought after Longleaf Pines neighborhood; offering an award winning school district, community playground, and well maintained sidewalks. Stepping inside, you will be met with open spaces, vaulted ceilings, and natural light beaming throughout. Find your way to the kitchen that is equipped with plentiful counter and cabinet space, stainless steel appliances, and a breakfast nook perfect for informal gatherings. Once you've whipped up your favorite meals, you can enjoy them in your generous and open formal dinning room with friends and family. Visitors will find comfort in the large guest rooms, shared bath, and privacy of this split floor plan. When it is time to retreat, make your way to the well appointed owners suite complete with, walk in closet and ensuite boasting dual vanities and an oversized tub and shower. Let your imagination run wild in the upstairs bonus room, perfect for a home office, play room, storage, or even to accommodate an overflow of guest. Outdoor living is made easy with vinyl fencing, matching storage shed, and an oversized patio offering sun and shade. Only a short drive to MCAS Cherry Point, the Crystal Coast beaches, and Historic Downtown New Bern. Call today for your private tour!
Location
State NC
County Craven
Community Longleaf Pines
Zoning RES
Direction From HWY 70 East, turn right onto W Thurman Rd. Continue right onto W Thurman Rd before Carolina Colours Harris Teeter. Left onto Hayley Ray into Longleaf Pines. Left onto Austin Avenue. Home is on left.
Location Details Mainland
Rooms
Other Rooms Storage
Basement None
Primary Bedroom Level Primary Living Area
Interior
Interior Features Mud Room, Master Downstairs, 9Ft+ Ceilings, Vaulted Ceiling(s), Ceiling Fan(s), Pantry, Walk-In Closet(s)
Heating Electric, Heat Pump
Cooling Central Air
Flooring LVT/LVP, Carpet
Fireplaces Type Gas Log
Fireplace Yes
Window Features Blinds
Appliance Stove/Oven - Electric, Refrigerator, Microwave - Built-In, Dishwasher
Laundry Inside
Exterior
Exterior Feature None
Parking Features On Site, Paved
Garage Spaces 2.0
Pool None
Waterfront Description None
Roof Type Architectural Shingle
Porch Covered, Patio
Building
Story 2
Entry Level One and One Half
Foundation Slab
Sewer Municipal Sewer
Water Municipal Water
Structure Type None
New Construction No
Others
Tax ID 7-104-A-160
Acceptable Financing Cash, Conventional, FHA, VA Loan
Listing Terms Cash, Conventional, FHA, VA Loan
Special Listing Condition None
Read Less Info
Want to know what your home might be worth? Contact us for a FREE valuation!

Our team is ready to help you sell your home for the highest possible price ASAP

GET MORE INFORMATION
REALTOR®, Managing Broker, Lead Broker | Lic# 117999






