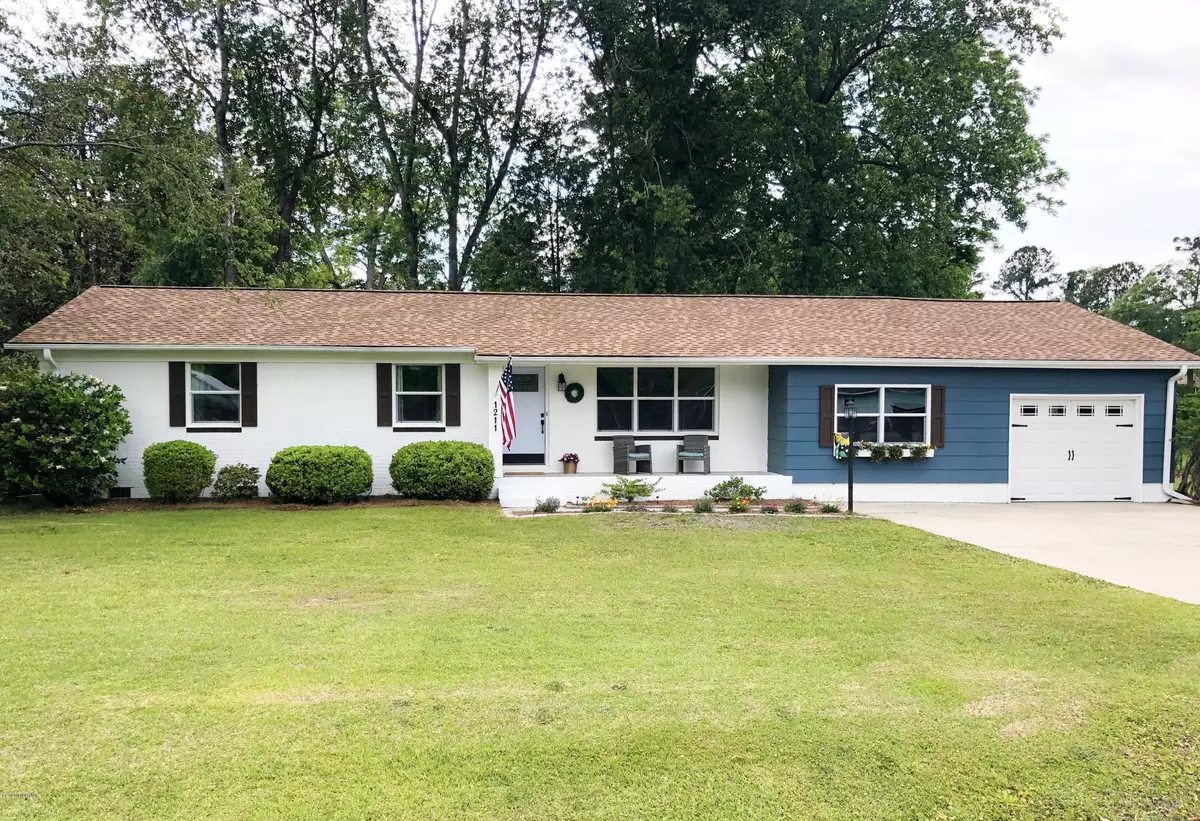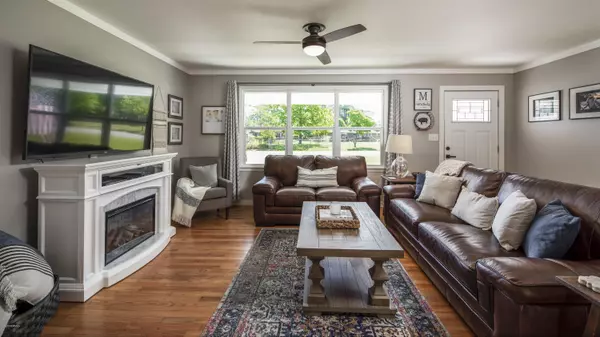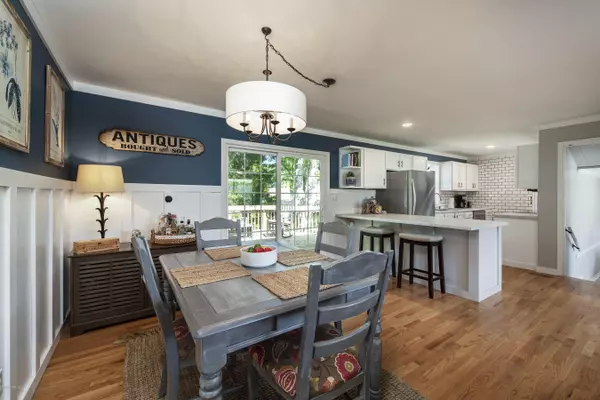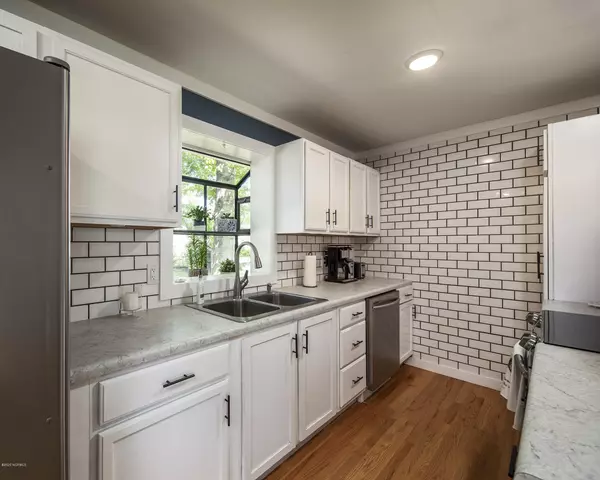$200,000
$200,000
For more information regarding the value of a property, please contact us for a free consultation.
3 Beds
2 Baths
1,567 SqFt
SOLD DATE : 08/20/2020
Key Details
Sold Price $200,000
Property Type Single Family Home
Sub Type Single Family Residence
Listing Status Sold
Purchase Type For Sale
Square Footage 1,567 sqft
Price per Sqft $127
Subdivision Not In Subdivision
MLS Listing ID 100217676
Sold Date 08/20/20
Style Wood Frame
Bedrooms 3
Full Baths 2
HOA Y/N No
Originating Board North Carolina Regional MLS
Year Built 1964
Annual Tax Amount $948
Lot Size 0.492 Acres
Acres 0.49
Lot Dimensions 130 x 175 IRR
Property Description
Home Sweet Home! Get ready to pack your bags and make this charming, newly renovated home yours. Not one single room or detail has been left untouched from the beautiful refinished hardwood floors, rustic charm throughout, stunning subway tile backsplash & shower, this home is everything.
The open floor plan is ideal for entertaining guests & you will enjoy the light & bright living spaces plus the lovely family room. The kitchen has been completely updated with all new stainless steel appliances, crisp white cabinets and the loveliest subway tile backsplash. You will love preparing your favorite meals with ample counter space & hosting dinners in your sunny eat in kitchen. Talk about a gorgeous added touch with wainscoting detail in the your dining area.
The master bedroom and master bathroom have been updated with a lovely tile walk in shower and features 2 nice size closets. Each guest bedroom is a great size with lots of natural lighting & a guest bathroom that has been updated as well.
Step onto your rear deck that overlooks your picturesque backyard. Enjoy roasting marshmallows or gather around your fire pit during the fall for a nice bonfire.
Located in the heart of New Bern, close to shopping and dining this impeccably renovated home is the key to your happiness. Schedule your private tour today.
Location
State NC
County Craven
Community Not In Subdivision
Zoning Residential
Direction Turn left on Trent Blvd, left onto Forest Drive. The home is on your right.
Location Details Mainland
Rooms
Other Rooms Storage
Basement Crawl Space
Primary Bedroom Level Primary Living Area
Interior
Interior Features Solid Surface, Master Downstairs, Ceiling Fan(s), Walk-in Shower
Heating Heat Pump
Cooling Central Air
Flooring Laminate, Vinyl, Wood
Fireplaces Type Gas Log
Fireplace Yes
Appliance Stove/Oven - Electric, Refrigerator, Microwave - Built-In, Dishwasher, Cooktop - Electric
Laundry In Garage
Exterior
Exterior Feature None
Parking Features On Site, Paved
Garage Spaces 1.0
Roof Type Shingle,Composition
Porch Covered, Deck, Porch
Building
Story 1
Entry Level One
Sewer Municipal Sewer
Water Municipal Water
Structure Type None
New Construction No
Others
Tax ID 8-045-A-046
Acceptable Financing Cash, Conventional, FHA, VA Loan
Listing Terms Cash, Conventional, FHA, VA Loan
Special Listing Condition None
Read Less Info
Want to know what your home might be worth? Contact us for a FREE valuation!

Our team is ready to help you sell your home for the highest possible price ASAP

GET MORE INFORMATION
REALTOR®, Managing Broker, Lead Broker | Lic# 117999






