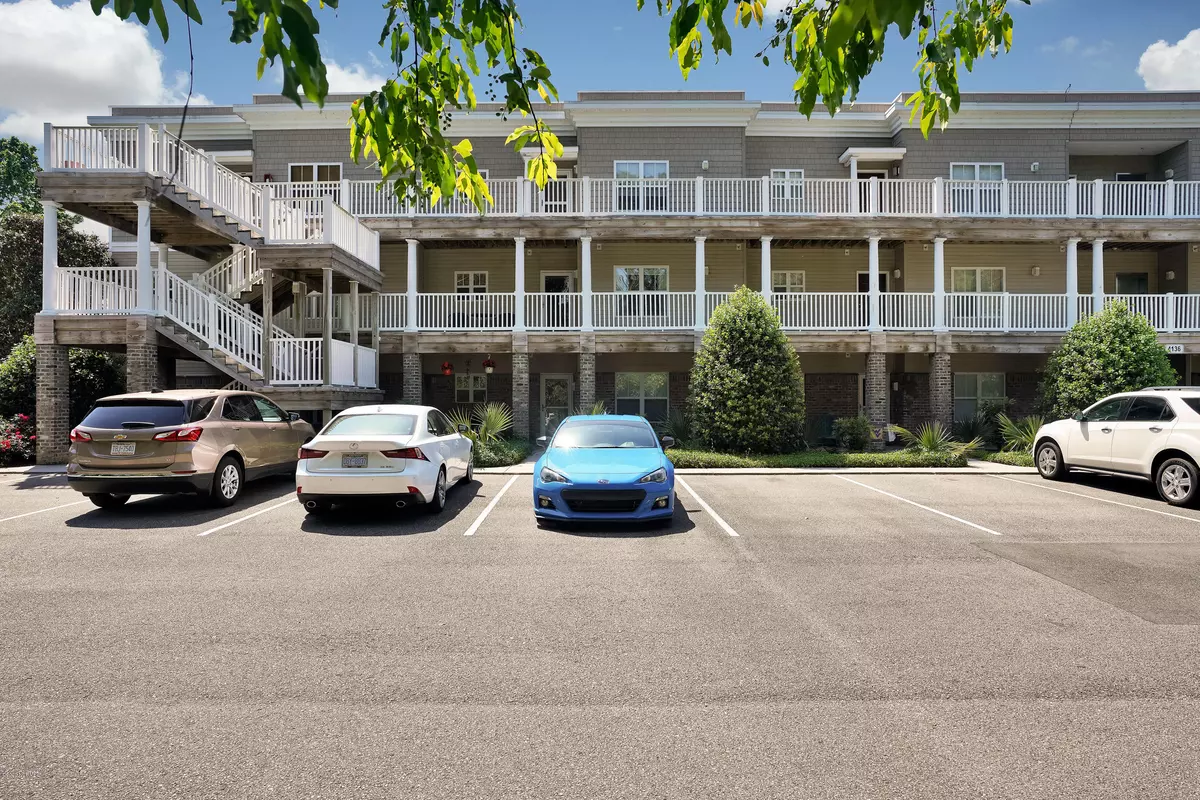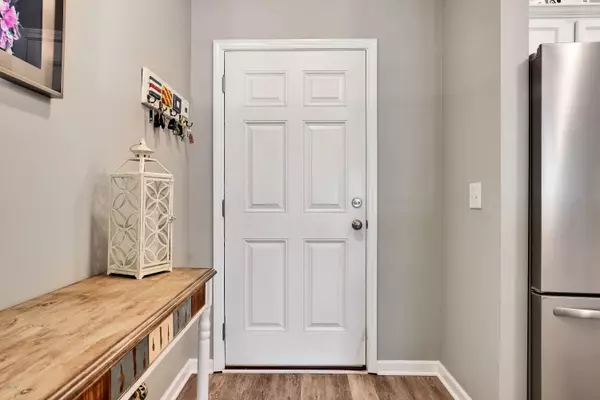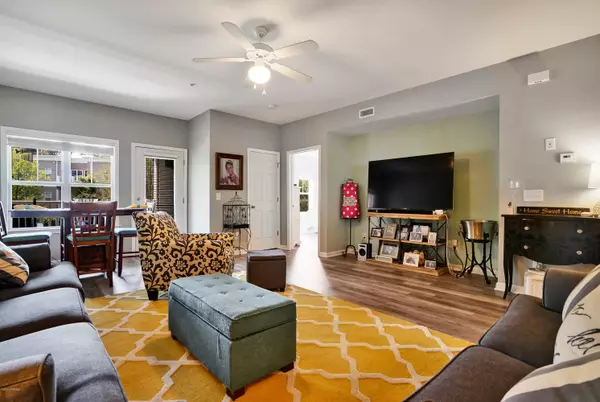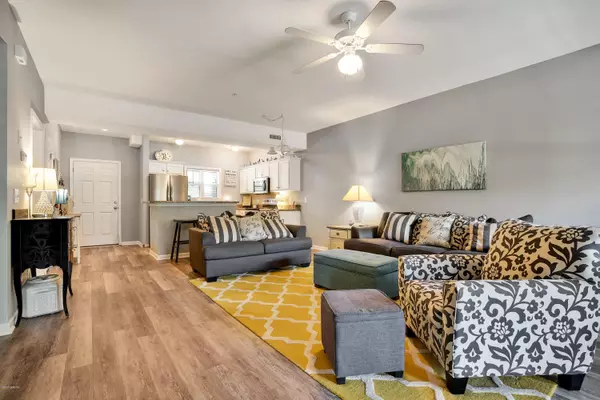$169,500
$169,500
For more information regarding the value of a property, please contact us for a free consultation.
2 Beds
2 Baths
1,200 SqFt
SOLD DATE : 08/03/2020
Key Details
Sold Price $169,500
Property Type Condo
Sub Type Condominium
Listing Status Sold
Purchase Type For Sale
Square Footage 1,200 sqft
Price per Sqft $141
Subdivision South Harbour Village
MLS Listing ID 100216497
Sold Date 08/03/20
Style Wood Frame
Bedrooms 2
Full Baths 2
HOA Fees $3,240
HOA Y/N Yes
Originating Board Hive MLS
Year Built 2007
Property Description
You will fall in love w/ this charming 2nd floor condo unit in South Harbor Station, located just across the bridge from the beautiful beaches of Oak Island. This 2 bed / 2 bath open floor plan was updated in 2018 w/ new interior paint, new LVP flooring throughout, & new stainless steel kitchen appliances including refrigerator, stove, & microwave. Modern kitchen also includes a pantry & island w/ seating. Imagine waking up every morning to serene pond views in your elegant master ensuite featuring two walk-in closets & a private bath w/ dual vanity & walk-in shower. The guest bedroom is also quite spacious w/ its own large closet. Enjoy your morning coffee or afternoon cocktail on the covered back porch overlooking the pond! This unit also has convenient elevator access & a detached single garage for additional parking or storage. Neighborhood amenities include luxuries such as an outdoor swimming pool, tennis courts, pickleball, & par-3 golf course, & is located just around the corner from South Harbour Marina, Dutchman Creek Park & Wildlife boat ramp, Bill Smith Park (that has a dog park inside!) several restaurants, & the Cape Fear Regional Jetport. A perfect home in an ideal location, come see it for yourself today!
Location
State NC
County Brunswick
Community South Harbour Village
Zoning Res
Direction from Long Beach Road turn into South Harbour Village on Vanessa Drive, turn left into South Harbour Station, follow drive around to the right to get to 4136 #7 (unit on 2nd floor)
Location Details Mainland
Rooms
Primary Bedroom Level Primary Living Area
Interior
Interior Features Ceiling Fan(s), Pantry, Walk-in Shower, Walk-In Closet(s)
Heating Heat Pump
Cooling Central Air
Flooring LVT/LVP
Fireplaces Type None
Fireplace No
Window Features Blinds
Appliance Stove/Oven - Electric, Refrigerator, Microwave - Built-In, Dishwasher
Laundry Laundry Closet, In Hall
Exterior
Parking Features Paved
Garage Spaces 1.0
View Pond
Roof Type Composition
Porch Covered
Building
Story 1
Entry Level Two
Foundation Slab
Sewer Municipal Sewer
Water Municipal Water
New Construction No
Others
Tax ID 236ee007
Acceptable Financing Cash, Conventional
Listing Terms Cash, Conventional
Special Listing Condition None
Read Less Info
Want to know what your home might be worth? Contact us for a FREE valuation!

Our team is ready to help you sell your home for the highest possible price ASAP

GET MORE INFORMATION
REALTOR®, Managing Broker, Lead Broker | Lic# 117999






