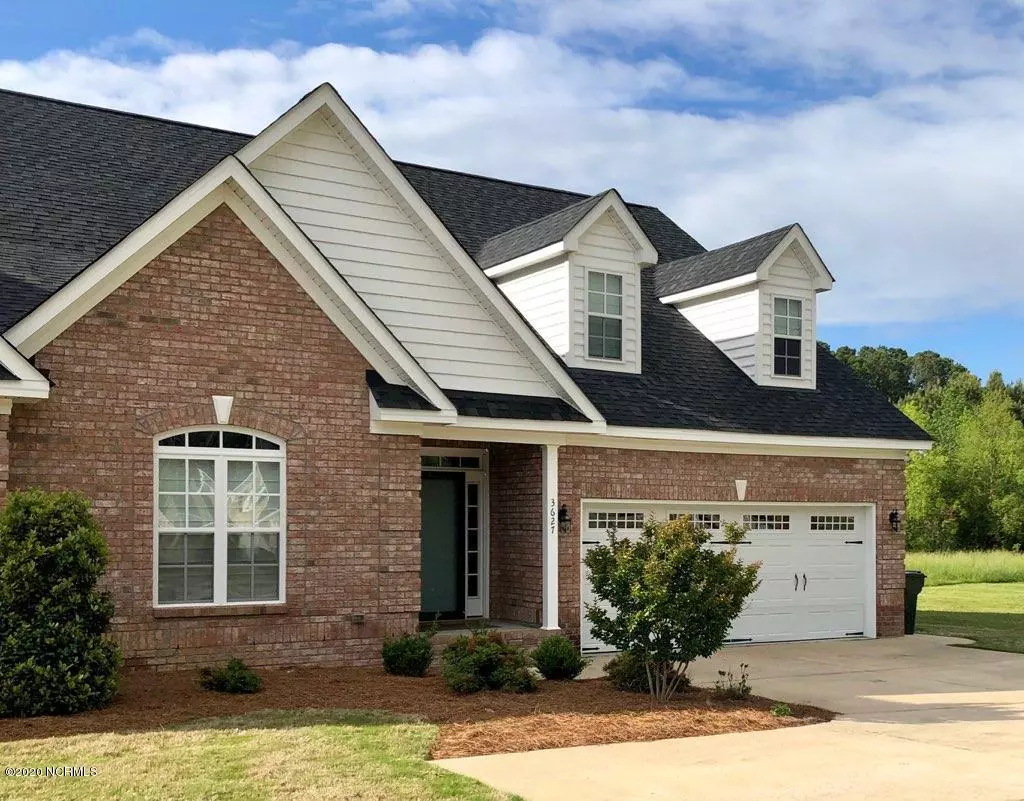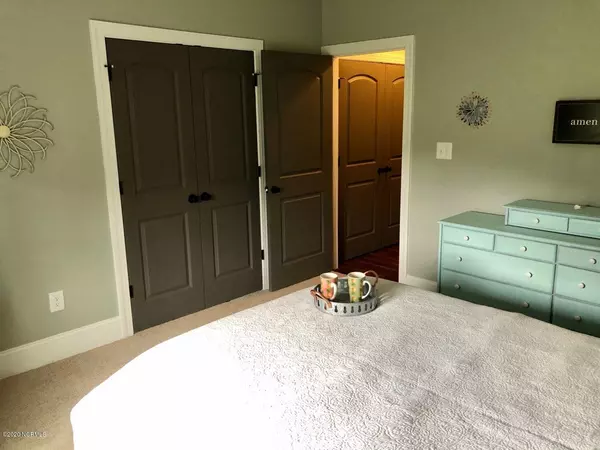$285,000
$289,900
1.7%For more information regarding the value of a property, please contact us for a free consultation.
3 Beds
3 Baths
2,368 SqFt
SOLD DATE : 07/10/2020
Key Details
Sold Price $285,000
Property Type Townhouse
Sub Type Townhouse
Listing Status Sold
Purchase Type For Sale
Square Footage 2,368 sqft
Price per Sqft $120
Subdivision Eagle Farm Townhomes
MLS Listing ID 100216197
Sold Date 07/10/20
Bedrooms 3
Full Baths 3
HOA Fees $1,800
HOA Y/N Yes
Originating Board North Carolina Regional MLS
Year Built 2017
Lot Size 0.360 Acres
Acres 0.36
Lot Dimensions 57 X 270 X 57 X 270
Property Description
Stop Looking, This is the one!! The dream adventure begins when you walk through the front door. Crisp, clean with a modern farmhouse design for the distinguished buyer. Roomy three bedroom, three bath with around 2,400 square feet to spread out in. Bountiful white cabinets- solid black granite counter tops and a high top bar perfect for stools. Separate dining room with cased opening. Shiplap wall in family room with industrial metal wall lights that highlight an 8 foot built in wall cabinet bookcase. Cordless custom Roman shades cover every window. Screened porch and very spacious backyard anchored with giant blueberry bushes. Double car garage and large size attic for storage or room to expand. Don't miss out, call today for your private tour!!
Location
State NC
County Wilson
Community Eagle Farm Townhomes
Zoning RMX
Direction nash street towards peppermill, right on eagle farm, home on left
Location Details Mainland
Rooms
Primary Bedroom Level Primary Living Area
Interior
Interior Features Master Downstairs, Ceiling Fan(s), Pantry, Walk-in Shower, Walk-In Closet(s)
Heating Heat Pump
Cooling Central Air
Flooring Carpet, Tile
Fireplaces Type Gas Log
Fireplace Yes
Window Features Thermal Windows,Blinds
Appliance Stove/Oven - Gas, Microwave - Built-In, Disposal, Dishwasher
Laundry Inside
Exterior
Parking Features Paved
Garage Spaces 2.0
Utilities Available Municipal Water Available
Roof Type Architectural Shingle
Porch Screened
Building
Story 2
Entry Level Two
Foundation Slab
Water Municipal Water
New Construction No
Others
Tax ID 3713-56-2309.000
Acceptable Financing Cash, Conventional, FHA, VA Loan
Listing Terms Cash, Conventional, FHA, VA Loan
Special Listing Condition None
Read Less Info
Want to know what your home might be worth? Contact us for a FREE valuation!

Our team is ready to help you sell your home for the highest possible price ASAP

GET MORE INFORMATION
REALTOR®, Managing Broker, Lead Broker | Lic# 117999






