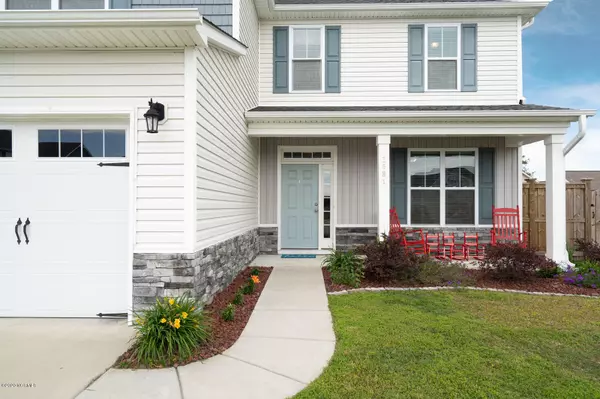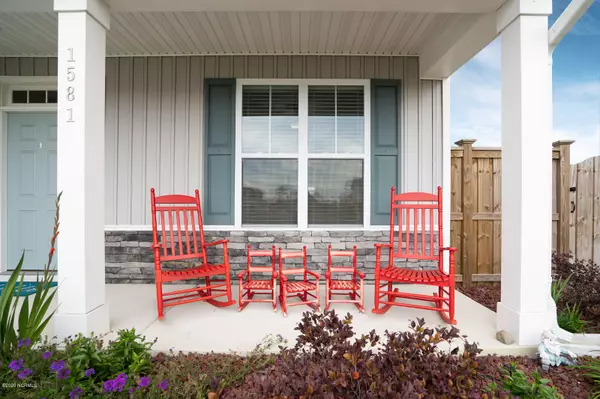$295,000
$295,000
For more information regarding the value of a property, please contact us for a free consultation.
4 Beds
3 Baths
2,120 SqFt
SOLD DATE : 07/13/2020
Key Details
Sold Price $295,000
Property Type Single Family Home
Sub Type Single Family Residence
Listing Status Sold
Purchase Type For Sale
Square Footage 2,120 sqft
Price per Sqft $139
Subdivision Maple Ridge At West Bay Estates
MLS Listing ID 100217829
Sold Date 07/13/20
Bedrooms 4
Full Baths 2
Half Baths 1
HOA Fees $400
HOA Y/N Yes
Originating Board North Carolina Regional MLS
Year Built 2016
Lot Size 7,035 Sqft
Acres 0.16
Lot Dimensions 62x115x83x102
Property Description
Designed for Today's Living. Over 2100 sqft 4 bedroom offers lots of family space. Well maintained. 9 ft ceilings throughout the first level along with beautiful wood laminate flooring. Huge greatroom allows ease of placing furniture. The kitchen features open nook dining, bar counter, pantry and stainless appliances. Formal dining room has crown and chair molding. Spacious master suite with octogan trey ceilings. Large walk in closet and seperate shower/tub bath. Full walk in laundry. 2 car garage. Nicely landscaped yard includes irrigation system. Fully fenced backyard. Half cul de sac lot in desirable new home community. Close to park, schools and shopping.
Location
State NC
County New Hanover
Community Maple Ridge At West Bay Estates
Zoning R-15
Direction Market St Ogden. Left on Torchwood. Rt on Walking Horse. Rt on Maple Ridge. Continue on Maple Ridge home on Right.
Location Details Mainland
Rooms
Primary Bedroom Level Non Primary Living Area
Interior
Interior Features Foyer, 9Ft+ Ceilings, Tray Ceiling(s), Ceiling Fan(s), Pantry, Walk-in Shower, Walk-In Closet(s)
Heating Electric, Forced Air
Cooling Central Air
Flooring Carpet, Laminate, Vinyl
Window Features Blinds
Appliance Stove/Oven - Electric, Microwave - Built-In, Dishwasher
Laundry Inside
Exterior
Exterior Feature Irrigation System
Parking Features On Site
Garage Spaces 2.0
Roof Type Shingle
Porch Patio, Porch
Building
Lot Description Cul-de-Sac Lot
Story 2
Entry Level Two
Foundation Slab
Sewer Municipal Sewer
Water Municipal Water
Structure Type Irrigation System
New Construction No
Others
Tax ID R03600-003-394-000
Acceptable Financing Cash, Conventional, FHA, VA Loan
Listing Terms Cash, Conventional, FHA, VA Loan
Special Listing Condition None
Read Less Info
Want to know what your home might be worth? Contact us for a FREE valuation!

Our team is ready to help you sell your home for the highest possible price ASAP

GET MORE INFORMATION
REALTOR®, Managing Broker, Lead Broker | Lic# 117999






