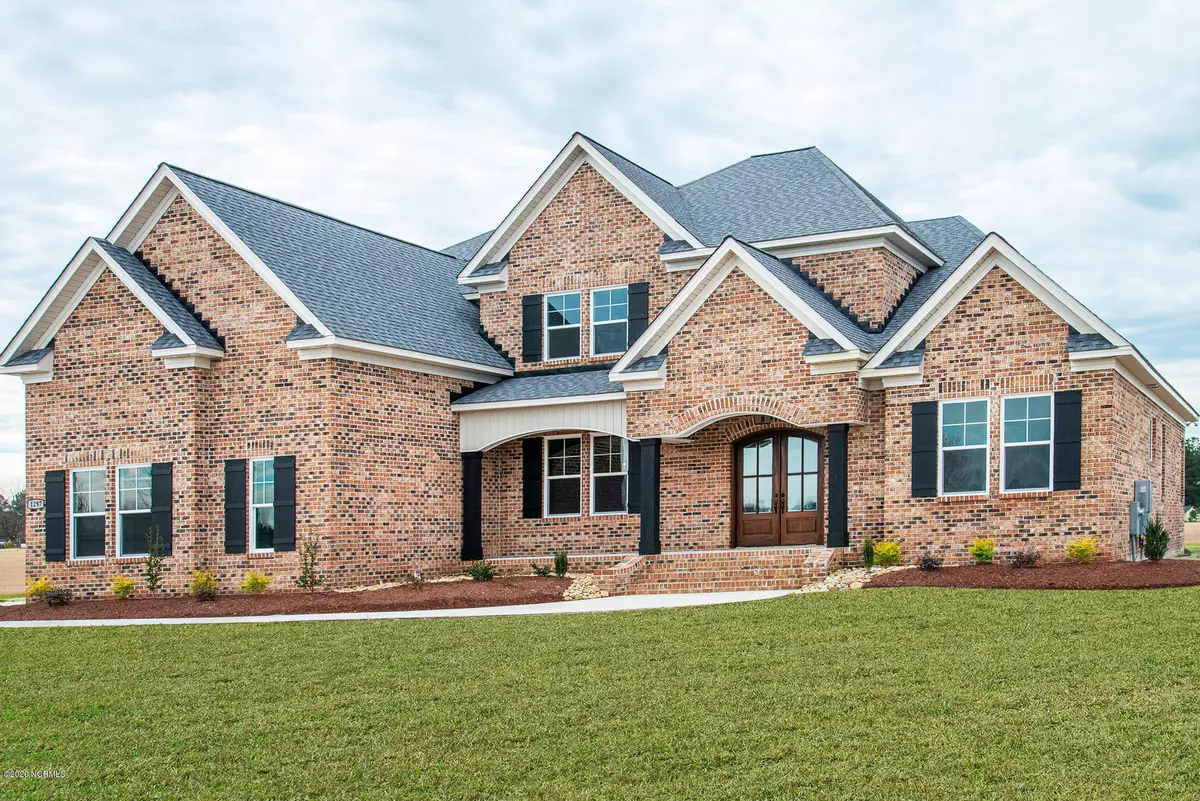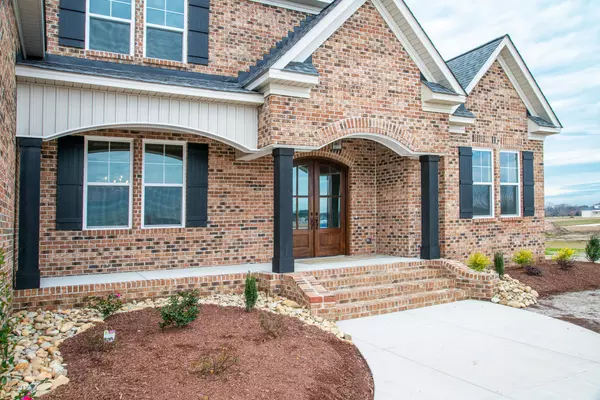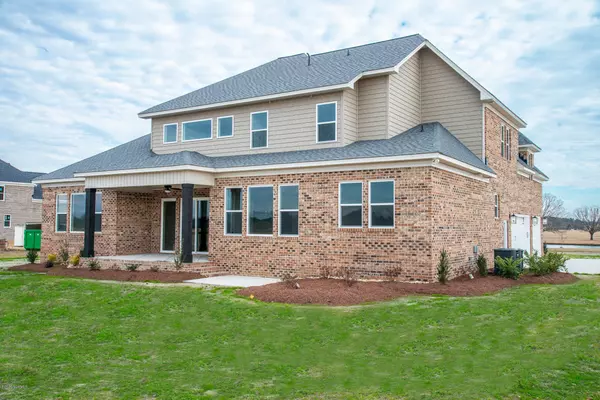$625,000
$625,000
For more information regarding the value of a property, please contact us for a free consultation.
4 Beds
4 Baths
3,609 SqFt
SOLD DATE : 09/29/2020
Key Details
Sold Price $625,000
Property Type Single Family Home
Sub Type Single Family Residence
Listing Status Sold
Purchase Type For Sale
Square Footage 3,609 sqft
Price per Sqft $173
Subdivision Autumn Lakes
MLS Listing ID 100196645
Sold Date 09/29/20
Style Wood Frame
Bedrooms 4
Full Baths 4
HOA Y/N Yes
Originating Board North Carolina Regional MLS
Year Built 2019
Lot Size 1.310 Acres
Acres 1.31
Lot Dimensions 321.87, 190.91, 243.37, 92.61, 60.37, 49, 37
Property Description
Live Every Day Like You Are On Vacation in This Gorgeous Lake View Home Featuring Over 3600 Sq. Ft. with 3 Car Attached Garage in Beautiful Autumn Lakes Subdivision! Desirable Open Floor-plan Between Kitchen & Cathedral Great-room with Built-in Wet Bar Area. Absolutely Stunning ''WOW Factor'' Staircase at Foyer Entry Plus Tons of Moldings, Trey Ceilings, & Exquisite Details Throughout! Master Suite ''To Die For'' Plus 2nd Bedroom on 1st Floor w/ 2 Additional Bedrooms, Bonus Room (Could Be Used As 5th Bedroom), & Additional Unfinished Bonus Space on 2nd Floor. Other Extras: Gleaming Hardwood Floors, Tank-less Water Heater, Covered Back Porch, No City Taxes, & So Much More! Must See!!
Location
State NC
County Pitt
Community Autumn Lakes
Zoning residential
Direction Hwy. 43 south to left on Mills Road. At round-about take 3rd right on to Ivy Road. Turn right on Mobleys Bridge Road & follow Mobleys Bridge thru 4 way stop at Blackjack Simpson Rd. & again thru 4 way stop at JC Galloway Rd. Turn left into main entrance of Autumn Lakes on to Lakeshore Dr. Turn left on to Autumn Lakes Drive & home will be on the left.
Location Details Mainland
Rooms
Primary Bedroom Level Primary Living Area
Interior
Interior Features Foyer, Master Downstairs, 9Ft+ Ceilings, Tray Ceiling(s), Vaulted Ceiling(s), Ceiling Fan(s), Pantry, Walk-in Shower, Eat-in Kitchen, Walk-In Closet(s)
Heating Heat Pump
Cooling Central Air
Flooring Carpet, Tile, Wood
Fireplaces Type Gas Log
Fireplace Yes
Window Features Thermal Windows
Appliance Microwave - Built-In, Dishwasher, Cooktop - Gas
Laundry Inside
Exterior
Exterior Feature Gas Logs
Parking Features On Site, Paved
Garage Spaces 3.0
Utilities Available Community Water, Natural Gas Connected
View Lake, Water
Roof Type Architectural Shingle
Porch Open, Covered, Patio, Porch
Building
Story 1
Entry Level Two
Foundation Raised, Slab
Sewer Septic On Site
Structure Type Gas Logs
New Construction Yes
Others
Tax ID 77277
Acceptable Financing Build to Suit, Cash, Conventional, FHA, USDA Loan, VA Loan
Listing Terms Build to Suit, Cash, Conventional, FHA, USDA Loan, VA Loan
Special Listing Condition None
Read Less Info
Want to know what your home might be worth? Contact us for a FREE valuation!

Our team is ready to help you sell your home for the highest possible price ASAP

GET MORE INFORMATION
REALTOR®, Managing Broker, Lead Broker | Lic# 117999






