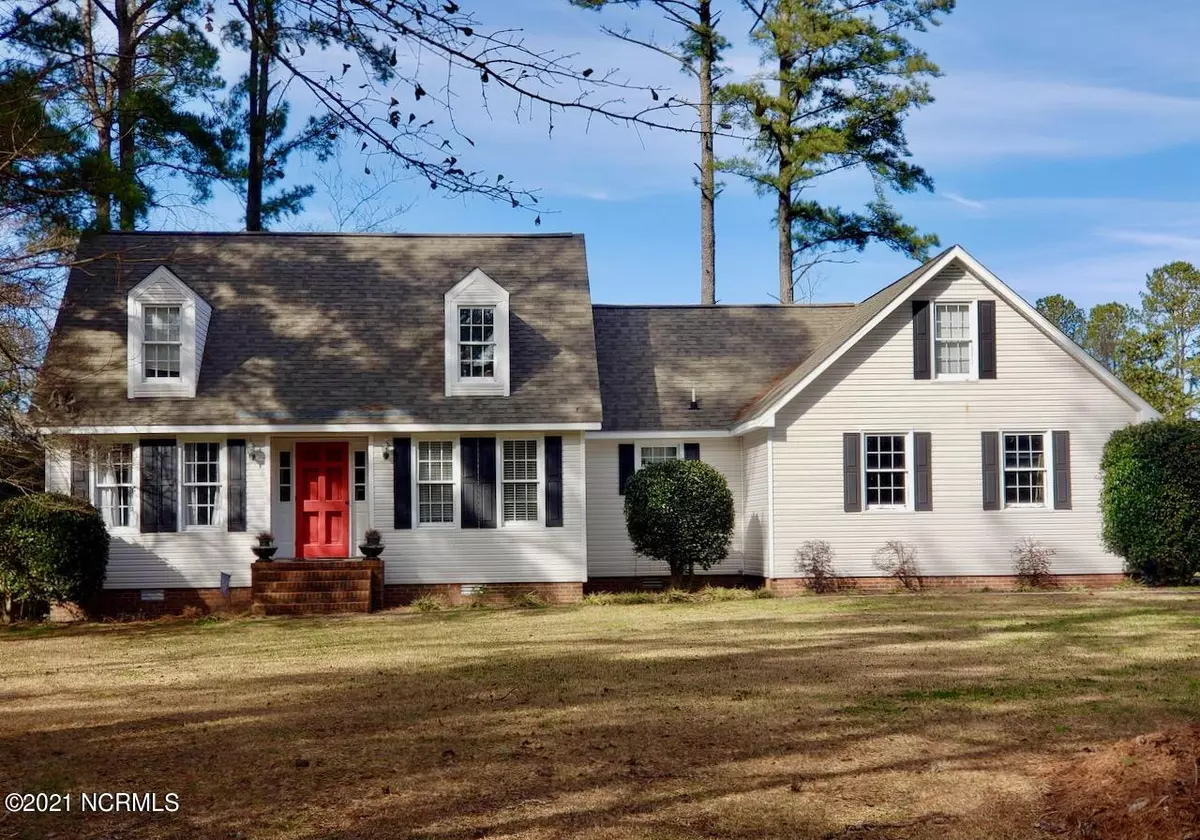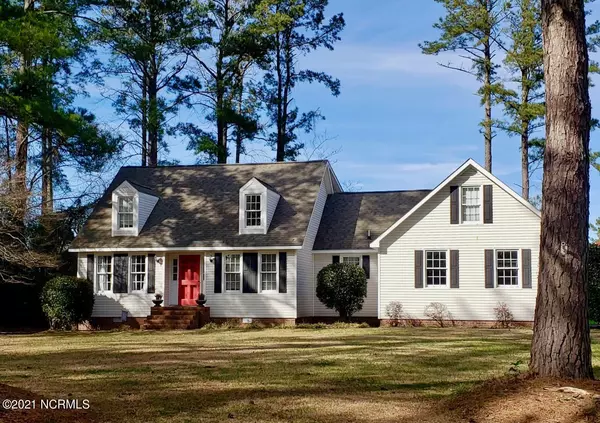$260,000
$249,000
4.4%For more information regarding the value of a property, please contact us for a free consultation.
3 Beds
3 Baths
2,185 SqFt
SOLD DATE : 03/30/2021
Key Details
Sold Price $260,000
Property Type Single Family Home
Sub Type Single Family Residence
Listing Status Sold
Purchase Type For Sale
Square Footage 2,185 sqft
Price per Sqft $118
Subdivision Trent Woods
MLS Listing ID 100256940
Sold Date 03/30/21
Style Wood Frame
Bedrooms 3
Full Baths 2
Half Baths 1
HOA Y/N No
Originating Board North Carolina Regional MLS
Year Built 1983
Annual Tax Amount $1,572
Lot Size 0.670 Acres
Acres 0.67
Lot Dimensions irregular
Property Description
Cottage-style 3-bedroom, 2 1/2-bath home on a cul-de-sac in the desirable Bellefern neighborhood inTrent Woods. Master bedroom is downstairs with spacious bathroom that includes a double vanity and walk-in closet. The kitchen has been upgraded with granite countertops and natural gas stove/oven—and includes a sunny dining area inside a bay window overlooking the large back yard. Upstairs includes two generous bedrooms and a roomy flex-space to use as you wish, plus plenty of storage. On the kitchen side of the home you'll find a laundry room which leads to the garage, a powder room, and a finished bonus room with even more storage. This home with over half an acre of land (.66 acre), large fenced back yard, a two-car garage, and plenty of parking will go fast, so call right away! Lower taxes than in the City of New Bern. Priced to sell. Home being sold ''AS IS.'' Cash and conventional loans only.
Location
State NC
County Craven
Community Trent Woods
Zoning residential
Direction Take Chelsea Road to Country Club Drive into Bellefern, Rt on Coquina and Rt on Stratton. House on the right in cul-de-sac.
Location Details Mainland
Rooms
Basement Crawl Space, None
Primary Bedroom Level Primary Living Area
Interior
Interior Features Foyer, Master Downstairs, Ceiling Fan(s), Pantry
Heating Electric, Heat Pump
Cooling Central Air
Flooring Carpet, Tile, Wood
Fireplaces Type Gas Log
Fireplace Yes
Appliance Stove/Oven - Gas, Refrigerator, Dishwasher
Laundry Inside
Exterior
Exterior Feature None
Parking Features Off Street, Paved
Garage Spaces 2.0
Pool None
Waterfront Description None
Roof Type Architectural Shingle
Accessibility None
Porch None
Building
Lot Description Cul-de-Sac Lot
Story 2
Entry Level Two
Sewer Septic On Site
Water Municipal Water
Structure Type None
New Construction No
Others
Tax ID 8-203-A -064
Acceptable Financing Cash, Conventional
Listing Terms Cash, Conventional
Special Listing Condition None
Read Less Info
Want to know what your home might be worth? Contact us for a FREE valuation!

Our team is ready to help you sell your home for the highest possible price ASAP

GET MORE INFORMATION
REALTOR®, Managing Broker, Lead Broker | Lic# 117999






