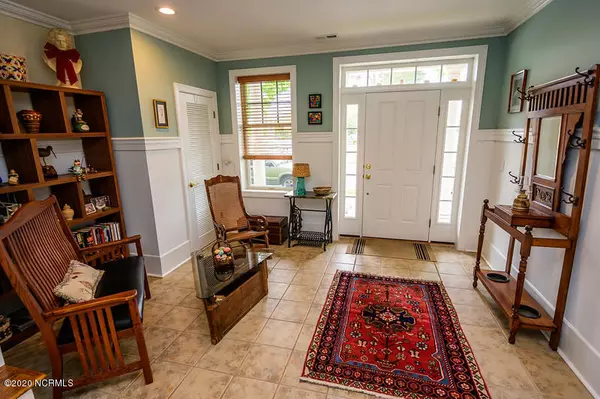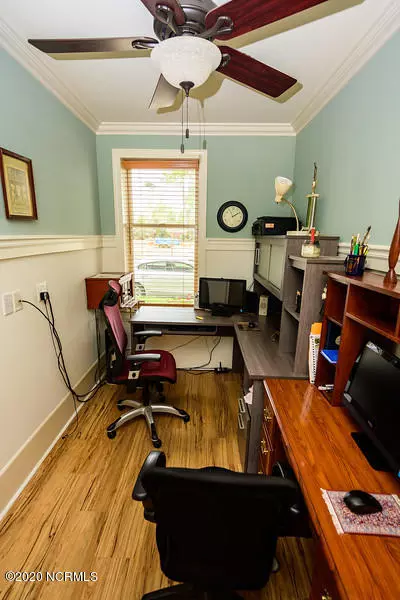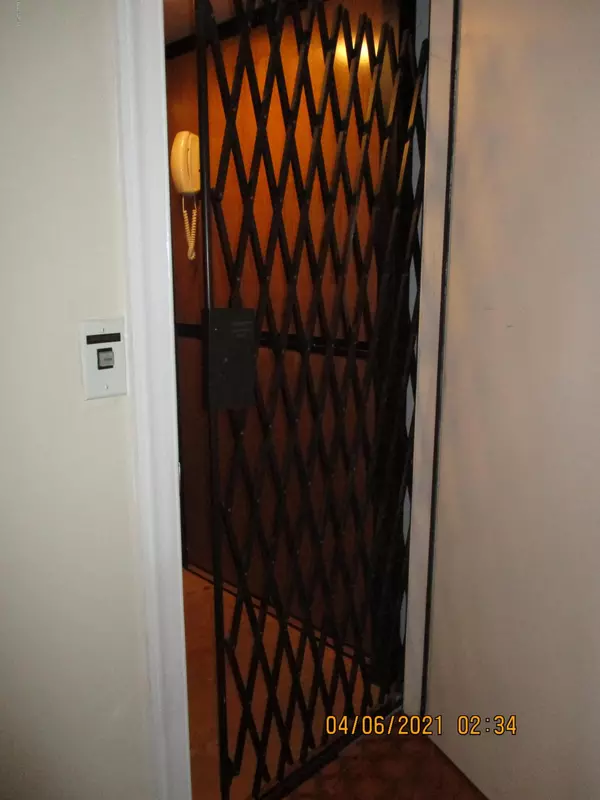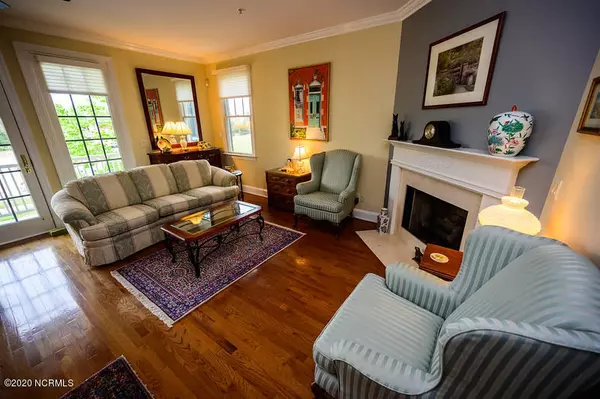$390,000
$399,000
2.3%For more information regarding the value of a property, please contact us for a free consultation.
2 Beds
3 Baths
2,274 SqFt
SOLD DATE : 07/01/2020
Key Details
Sold Price $390,000
Property Type Townhouse
Sub Type Townhouse
Listing Status Sold
Purchase Type For Sale
Square Footage 2,274 sqft
Price per Sqft $171
Subdivision New Bern Downtown Historic
MLS Listing ID 100212367
Sold Date 07/01/20
Style Wood Frame
Bedrooms 2
Full Baths 2
Half Baths 1
HOA Fees $3,928
HOA Y/N Yes
Originating Board North Carolina Regional MLS
Year Built 1997
Annual Tax Amount $3,596
Lot Size 1,307 Sqft
Acres 0.03
Lot Dimensions 23.59 x 74.1 IRR
Property Description
Wonderful Queen's Pointe Town Home. Two Spacious Bedrooms, Each with Its Own Bathroom. Covered Front Porch, Welcoming Entry Foyer, First Floor Office. Elevator. 9 Foot Ceilings. Two Car Garage. Deeded Boat Slip with Electricity and Water, Included. HOA gazebo and kayak launch. Combination Living Room, Dining Room with Gas Log Fireplace and Balcony. Kitchen With Upgraded Appliances, Granite Counter Tops, Tile Backsplash, Informal Dining and Cozy Den Opening to the Only Outdoor Deck at Queen's Pointe. Water View. Master Bedroom with Walk-In Closet, Beautiful Palladian Window. Laundry Room with Storage. Natural Gas Heat and Zoned Central Air. Sprinkler System, Ceiling Fans Throughout. Enjoy the convenience and charm of the Historic District Lifestyle without the Historic Home Upkeep. Step Back in Time to a Slower Pace, Leisurely Walks and Friendly Neighbors.
Location
State NC
County Craven
Community New Bern Downtown Historic
Zoning residential
Direction From Broad Street go to circle and take second right on to East Front Street. Go to the end of East Front Street.Townhouse is the fifth unit on right
Location Details Mainland
Rooms
Basement None
Primary Bedroom Level Non Primary Living Area
Interior
Interior Features Foyer, Solid Surface, Whirlpool, Elevator, Ceiling Fan(s), Pantry, Walk-in Shower, Eat-in Kitchen
Heating Forced Air, Natural Gas
Cooling Central Air, Zoned
Flooring Tile, Vinyl, Wood
Fireplaces Type Gas Log
Fireplace Yes
Window Features Thermal Windows,Blinds
Appliance Stove/Oven - Gas, Microwave - Built-In, Disposal, Dishwasher, Convection Oven
Laundry Inside
Exterior
Exterior Feature Gas Logs
Parking Features Paved
Garage Spaces 2.0
Pool None
Waterfront Description Water Depth 4+,Sailboat Accessible
View River
Roof Type Architectural Shingle
Porch Covered, Deck, Porch
Building
Story 3
Entry Level Interior,Three Or More
Foundation Slab
Sewer Municipal Sewer
Water Municipal Water
Architectural Style Historic District
Structure Type Gas Logs
New Construction No
Others
Tax ID 8-003-A-012
Acceptable Financing Cash, Conventional, FHA, VA Loan
Listing Terms Cash, Conventional, FHA, VA Loan
Special Listing Condition None
Read Less Info
Want to know what your home might be worth? Contact us for a FREE valuation!

Our team is ready to help you sell your home for the highest possible price ASAP

GET MORE INFORMATION
REALTOR®, Managing Broker, Lead Broker | Lic# 117999






