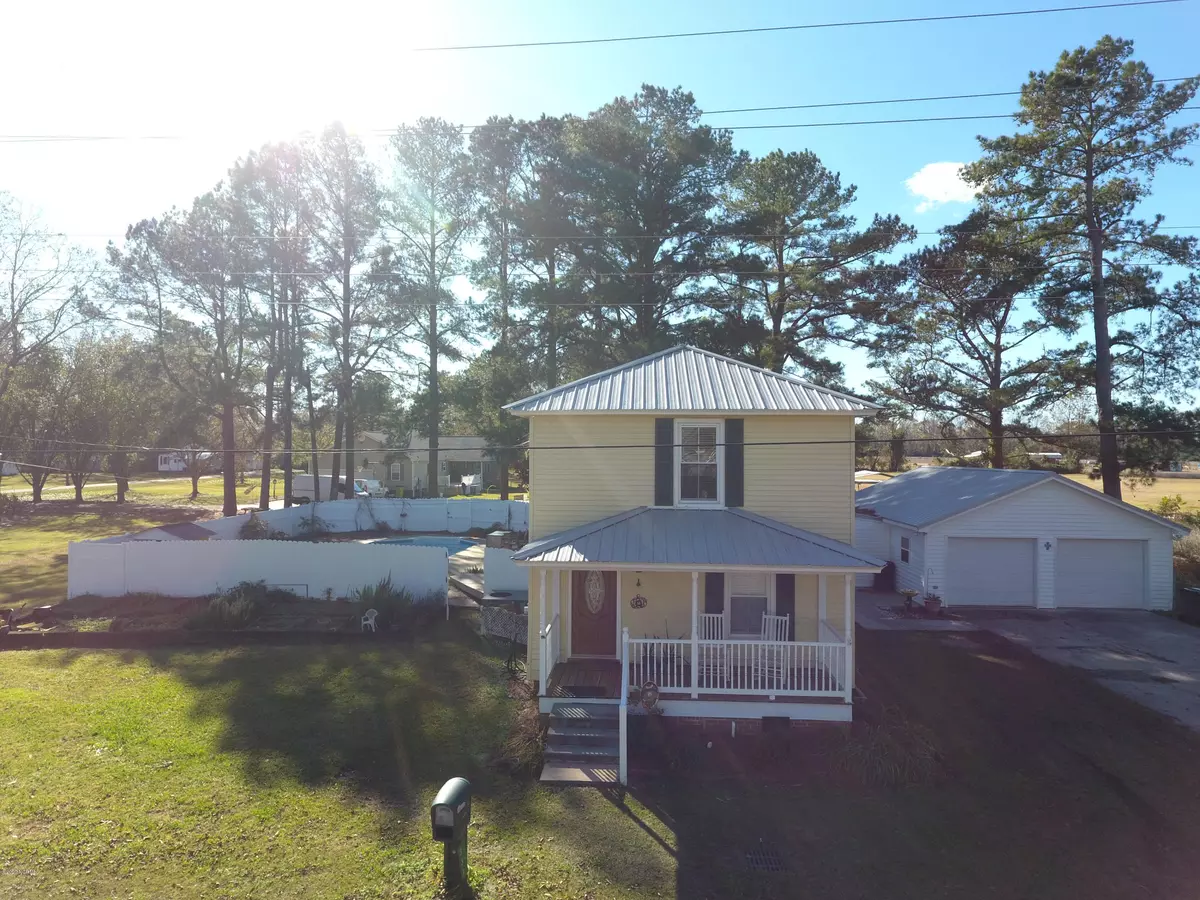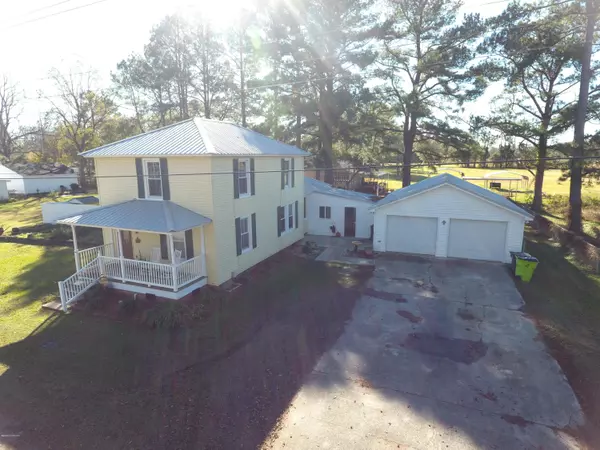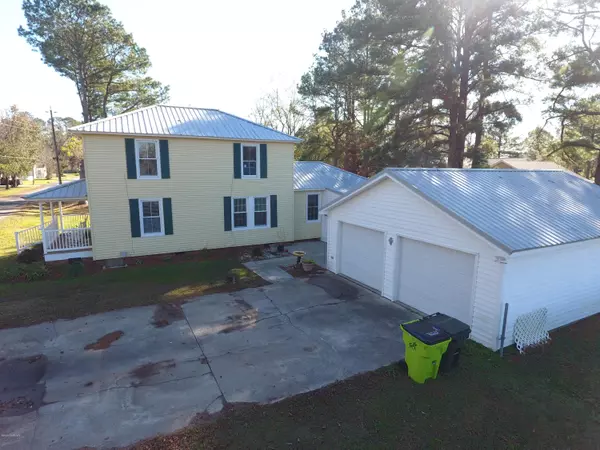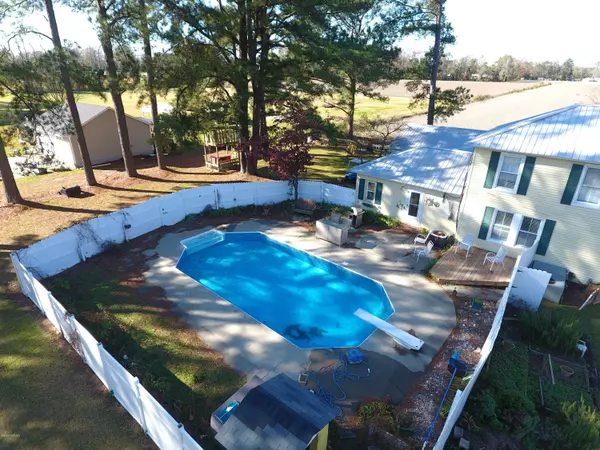$169,000
$169,000
For more information regarding the value of a property, please contact us for a free consultation.
3 Beds
2 Baths
1,642 SqFt
SOLD DATE : 01/26/2021
Key Details
Sold Price $169,000
Property Type Single Family Home
Sub Type Single Family Residence
Listing Status Sold
Purchase Type For Sale
Square Footage 1,642 sqft
Price per Sqft $102
Subdivision Not In Subdivision
MLS Listing ID 100246903
Sold Date 01/26/21
Style Wood Frame
Bedrooms 3
Full Baths 2
HOA Y/N No
Originating Board North Carolina Regional MLS
Year Built 1917
Annual Tax Amount $1,104
Lot Size 0.390 Acres
Acres 0.39
Lot Dimensions 124 x 125 x 132 x 125
Property Description
From the moment you walk into this home you see the gorgeous wooden floors. Front bedroom used as a master bedroom with closet built in. Next you will find the living area with built ins and faux fireplace. Look up to the bead board ceiling and all the white chair rail and door frames - they pop. Next you walk into the eat in kitchen. Off to your left is the laundry room and full bath. Out the side door to the Inground Swimming Pool. Completely fenced in openings to the front and back. Plenty of concrete surrounding pool and extra fence area to play. A deck adjoining for those special occasions. Out through the other side of the kitchen is the breezeway that adjoins the house to the garage. You couldn't ask for a more perfect mud room and yes the breezes here are great. In the 2 car garage you'll find an area in the back to hold all your tools and toys. In the front you have 2 garage doors and insulation in the ceiling. Underneath this crawl space has been sealed. Hot water heater is a Rinnai for instant hot water. Gas pack downstairs and new heat pump upstairs. Now we'll head back in and up the stairs original steps and railing. Opens up into a foyer upstairs with 2 bedrooms and a full bath. The room at the end of the hall would be a perfect nursery, office, playroom or walk in closet. Out front you have the perfect porch for rocking. 2 car concrete driveway at a dead end. The perfect Farm style home in the town of Vanceboro.
Location
State NC
County Craven
Community Not In Subdivision
Zoning R
Direction Hwy 70 W toward Kinston, exit 411 take ramp right toward Greenville/Vanceboro. Turn right onto New Bern bypass - keep straight onto NC-43/Washington post road. Bear left onto River Road, bear right onto Streets Ferry Road, turn left onto US 17/NC43 Main Street, turn left onto Harvey Street
Location Details Mainland
Rooms
Basement Crawl Space
Primary Bedroom Level Primary Living Area
Interior
Interior Features Foyer, Master Downstairs, Ceiling Fan(s), Walk-in Shower
Heating Heat Pump, Natural Gas
Cooling Central Air, Zoned
Flooring Carpet, Tile, Vinyl, Wood
Fireplaces Type None
Fireplace No
Window Features Blinds
Appliance Stove/Oven - Electric, Refrigerator, Dishwasher
Laundry Inside
Exterior
Exterior Feature None
Parking Features Paved
Garage Spaces 2.0
Pool In Ground
Utilities Available Community Water
Roof Type Shingle
Porch Covered, Deck, Patio, Porch
Building
Lot Description Dead End
Story 2
Entry Level Two
Sewer Community Sewer
Structure Type None
New Construction No
Others
Tax ID 1-V-04-103
Acceptable Financing Cash, Conventional, FHA, VA Loan
Listing Terms Cash, Conventional, FHA, VA Loan
Special Listing Condition None
Read Less Info
Want to know what your home might be worth? Contact us for a FREE valuation!

Our team is ready to help you sell your home for the highest possible price ASAP

GET MORE INFORMATION
REALTOR®, Managing Broker, Lead Broker | Lic# 117999






