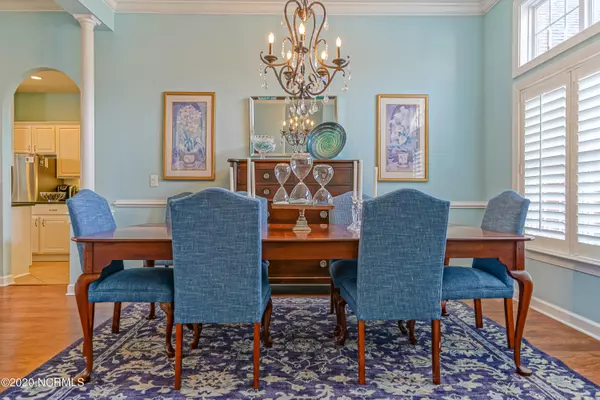$382,900
$382,900
For more information regarding the value of a property, please contact us for a free consultation.
4 Beds
4 Baths
2,545 SqFt
SOLD DATE : 02/25/2021
Key Details
Sold Price $382,900
Property Type Single Family Home
Sub Type Single Family Residence
Listing Status Sold
Purchase Type For Sale
Square Footage 2,545 sqft
Price per Sqft $150
Subdivision Sandpiper Bay
MLS Listing ID 100244768
Sold Date 02/25/21
Bedrooms 4
Full Baths 3
Half Baths 1
HOA Fees $840
HOA Y/N Yes
Originating Board North Carolina Regional MLS
Year Built 2004
Annual Tax Amount $2,389
Lot Size 0.290 Acres
Acres 0.29
Lot Dimensions 66.81x150.57x98.89x160.95
Property Description
This is the ONE! The Maplewood - Spacious Open Floor Plan located in highly desirable Sandpiper Bay Community in Sunset Beach. New Roof in 2020, HVAC 5/2013. Wood floors in the living area, tiled floors in Bathrooms, Breakfast Nook and Carolina Room. The kitchen is a Cooks Delight - granite countertops, plenty of cabinets, pantry, island and lots of space to create that fantastic meal when entertaining. Abundance of Storage including walk up permanent stairs. Did I mention Privacy -this home has a backyard view of woods. Generous windows allowing abundance of natural light into the home. Balmore is a quiet street with low volume traffic flow. Low HOA fees $ 840/yr - and did I mention low taxes $ 2,390/yr for 2020. Now is the time to own your piece of Paradise!
Location
State NC
County Brunswick
Community Sandpiper Bay
Zoning SB-MR-3
Direction Old Georgetown Rd to Sandpiper Bay Community. Follow Sandpiper Bay Dr to T - turn right continue on Sandpiper Bay Dr. to 4 way stop signs - stay straight. Turn Right onto Balmore Dr SW. continue on Balmore Dr - home sits on left - about 3/4 mile. Can't miss it!
Location Details Mainland
Rooms
Basement None
Primary Bedroom Level Primary Living Area
Interior
Interior Features Foyer, Solid Surface, Master Downstairs, Vaulted Ceiling(s), Ceiling Fan(s), Pantry, Walk-in Shower, Walk-In Closet(s)
Heating Electric, Heat Pump
Cooling Attic Fan, Central Air
Flooring Carpet, Tile, Wood
Fireplaces Type None
Fireplace No
Window Features Blinds
Appliance Stove/Oven - Electric, Refrigerator, Microwave - Built-In, Disposal, Dishwasher
Laundry Hookup - Dryer, Washer Hookup, Inside
Exterior
Exterior Feature Irrigation System
Parking Features Off Street, Paved
Garage Spaces 2.0
Pool None
Waterfront Description None
Roof Type Architectural Shingle
Accessibility None
Porch Patio
Building
Story 1
Entry Level One
Foundation Slab
Sewer Community Sewer
Water Municipal Water
Structure Type Irrigation System
New Construction No
Others
Tax ID 227jb014
Acceptable Financing Cash, Conventional, FHA, USDA Loan, VA Loan
Listing Terms Cash, Conventional, FHA, USDA Loan, VA Loan
Special Listing Condition None
Read Less Info
Want to know what your home might be worth? Contact us for a FREE valuation!

Our team is ready to help you sell your home for the highest possible price ASAP

GET MORE INFORMATION
REALTOR®, Managing Broker, Lead Broker | Lic# 117999






