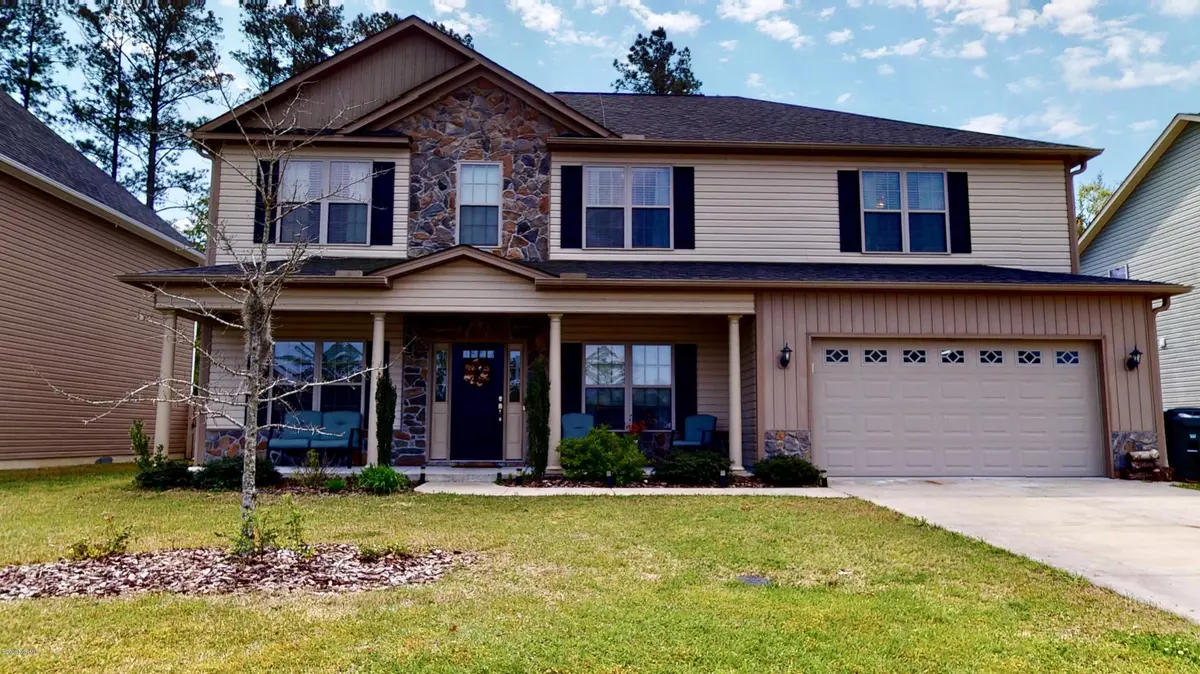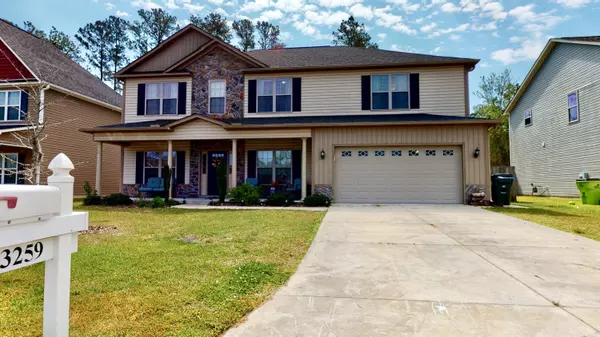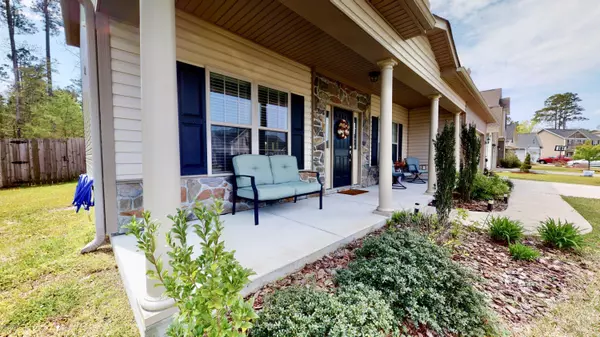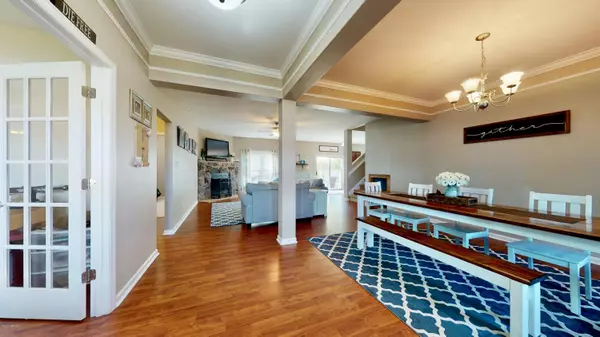$270,000
$280,000
3.6%For more information regarding the value of a property, please contact us for a free consultation.
5 Beds
3 Baths
3,050 SqFt
SOLD DATE : 06/10/2020
Key Details
Sold Price $270,000
Property Type Single Family Home
Sub Type Single Family Residence
Listing Status Sold
Purchase Type For Sale
Square Footage 3,050 sqft
Price per Sqft $88
Subdivision Longleaf Pines
MLS Listing ID 100213417
Sold Date 06/10/20
Style Wood Frame
Bedrooms 5
Full Baths 3
HOA Fees $198
HOA Y/N Yes
Originating Board North Carolina Regional MLS
Year Built 2013
Annual Tax Amount $2,506
Lot Size 8,364 Sqft
Acres 0.19
Lot Dimensions 120x70x120x70
Property Description
Looking for a 5 bedroom, 3 bath home in the award winning Creekside Elementary school district? This is the home for you. With over 3000 sqft you will have plenty of space for you and your family. Close to MCAS Cherry Point and historic downtown New Bern you are in the perfect location. When you pull up to this home you are greeted with a beautiful covered front porch. Heading into the home you will see a beautiful open floor plan. Not only do you have 5 bedrooms but you also have your very own dedicated office space as well. One bedroom is located downstairs along with a full bathroom. There are plenty of cabinets in your spacious kitchen. Heading upstairs you have a second living room area along with the other 4 bedrooms and a laundry room upstairs. Outside enjoy a private fenced in backyard that is perfect to relax in and enjoy those great NC evenings! Home is occupied until July 1st.
Location
State NC
County Craven
Community Longleaf Pines
Zoning Resi
Direction Hwy 70 to Waterscape way. Turn right on W Thurman Rd. Turn left into Longleaf Pines and take the roundabout to Austin Ave. House will be down on the left hand side.
Location Details Mainland
Rooms
Other Rooms Storage
Primary Bedroom Level Primary Living Area
Interior
Interior Features Mud Room, Ceiling Fan(s), Walk-In Closet(s)
Heating Heat Pump
Cooling Central Air
Flooring Carpet, Laminate, Tile
Window Features Blinds
Appliance Stove/Oven - Gas, Refrigerator, Microwave - Built-In, Dishwasher
Laundry Inside
Exterior
Exterior Feature None
Parking Features Paved
Garage Spaces 2.0
Roof Type Architectural Shingle
Porch Covered, Patio, Porch
Building
Story 2
Entry Level Two
Foundation Slab
Sewer Municipal Sewer
Water Municipal Water
Structure Type None
New Construction No
Others
Tax ID 7-104-A-174
Acceptable Financing Cash, Conventional, FHA, VA Loan
Listing Terms Cash, Conventional, FHA, VA Loan
Special Listing Condition None
Read Less Info
Want to know what your home might be worth? Contact us for a FREE valuation!

Our team is ready to help you sell your home for the highest possible price ASAP

GET MORE INFORMATION
REALTOR®, Managing Broker, Lead Broker | Lic# 117999






