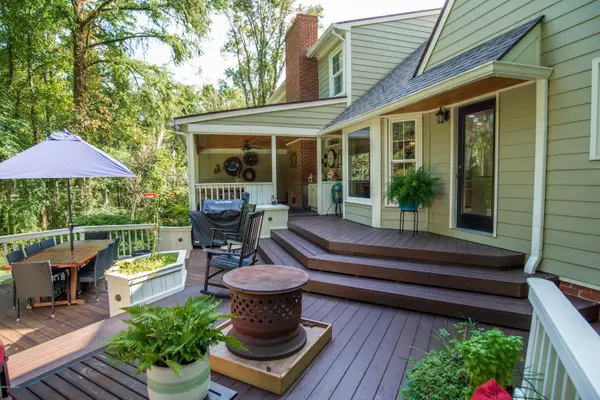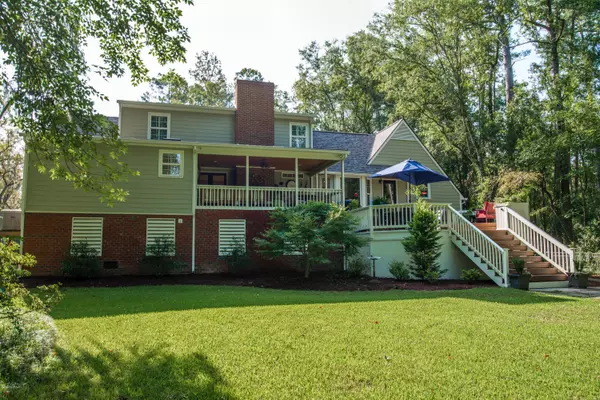$395,000
$395,000
For more information regarding the value of a property, please contact us for a free consultation.
3 Beds
3 Baths
2,726 SqFt
SOLD DATE : 12/03/2020
Key Details
Sold Price $395,000
Property Type Single Family Home
Sub Type Single Family Residence
Listing Status Sold
Purchase Type For Sale
Square Footage 2,726 sqft
Price per Sqft $144
Subdivision Trent Woods
MLS Listing ID 100235609
Sold Date 12/03/20
Style Wood Frame
Bedrooms 3
Full Baths 2
Half Baths 1
HOA Y/N No
Originating Board North Carolina Regional MLS
Year Built 1983
Annual Tax Amount $1,995
Lot Size 0.834 Acres
Acres 0.83
Lot Dimensions irr
Property Description
Nestled on a large private lot surrounded by trees this home offers you the feeling of being away from it all while actually being conveniently located near all that Trent Woods and New Bern has to offer. The 2686 sq. foot of living space is thoughtfully laid out with both a formal living and dining room, family room with fireplace, updated kitchen with solid counters, plentiful cabinets, wine cooler, eat in area with bay window and a handy built in desk. Tucked away by the entrance to the mudroom you'll find the stairs leading the FROG with it's built in media cabinet, desk, wetbar and shiplap ceilings. The downstairs master bedroom features a cozy sitting area with built in bookshelves plus an amazing 2012 master bath addition with double vanities, soaking tub, tiled shower and extra large walk in closet.
Upstairs you will find 2 spacious bedrooms plus a unique multi purpose Bonus room with cushioned storage benches built into the dormer spaces. Step out the back door to enjoy the 20 x 14 covered porch with built in cabinets, counter and porch fridge plus an expansive 2012 deck addition for relaxing and entertaining in the big, private fenced back yard. The home also features an oversized 1 car garage plus additional storage area inside the raised foundation, new roof 2019, Hardie board siding and custom plantation shutters throughout.
Location
State NC
County Craven
Community Trent Woods
Zoning Residential
Direction From HWY 70 take the Pembroke exit onto Country Club Road. Home is located on the right, just past Wedgewood Drive and Trent Shores Dr. No sign
Location Details Mainland
Rooms
Basement None
Primary Bedroom Level Primary Living Area
Interior
Interior Features Foyer, Mud Room, Solid Surface, Workshop, Master Downstairs, Ceiling Fan(s), Skylights, Walk-in Shower, Wet Bar, Eat-in Kitchen, Walk-In Closet(s)
Heating Other-See Remarks, Geothermal, Electric, Heat Pump, Zoned
Cooling Central Air, Wall/Window Unit(s), See Remarks, Zoned
Flooring Carpet, Laminate, Tile, Wood
Window Features Thermal Windows,Blinds
Appliance See Remarks, Stove/Oven - Electric, Refrigerator, Microwave - Built-In, Disposal, Dishwasher, Cooktop - Electric
Laundry Inside
Exterior
Parking Features Circular Driveway, Off Street
Garage Spaces 1.5
Utilities Available Community Water
Roof Type Architectural Shingle
Porch Covered, Deck, Porch, See Remarks
Building
Story 2
Entry Level One and One Half
Foundation Brick/Mortar, Block, Raised
Sewer Community Sewer
New Construction No
Others
Tax ID 8-055-114
Acceptable Financing Cash, Conventional, FHA, VA Loan
Listing Terms Cash, Conventional, FHA, VA Loan
Special Listing Condition None
Read Less Info
Want to know what your home might be worth? Contact us for a FREE valuation!

Our team is ready to help you sell your home for the highest possible price ASAP

GET MORE INFORMATION
REALTOR®, Managing Broker, Lead Broker | Lic# 117999






