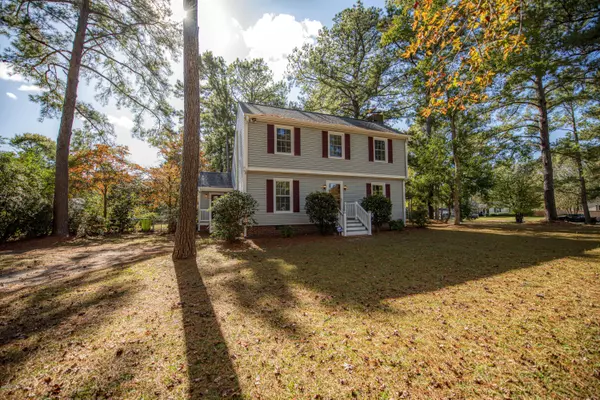$194,445
$215,000
9.6%For more information regarding the value of a property, please contact us for a free consultation.
3 Beds
2 Baths
1,784 SqFt
SOLD DATE : 02/18/2021
Key Details
Sold Price $194,445
Property Type Single Family Home
Sub Type Single Family Residence
Listing Status Sold
Purchase Type For Sale
Square Footage 1,784 sqft
Price per Sqft $108
Subdivision Fox Hollow
MLS Listing ID 100244977
Sold Date 02/18/21
Style Wood Frame
Bedrooms 3
Full Baths 2
HOA Y/N No
Originating Board North Carolina Regional MLS
Year Built 1979
Annual Tax Amount $1,217
Lot Size 0.550 Acres
Acres 0.55
Lot Dimensions IRREGULAR
Property Description
Two story Trent Woods home for sale on a corner lot and featuring fresh paint, wood flooring, a first floor master bedroom, a bright kitchen with sliding doors leading to the back deck, and a spacious fenced-in backyard. This move in ready home was recently updated so you can easily settle in and make it your own. Spend time outside in the neighborhood or hosting friends and family on the back deck. Relax in the living room that is finished with exposed wood beams and a cozy fireplace. Picture your favorite holiday decorations on the mantle or your dining room table that will fit perfectly by the large bay window. Prepare for dinner parties in the kitchen complete with white walls, cabinetry and appliances. The unique flooring pattern adds the perfect pop of color and sliding glass doors offer plenty of natural lighting. Let the downstairs master bedroom welcome a peaceful nights rest. Head upstairs to find two spare bedrooms perfect for family or guests to stay. Located in a desirable school district and only minutes from local shopping, restaurants, or Historic Downtown New Bern. Call us today for your private showing!
Location
State NC
County Craven
Community Fox Hollow
Zoning RESIDENTIAL
Direction From Trent Rd, turn onto Highland Ave. Right onto Huntmaster Rd. Left onto Hedgerow Circle.
Location Details Mainland
Rooms
Basement Crawl Space
Primary Bedroom Level Primary Living Area
Interior
Interior Features Master Downstairs, Ceiling Fan(s), Walk-in Shower
Heating Forced Air
Cooling Central Air
Flooring Vinyl, Wood
Appliance Stove/Oven - Electric, Refrigerator, Dishwasher
Laundry Inside
Exterior
Parking Features Unpaved, Off Street, On Site
Roof Type Shingle
Porch Deck
Building
Lot Description Corner Lot
Story 2
Entry Level Two
Sewer Septic On Site
Water Municipal Water
New Construction No
Others
Tax ID 8-075-B-195
Acceptable Financing Cash, Conventional, FHA, VA Loan
Listing Terms Cash, Conventional, FHA, VA Loan
Special Listing Condition None
Read Less Info
Want to know what your home might be worth? Contact us for a FREE valuation!

Our team is ready to help you sell your home for the highest possible price ASAP

GET MORE INFORMATION
REALTOR®, Managing Broker, Lead Broker | Lic# 117999






