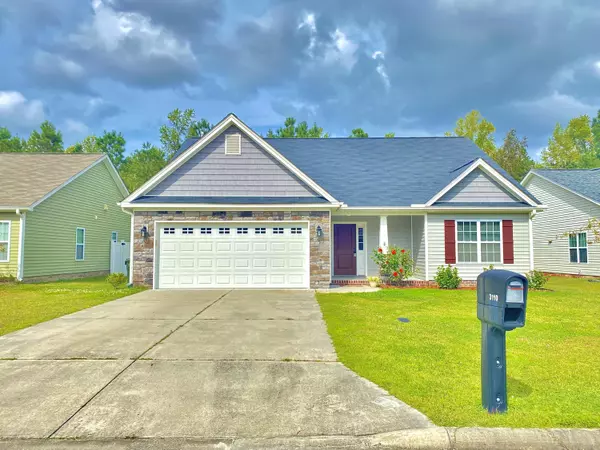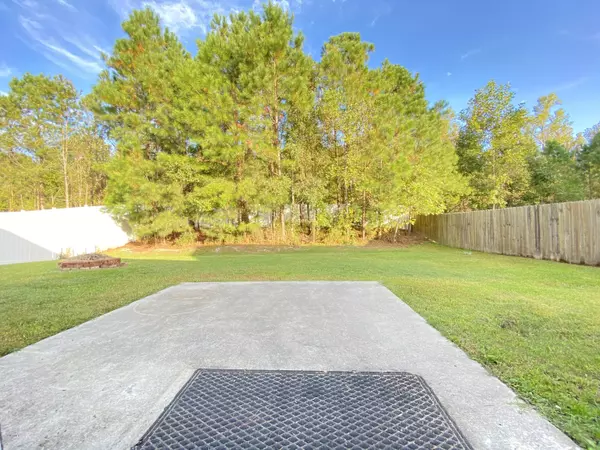$204,000
$200,000
2.0%For more information regarding the value of a property, please contact us for a free consultation.
3 Beds
2 Baths
1,643 SqFt
SOLD DATE : 12/09/2020
Key Details
Sold Price $204,000
Property Type Single Family Home
Sub Type Single Family Residence
Listing Status Sold
Purchase Type For Sale
Square Footage 1,643 sqft
Price per Sqft $124
Subdivision Longleaf Pines
MLS Listing ID 100242602
Sold Date 12/09/20
Style Wood Frame
Bedrooms 3
Full Baths 2
HOA Fees $198
HOA Y/N Yes
Originating Board North Carolina Regional MLS
Year Built 2015
Annual Tax Amount $1,732
Lot Size 7,797 Sqft
Acres 0.18
Lot Dimensions 60x130
Property Description
Check out this conveniently located home in highly desired Longleaf Pines community ready for new owners. The Trenton floorplan built by Bill Clark Homes features 3 bedrooms, 2 baths with a 2-car garage, arched doorways, ceiling fans, stainless steel appliances, gas fireplace and more. Walking through the entryway, the large foyer opens to the living room and dining area with bedroom hallways to the left and right, and garage access to the left. The living room features high ceilings, a gas log fireplace and views of the back yard through the bright open dining area featuring sliding doors that lead to the fenced back yard and opens to the stainless steel kitchen. Lots of cabinet and counter space in the kitchen with a gas oven, microwave, dishwasher, refrigerator with all the bells and whistles, disposal and a large corner pantry. Laundry room with washer & dryer are just off of living room before the master bedroom. Large master bedroom with trey ceiling, walk in closet and master bathroom with dual vanity, soaking tub and stand up shower. Remaining 2 bedrooms and bathroom across the house with 2 large closets. Bedrooms feature ceiling fans, and large closets. 2 car garage with access to attic & epoxied floor for easy clean up. Located between New Bern & Havelock, close to MCAS Cherry Point and within close proximity to area beaches Atlantic Beach & Emerald Isle. Just minutes to downtown New Bern, shopping, restaurants and medical facilities.
Location
State NC
County Craven
Community Longleaf Pines
Zoning Residential
Direction 70 E, Right onto W Thurman Rd, Left onto Haley Ray, Right onto Drew, house is on the right.
Location Details Mainland
Rooms
Basement None
Primary Bedroom Level Primary Living Area
Interior
Interior Features Foyer, Master Downstairs, 9Ft+ Ceilings, Tray Ceiling(s), Vaulted Ceiling(s), Ceiling Fan(s), Pantry, Walk-in Shower, Walk-In Closet(s)
Heating Heat Pump
Cooling Central Air
Flooring Carpet, Laminate, Tile, Vinyl
Fireplaces Type Gas Log
Fireplace Yes
Window Features Blinds
Appliance Washer, Stove/Oven - Gas, Stove/Oven - Electric, Refrigerator, Microwave - Built-In, Dryer, Disposal, Dishwasher
Laundry Inside
Exterior
Exterior Feature None
Parking Features Paved
Garage Spaces 2.0
Utilities Available Natural Gas Connected
Waterfront Description None
Roof Type Shingle,Composition
Porch Patio, Porch
Building
Story 1
Entry Level One
Foundation Slab
Sewer Municipal Sewer
Water Municipal Water
Structure Type None
New Construction No
Others
Tax ID 7-104-A-006
Acceptable Financing Cash, Conventional, FHA, VA Loan
Listing Terms Cash, Conventional, FHA, VA Loan
Special Listing Condition None
Read Less Info
Want to know what your home might be worth? Contact us for a FREE valuation!

Our team is ready to help you sell your home for the highest possible price ASAP

GET MORE INFORMATION
REALTOR®, Managing Broker, Lead Broker | Lic# 117999






