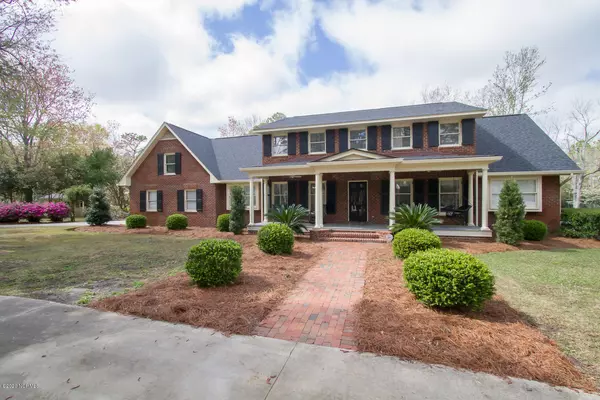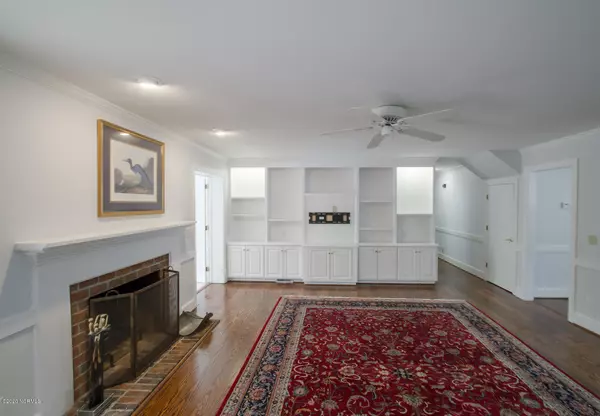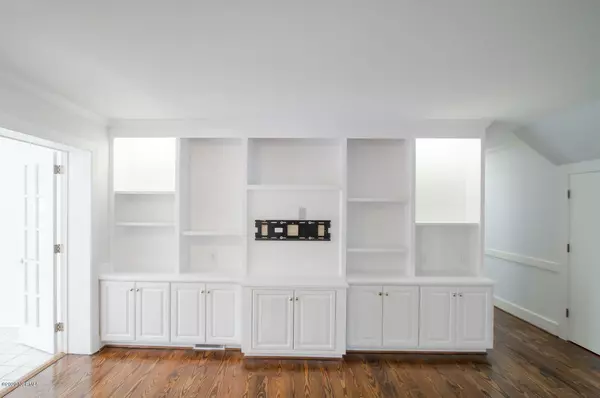$485,000
$520,000
6.7%For more information regarding the value of a property, please contact us for a free consultation.
5 Beds
4 Baths
4,121 SqFt
SOLD DATE : 05/15/2020
Key Details
Sold Price $485,000
Property Type Single Family Home
Sub Type Single Family Residence
Listing Status Sold
Purchase Type For Sale
Square Footage 4,121 sqft
Price per Sqft $117
Subdivision South Oleander
MLS Listing ID 100211286
Sold Date 05/15/20
Style Wood Frame
Bedrooms 5
Full Baths 3
Half Baths 1
HOA Fees $300
HOA Y/N Yes
Originating Board North Carolina Regional MLS
Year Built 1985
Annual Tax Amount $4,430
Lot Size 0.660 Acres
Acres 0.66
Lot Dimensions 95x126x90x194x194
Property Description
This wonderful, spacious family home is located in the quiet and peaceful neighborhood of Sterling Place. This small wonderful neighborhood has lots of gorgeous trees and beautiful landscaping. All the homes are situated on extra large lots. With over 4100 of heated square feet, there is plenty of room for a family to spread out. Downstairs master suite and bath, all other bedrooms upstairs, as well as a FROG and a 12x12 study area. The kitchen has granite counter-tops, all stainless steel appliances, double oven, Jenn-Aire cooktop, pull out drawers and walk-in pantry. The 17x21 family room has hardwood flooring, built-ins around the TV and a wood burning fireplace with brick surround. There is also a 14x21 bright and cheerful sun-room. Outside, enjoy spending quality time with your family and friends in your relaxing backyard pool with lots of decking area. There is also a 11x20 storage shed to keep all your toys and yard equipment. The roof is only 2 years. Great home in a great neighborhood!
Location
State NC
County New Hanover
Community South Oleander
Zoning MF-M
Direction West on Oleander Dr. Right onto Independence Blvd. Left into Sterling Pl. home on right.
Location Details Mainland
Rooms
Other Rooms Storage
Basement Crawl Space
Primary Bedroom Level Primary Living Area
Interior
Interior Features Master Downstairs, Central Vacuum, Pantry, Walk-in Shower
Heating Heat Pump
Cooling Central Air
Flooring Carpet, Tile, Wood
Window Features Blinds
Appliance Washer, Refrigerator, Dishwasher, Cooktop - Electric, Convection Oven
Laundry Inside
Exterior
Exterior Feature None
Parking Features On Site
Carport Spaces 2
Pool In Ground
Roof Type Architectural Shingle
Porch Patio, Porch
Building
Story 2
Entry Level Two
Sewer Municipal Sewer
Water Municipal Water
Structure Type None
New Construction No
Others
Tax ID R06012-011-012-000
Acceptable Financing Cash, Conventional
Listing Terms Cash, Conventional
Special Listing Condition None
Read Less Info
Want to know what your home might be worth? Contact us for a FREE valuation!

Our team is ready to help you sell your home for the highest possible price ASAP

GET MORE INFORMATION
REALTOR®, Managing Broker, Lead Broker | Lic# 117999






