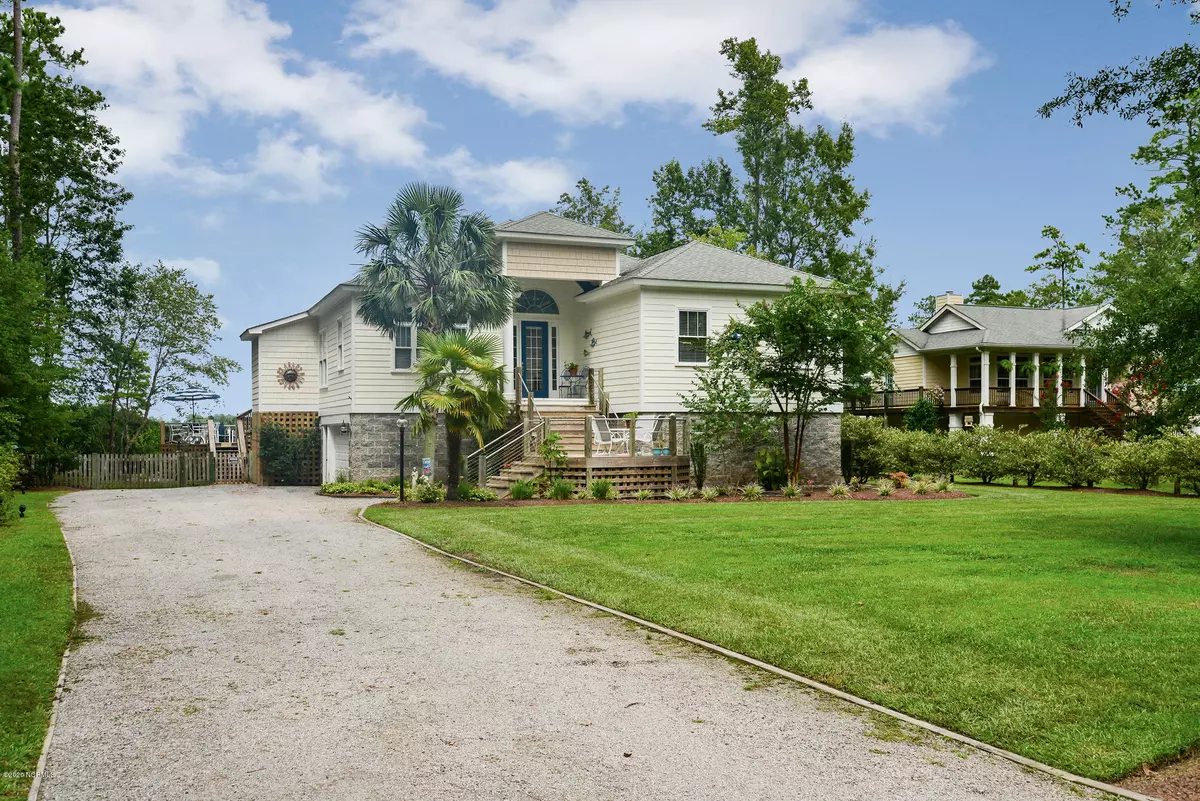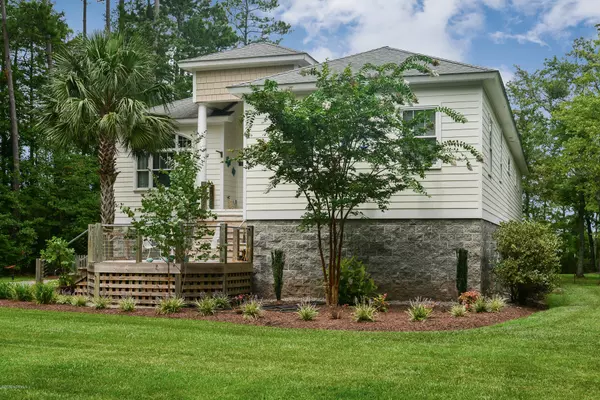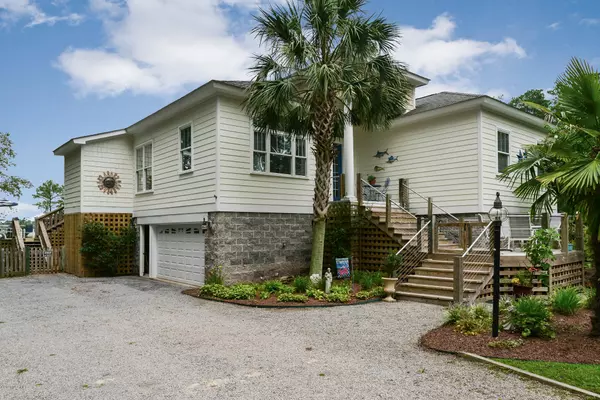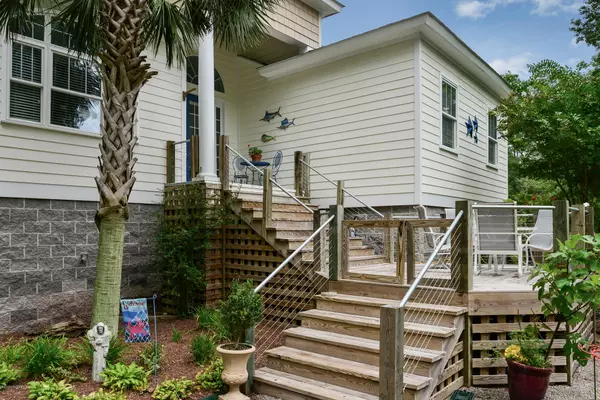$420,000
$449,900
6.6%For more information regarding the value of a property, please contact us for a free consultation.
3 Beds
2 Baths
2,700 SqFt
SOLD DATE : 10/07/2020
Key Details
Sold Price $420,000
Property Type Single Family Home
Sub Type Single Family Residence
Listing Status Sold
Purchase Type For Sale
Square Footage 2,700 sqft
Price per Sqft $155
Subdivision Not In Subdivision
MLS Listing ID 100232798
Sold Date 10/07/20
Style Wood Frame
Bedrooms 3
Full Baths 2
HOA Y/N No
Originating Board North Carolina Regional MLS
Year Built 2005
Lot Size 0.900 Acres
Acres 0.9
Lot Dimensions 157WFx434x103roadx344
Property Description
Beautiful private waterfront home situated on the Pungo has it all. The elevated one story home has a drive under garage with lots of storage. The tiered deck has wonderful water views and a pool with Tiki hut for entertaining. Walk out to your own 220' pier with a 7000# boat lift, boat house, gazebo and deep water for a sailboat. Inside you'll find an open floor plan with plenty of room for entertaining. High trey ceilings and trey ceilings, tile floors, arched windows, and granite countertops are just a few of the amenities. The huge owners suite has a sitting room are overlooking the water with doors to the deck. The bath has his and her sinks, large closets and a tiled shower. There are two additional bedrooms, and hallway bath as well as a large office/pool table/game room. Conveniently located to downtown Belhaven shopping and restaurants and the Intra Coastal Waterway. The small town waterfront lifestyle does not get much better than this.
Location
State NC
County Beaufort
Community Not In Subdivision
Zoning Residential
Direction Take HWY 264 East from Washington. Go to Pungo Creek Rd, turn right. Go to stop sign on Hwy 99 turn right. Go over Pungo Creek bridge to left on Hoff Rd. Go about 3/4 of a mile to Cattlelot Lane. See listing office sign on right.
Location Details Mainland
Rooms
Primary Bedroom Level Primary Living Area
Interior
Interior Features Foyer, Whirlpool, Workshop, Master Downstairs, 9Ft+ Ceilings, Tray Ceiling(s), Ceiling Fan(s), Central Vacuum, Pantry, Walk-in Shower, Walk-In Closet(s)
Heating Electric, Forced Air, Heat Pump
Cooling Central Air, Zoned
Flooring Carpet, Tile, Wood
Fireplaces Type None
Fireplace No
Window Features Thermal Windows,Blinds
Appliance Washer, Vent Hood, Stove/Oven - Electric, Refrigerator, Microwave - Built-In, Dryer, Disposal, Dishwasher, Cooktop - Gas, Convection Oven
Laundry Inside
Exterior
Parking Features On Site, Unpaved
Garage Spaces 2.0
Pool Above Ground, See Remarks
Utilities Available Water Connected
Waterfront Description Boat Lift,Deeded Water Access,Deeded Waterfront,Water Depth 4+,Waterfront Comm,Creek,Sailboat Accessible
View Water
Roof Type Architectural Shingle
Porch Covered, Deck, Patio
Building
Lot Description Open Lot, Wetlands, Wooded
Story 1
Entry Level One
Foundation Block
Sewer Septic On Site
New Construction No
Others
Tax ID 15938
Acceptable Financing Cash, Conventional
Listing Terms Cash, Conventional
Special Listing Condition None
Read Less Info
Want to know what your home might be worth? Contact us for a FREE valuation!

Our team is ready to help you sell your home for the highest possible price ASAP

GET MORE INFORMATION
REALTOR®, Managing Broker, Lead Broker | Lic# 117999






