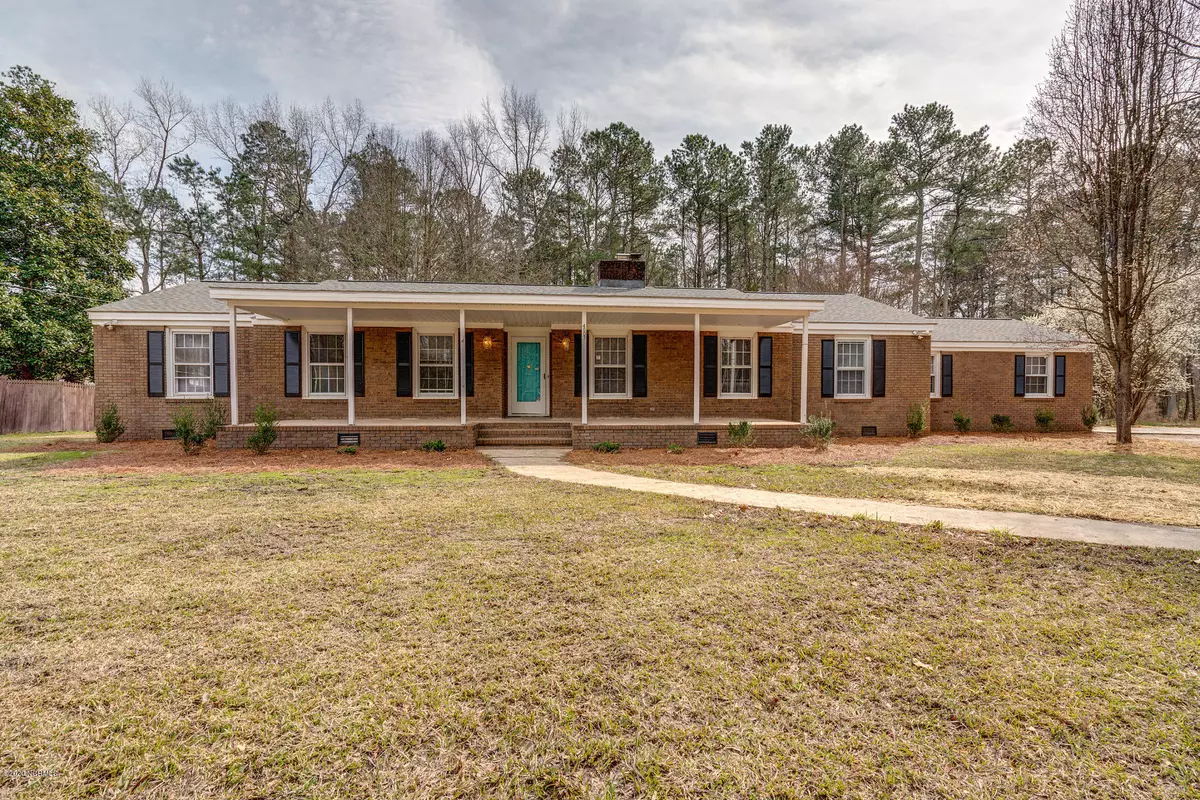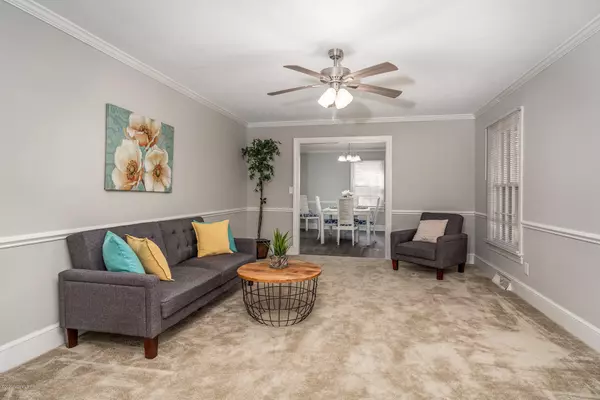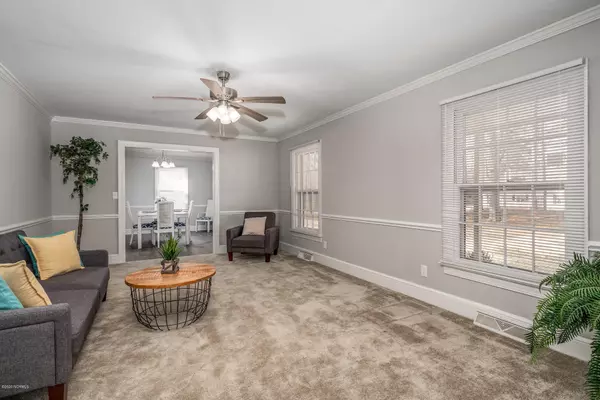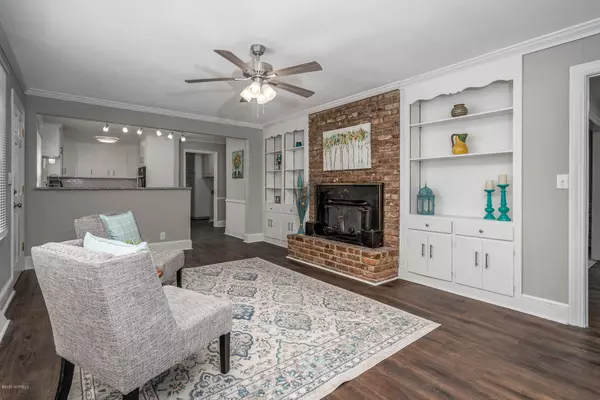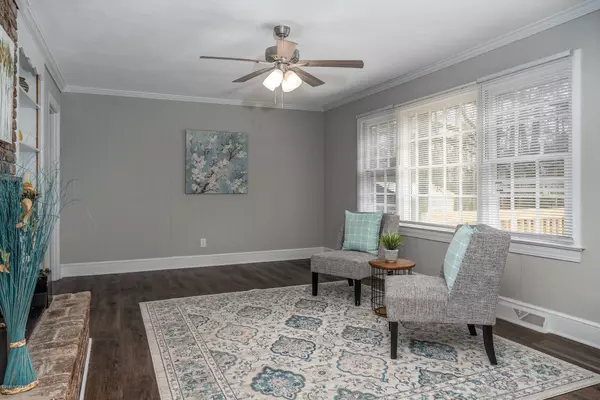$197,500
$194,000
1.8%For more information regarding the value of a property, please contact us for a free consultation.
3 Beds
2 Baths
2,039 SqFt
SOLD DATE : 06/19/2020
Key Details
Sold Price $197,500
Property Type Single Family Home
Sub Type Single Family Residence
Listing Status Sold
Purchase Type For Sale
Square Footage 2,039 sqft
Price per Sqft $96
Subdivision Mosleywood
MLS Listing ID 100208562
Sold Date 06/19/20
Style Wood Frame
Bedrooms 3
Full Baths 2
HOA Y/N Yes
Originating Board North Carolina Regional MLS
Year Built 1973
Annual Tax Amount $1,158
Lot Size 0.740 Acres
Acres 0.74
Lot Dimensions 201x275x61x200x119
Property Description
WOW! RENOVATED 3 br 2 bath brick ranch in COUNTY on a quiet cul-de-sac!! NEW LVP flooring; NEW CARPET THROUGHOUT; Great room with cozy fireplace. Kitchen with GRANITE & subway tile backsplash. NEW DISHWASHER; NEW ROOF HUGE front porch. NEW DECK & 2 car garage. 2 living rooms & formal dining! USDA Elig. NO CITY TAXES! Better hurry!
WATER ACCESS dock and ramp! Buyer will be given a key
Location
State NC
County Nash
Community Mosleywood
Zoning Residential
Direction Follow I-95 S to Sandy Cross Rd/West Mount Drive in Oak Level. Take exit 132 from I-95 S. Turn left onto Sandy Cross Rd/West Mount Drive. Turn right onto Sapony Creek Dr, Turn right onto Leon Rd to right onto Deborah, house on left.
Location Details Mainland
Rooms
Other Rooms Storage
Basement Crawl Space, None
Primary Bedroom Level Primary Living Area
Interior
Interior Features Solid Surface, Master Downstairs, Ceiling Fan(s), Walk-In Closet(s)
Heating Forced Air, Propane
Cooling Central Air
Flooring LVT/LVP, Carpet
Window Features Blinds
Appliance Stove/Oven - Electric, Microwave - Built-In, Dishwasher
Laundry Inside
Exterior
Exterior Feature None
Parking Features Unpaved
Garage Spaces 2.0
Waterfront Description Water Access Comm
Roof Type Architectural Shingle,Composition
Porch Deck, Porch
Building
Lot Description Cul-de-Sac Lot
Story 1
Entry Level One
Sewer Septic On Site
Water Well
Structure Type None
New Construction No
Others
Tax ID 3717-00-99-2684
Acceptable Financing Cash, Conventional, FHA, USDA Loan, VA Loan
Listing Terms Cash, Conventional, FHA, USDA Loan, VA Loan
Special Listing Condition None
Read Less Info
Want to know what your home might be worth? Contact us for a FREE valuation!

Our team is ready to help you sell your home for the highest possible price ASAP

GET MORE INFORMATION
REALTOR®, Managing Broker, Lead Broker | Lic# 117999

