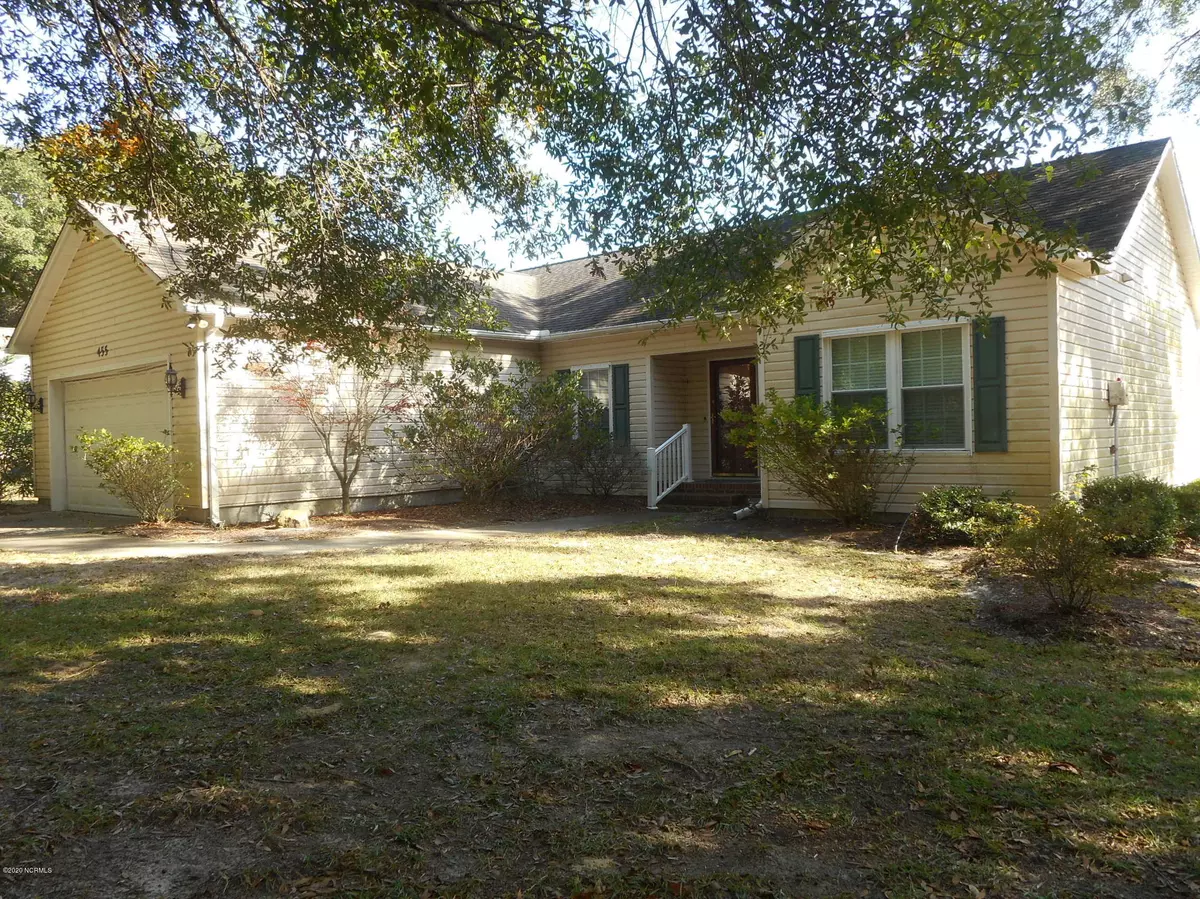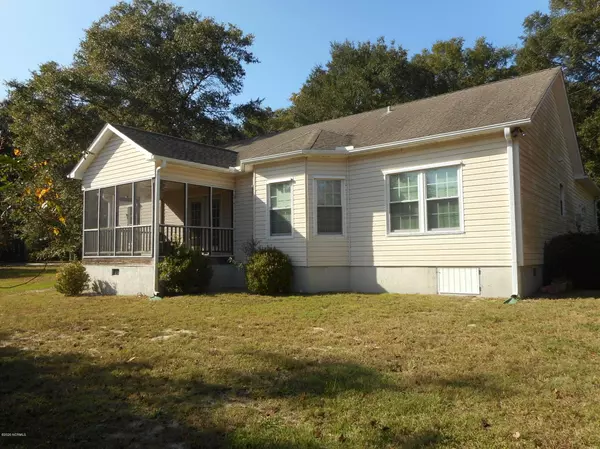$220,000
$220,000
For more information regarding the value of a property, please contact us for a free consultation.
3 Beds
2 Baths
1,552 SqFt
SOLD DATE : 12/18/2020
Key Details
Sold Price $220,000
Property Type Single Family Home
Sub Type Single Family Residence
Listing Status Sold
Purchase Type For Sale
Square Footage 1,552 sqft
Price per Sqft $141
Subdivision Oyster Bay Commons
MLS Listing ID 100245232
Sold Date 12/18/20
Style Wood Frame
Bedrooms 3
Full Baths 2
HOA Y/N No
Originating Board North Carolina Regional MLS
Year Built 1994
Annual Tax Amount $1,570
Lot Size 0.270 Acres
Acres 0.27
Lot Dimensions 83 x 145 x 83 x 145
Property Description
Sitting near the middle of probably one the prettiest streets of mainland Sunset Beach is this sweet 3BR / 2 BA home that needs your love. Cute & quaint, this split-bedroom plan cottage boasts a large living area, large MB w/ large walk-in closet and an updated kitchen which all offer you a great foundation to make it yours. The beautiful screened porch off of the living area expands your sense of space. The newer windows allow plenty of natural light and views of the tree lined streets and area. Kitchen updates are painted cabinets, stainless steel appliances, and granite counter tops. There is even a nice sized workshop / storage room just inside the 2 - car garage. Home is being sold ''As Is '' . You can make it your style with new floor covering, interior paint, and new shingles. This neighborhood is charming , special , and located just across the bridge from Sunset Beach Island with its super fine white '' Sugar Sand ''. Other local activites are golfing, boating, fishing, shopping, & dining in the many local restaurants. Banks and medical centers are close , too. This home is the dream deal you have wanted and worth this asking price ! Call your agent to check it out... you'll be glad you did.
Location
State NC
County Brunswick
Community Oyster Bay Commons
Zoning SFR
Direction From Beach Drive ( Hwy179 ) Sunset Beach Fire Station and headed towards Calabash, ... turn right onto Lake Shore Drive just past the Sea Trail entrance. House is on left about 1/2 mile.
Location Details Mainland
Rooms
Basement Crawl Space
Primary Bedroom Level Primary Living Area
Interior
Interior Features Master Downstairs, Walk-in Shower, Walk-In Closet(s)
Heating Electric, Heat Pump
Cooling Central Air
Flooring See Remarks
Fireplaces Type None
Fireplace No
Window Features Thermal Windows
Appliance Washer, Stove/Oven - Electric, Refrigerator, Microwave - Built-In, Dryer, Dishwasher
Laundry Inside
Exterior
Parking Features On Site, Paved
Garage Spaces 2.0
Roof Type Composition
Porch Screened
Building
Story 1
Entry Level One
Sewer Municipal Sewer
Water Municipal Water
New Construction No
Others
Tax ID 255ec002
Acceptable Financing Cash, Conventional
Listing Terms Cash, Conventional
Special Listing Condition None
Read Less Info
Want to know what your home might be worth? Contact us for a FREE valuation!

Our team is ready to help you sell your home for the highest possible price ASAP

GET MORE INFORMATION
REALTOR®, Managing Broker, Lead Broker | Lic# 117999






