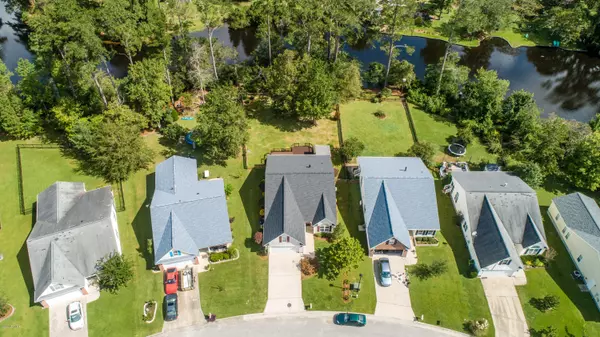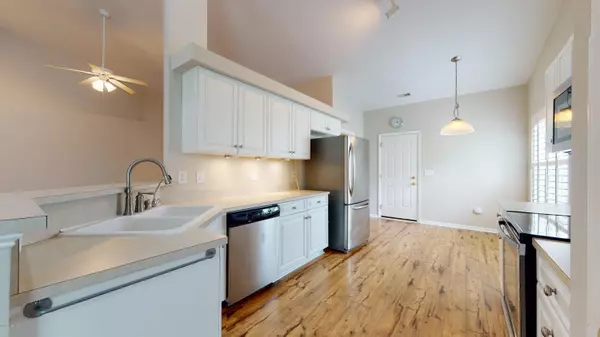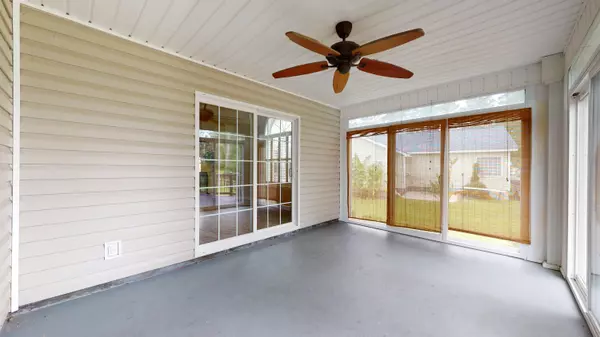$242,000
$235,000
3.0%For more information regarding the value of a property, please contact us for a free consultation.
4 Beds
2 Baths
1,951 SqFt
SOLD DATE : 10/30/2020
Key Details
Sold Price $242,000
Property Type Single Family Home
Sub Type Single Family Residence
Listing Status Sold
Purchase Type For Sale
Square Footage 1,951 sqft
Price per Sqft $124
Subdivision Lakeside At Royal Pines
MLS Listing ID 100238801
Sold Date 10/30/20
Style Wood Frame
Bedrooms 4
Full Baths 2
HOA Fees $118
HOA Y/N Yes
Originating Board North Carolina Regional MLS
Year Built 2006
Annual Tax Amount $1,347
Lot Size 0.327 Acres
Acres 0.33
Lot Dimensions 58.87x206.57 IRR
Property Description
Lakefront -four bedroom open concept, split floor plan home. Main living area flows into enclosed sunroom onto large deck overlooking the large fenced backyard. Master suite with walk-in-closet, bonus closet, dual vanity, walk-in-shower and separate soaker tub. Additional features include vaulted ceilings, fireplace with gas logs, plantation shutters, blinds, storage shed and more. 2020 has been good to this beautiful home - new architectural shingle roof, new paint, and new carpet and vinyl. This turn key home has been professionally cleaned. Call and schedule your showing today.
Location
State NC
County Craven
Community Lakeside At Royal Pines
Zoning Residential
Direction Carolina Pines Blvd to Venturi Drive, left onto Blackheath Drive, left onto Lakeside Green Drive, left on Bermuda View - house will be on the right. Look for yard sign.
Location Details Mainland
Rooms
Other Rooms Storage
Basement None
Primary Bedroom Level Primary Living Area
Interior
Interior Features Foyer, Master Downstairs, Ceiling Fan(s), Pantry, Walk-in Shower, Walk-In Closet(s)
Heating Electric, Forced Air, Heat Pump
Cooling Central Air
Flooring Carpet, Vinyl, Wood
Fireplaces Type Gas Log
Fireplace Yes
Window Features Blinds
Appliance Stove/Oven - Electric, Refrigerator, Microwave - Built-In, Dishwasher
Laundry Hookup - Dryer, Washer Hookup, Inside
Exterior
Exterior Feature None
Parking Features Off Street, On Site, Paved
Garage Spaces 2.0
Pool None
Waterfront Description Waterfront Comm
Roof Type Architectural Shingle,Composition
Accessibility None
Porch Deck, Enclosed, Porch
Building
Lot Description Dead End, Open Lot
Story 1
Entry Level One
Foundation Slab
Sewer Community Sewer
Water Municipal Water
Structure Type None
New Construction No
Others
Tax ID 6-213-L-213
Acceptable Financing Cash, Conventional, FHA, USDA Loan, VA Loan
Listing Terms Cash, Conventional, FHA, USDA Loan, VA Loan
Special Listing Condition None
Read Less Info
Want to know what your home might be worth? Contact us for a FREE valuation!

Our team is ready to help you sell your home for the highest possible price ASAP

GET MORE INFORMATION
REALTOR®, Managing Broker, Lead Broker | Lic# 117999






