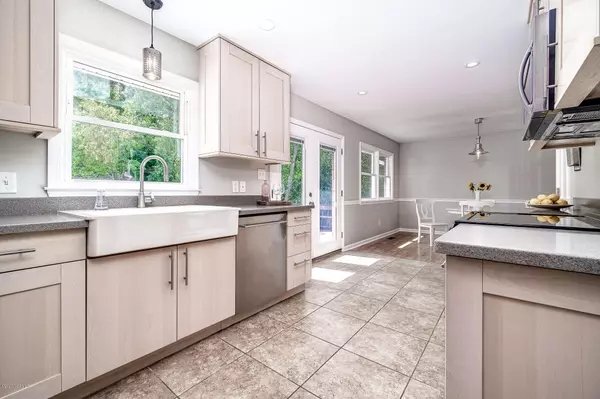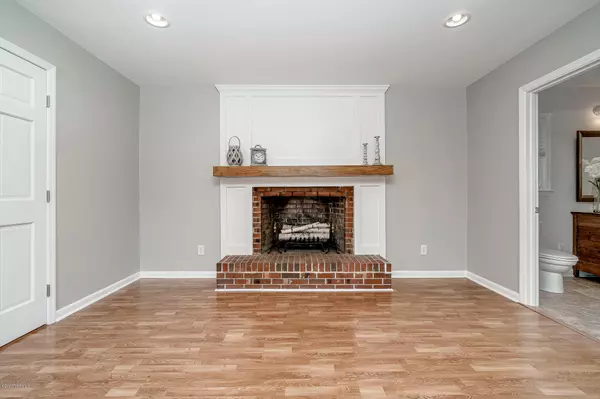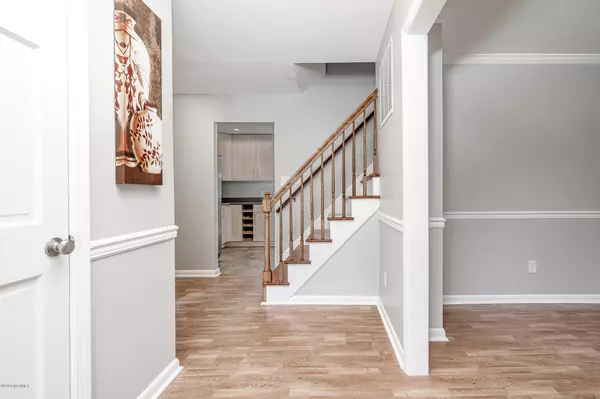$315,000
$315,000
For more information regarding the value of a property, please contact us for a free consultation.
4 Beds
3 Baths
2,549 SqFt
SOLD DATE : 10/20/2020
Key Details
Sold Price $315,000
Property Type Single Family Home
Sub Type Single Family Residence
Listing Status Sold
Purchase Type For Sale
Square Footage 2,549 sqft
Price per Sqft $123
Subdivision Wilson Creek Heights
MLS Listing ID 100236154
Sold Date 10/20/20
Style Wood Frame
Bedrooms 4
Full Baths 2
Half Baths 1
HOA Y/N No
Originating Board North Carolina Regional MLS
Year Built 1969
Annual Tax Amount $1,676
Lot Size 0.500 Acres
Acres 0.5
Lot Dimensions 117' x 199' x 100' x 202'
Property Description
Classic Trent Woods home with modern charm. Cooks kitchen is a showplace: soft close birch cabinets; farmhouse sink; stainless steel appliances; corian counters; tile flooring; & walk-in pantry. Refrigerator conveys. Kitchen french doors open onto large deck in a spacious & fenced backyard. Owner's suite features dual vanity & custom tile & glass-block walk-in shower. Plenty of room for everyone to spread out with a living room, family room and bonus room. Bonus room has its own private exterior entrance. New paint throughout (08/2020) & new carpet upstairs (08/2020). New in 2014 windows, roof, siding, flooring, water heater, fixtures, cabinets, exterior french doors, vapour barrier, etc. Storage galore! Detached workshop has workbench, cabinets & shelving. New sod in the front yard August 2019. Dogwoods & Azaleas provide amazing spring colour. Seller offering $1,000 buyer closing cost assistance with use of closing attorney Peter Moeller. Home is high & dry with no known history of flooding. Transferable termite contract. Seller paid one year home warranty $499. FEMA Flood History (09/2019) on file. Home Inspection (09/2020) on file. HVAC Inspection (9/2020) on file. Annual Termite Inspection on file (7/2020). Chimney Inspection on file (7/2016). Survey (08/2020) on file. Homeowner is a Licensed NC RE Broker & the listing broker.
Location
State NC
County Craven
Community Wilson Creek Heights
Zoning residential
Direction Trent Woods Drive to West Wilson Creek Drive. House will be on the left just past Hermitage Road.
Location Details Mainland
Rooms
Other Rooms Workshop
Basement Crawl Space, None
Primary Bedroom Level Non Primary Living Area
Interior
Interior Features Foyer, Mud Room, Solid Surface, Ceiling Fan(s), Pantry, Walk-in Shower
Heating Electric, Forced Air, Heat Pump
Cooling Central Air
Flooring Carpet, Laminate, Tile
Window Features Thermal Windows,Blinds
Appliance Stove/Oven - Electric, Refrigerator, Microwave - Built-In, Disposal, Dishwasher
Laundry Hookup - Dryer, Laundry Closet, Washer Hookup
Exterior
Parking Features Off Street, On Site, Paved
Pool None
Utilities Available Natural Gas Available
Waterfront Description Waterfront Comm
Roof Type Architectural Shingle
Accessibility None
Porch Covered, Deck, Patio, Porch
Building
Lot Description Open Lot
Story 2
Entry Level Two
Foundation Brick/Mortar
Sewer Municipal Sewer
Water Municipal Water
New Construction No
Others
Tax ID 8-054-045
Acceptable Financing Cash, Conventional, FHA, VA Loan
Listing Terms Cash, Conventional, FHA, VA Loan
Special Listing Condition None
Read Less Info
Want to know what your home might be worth? Contact us for a FREE valuation!

Our team is ready to help you sell your home for the highest possible price ASAP

GET MORE INFORMATION
REALTOR®, Managing Broker, Lead Broker | Lic# 117999






