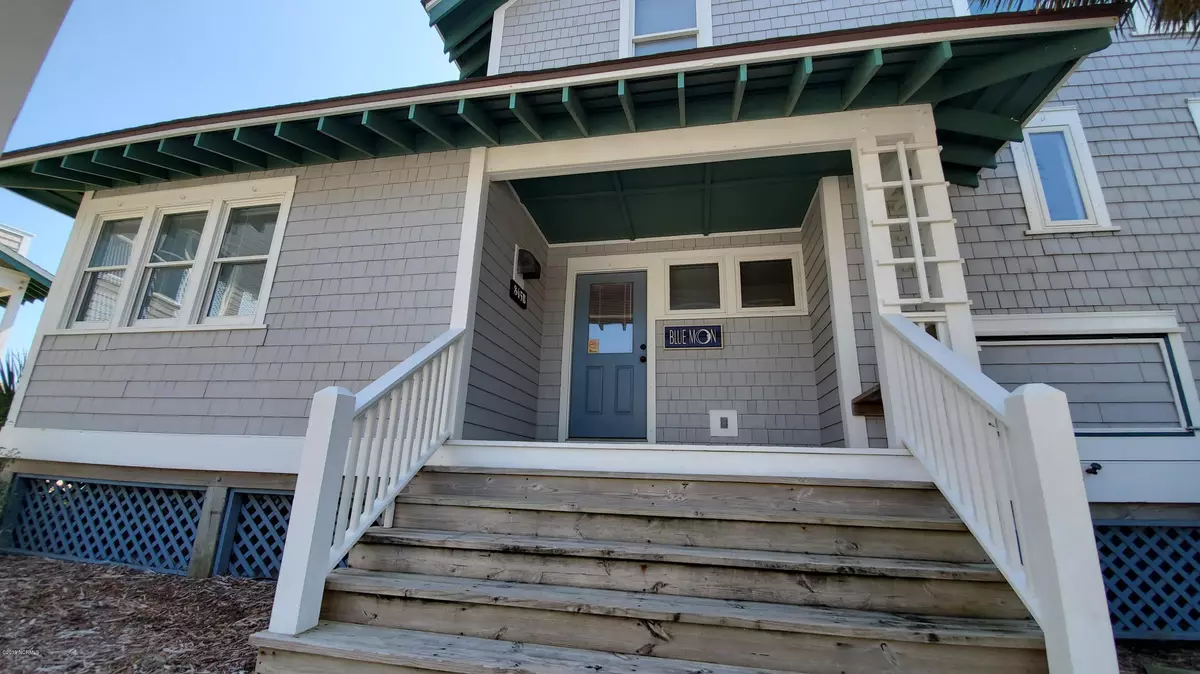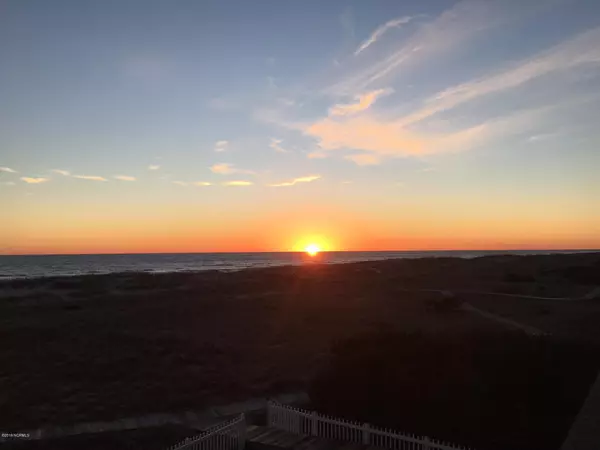$665,000
$685,000
2.9%For more information regarding the value of a property, please contact us for a free consultation.
3 Beds
3 Baths
1,630 SqFt
SOLD DATE : 01/22/2020
Key Details
Sold Price $665,000
Property Type Single Family Home
Sub Type Single Family Residence
Listing Status Sold
Purchase Type For Sale
Square Footage 1,630 sqft
Price per Sqft $407
Subdivision Bhi Stage I & Ii Killegray Ridge
MLS Listing ID 100183303
Sold Date 01/22/20
Style Wood Frame
Bedrooms 3
Full Baths 2
Half Baths 1
HOA Fees $1,890
HOA Y/N Yes
Originating Board North Carolina Regional MLS
Year Built 1996
Property Description
Unsurpassed panoramic oceanfront views and breathtaking sunsets abound in this tastefully appointed and well maintained reverse floor plan home. Three beds and 2.5 baths, with screened porch and direct beach access situated at the end of a quiet cul-de-sac. Upper deck with commanding daytime views of birds diving and dolphins frolicking, and nighttime views of the southern star-filled sky. Blue pearl granite counters and stainless appliances in the kitchen, walk-in tile shower in the master bath. Prodigious rental history and potential. Comes fully furnished, with separate garage that includes 4-seat golf cart and bicycles. Lifestyle membership in the Bald Head Island Club for separate purchase.
Location
State NC
County Brunswick
Community Bhi Stage I & Ii Killegray Ridge
Zoning SFR
Direction From Marina, WBHW to SBHW. Turn right at signs for 845B. Left side of duplex.
Location Details Island
Rooms
Basement None
Primary Bedroom Level Non Primary Living Area
Interior
Interior Features Foyer, Solid Surface, 9Ft+ Ceilings, Vaulted Ceiling(s), Ceiling Fan(s), Furnished, Reverse Floor Plan, Walk-in Shower
Heating Electric
Cooling Central Air
Flooring Carpet, Tile, Wood
Fireplaces Type None
Fireplace No
Window Features Blinds
Appliance Washer, Stove/Oven - Electric, Refrigerator, Microwave - Built-In, Dryer, Dishwasher
Laundry Laundry Closet
Exterior
Exterior Feature Outdoor Shower
Parking Features Paved
Garage Spaces 1.0
Pool None
View Ocean
Roof Type Architectural Shingle
Accessibility None
Porch Patio, Porch, Screened
Building
Story 2
Entry Level Two
Foundation Other
Sewer Municipal Sewer
Water Municipal Water
Structure Type Outdoor Shower
New Construction No
Others
Tax ID 2643n00104
Acceptable Financing Cash, Conventional
Listing Terms Cash, Conventional
Special Listing Condition None
Read Less Info
Want to know what your home might be worth? Contact us for a FREE valuation!

Our team is ready to help you sell your home for the highest possible price ASAP

GET MORE INFORMATION
REALTOR®, Managing Broker, Lead Broker | Lic# 117999






