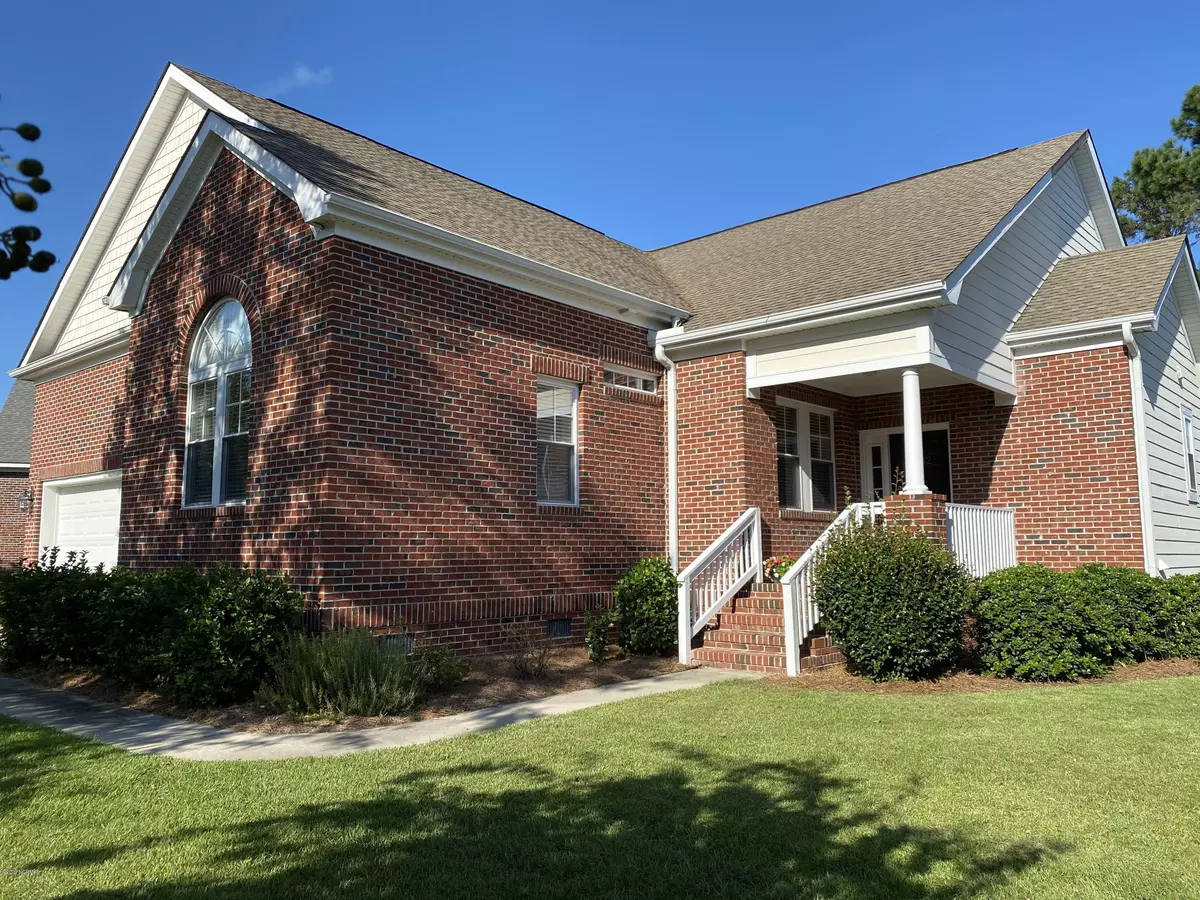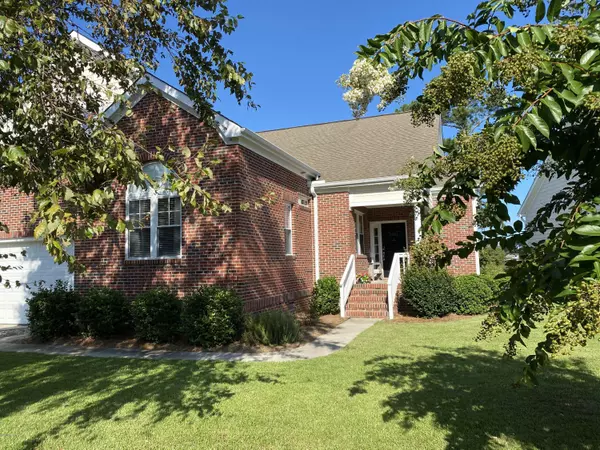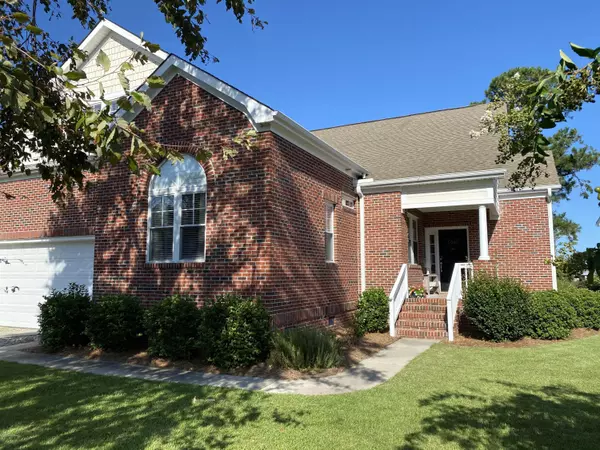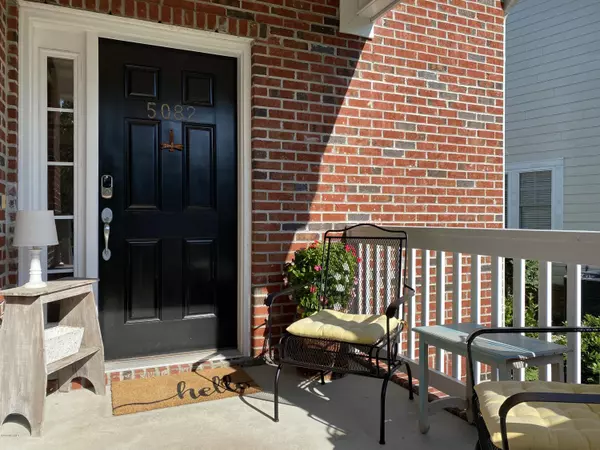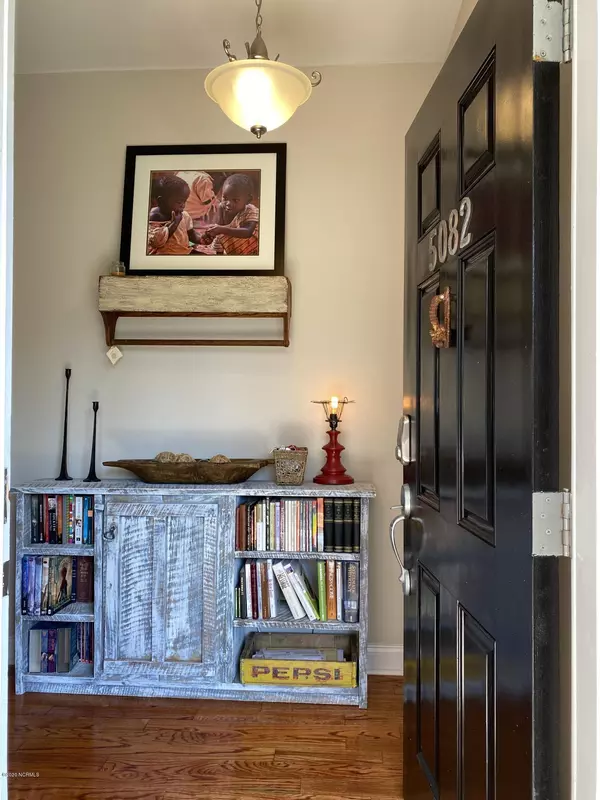$284,900
$284,900
For more information regarding the value of a property, please contact us for a free consultation.
3 Beds
2 Baths
2,200 SqFt
SOLD DATE : 09/14/2020
Key Details
Sold Price $284,900
Property Type Single Family Home
Sub Type Single Family Residence
Listing Status Sold
Purchase Type For Sale
Square Footage 2,200 sqft
Price per Sqft $129
Subdivision South Harbour Village
MLS Listing ID 100230716
Sold Date 09/14/20
Style Wood Frame
Bedrooms 3
Full Baths 2
HOA Fees $751
HOA Y/N Yes
Originating Board North Carolina Regional MLS
Year Built 2005
Lot Size 7,841 Sqft
Acres 0.18
Lot Dimensions 33X132X92X120
Property Description
Welcome to your new home in South Harbour Village! This home is in the perfect location just over the Oak Island bridge and a short drive to Downtown Southport. The large master suite is on the first floor and offers 3 closets, a garden soaking tub and a separate shower. The other 2 bedrooms are also on the main floor with a bathroom down the hall. The open living area is perfect for entertaining with a breakfast bar, dining room, eat in kitchen and access to the 3 season room. There is also a bonus room/4th bedroom upstairs. Some recent upgrades include the paver patio, hvac system, and encapsulated crawlspace with dehumidifier. South Harbour Village offers an outdoor pool, golf course, and tennis courts. A marina, restaurants and playground are just down the street. Call for a tour today!
Location
State NC
County Brunswick
Community South Harbour Village
Zoning OK-CLD
Direction Take Long beach Rd to South Harbour Village. Turn onto Glen Cove Drive entry closest to club house. Home is on the right.
Location Details Mainland
Rooms
Basement Crawl Space
Primary Bedroom Level Primary Living Area
Interior
Interior Features Foyer, Master Downstairs, Pantry
Heating Heat Pump
Cooling Central Air
Flooring Carpet, Tile, Wood
Window Features Blinds
Appliance Stove/Oven - Electric, Refrigerator, Dishwasher
Exterior
Exterior Feature Irrigation System
Parking Features Paved
Garage Spaces 2.0
Roof Type Shingle
Porch Covered, Enclosed, Patio, Porch
Building
Story 2
Entry Level Two
Sewer Municipal Sewer
Water Municipal Water
Structure Type Irrigation System
New Construction No
Others
Tax ID 236db009
Acceptable Financing Cash, Conventional, FHA, USDA Loan, VA Loan
Listing Terms Cash, Conventional, FHA, USDA Loan, VA Loan
Special Listing Condition None
Read Less Info
Want to know what your home might be worth? Contact us for a FREE valuation!

Our team is ready to help you sell your home for the highest possible price ASAP

GET MORE INFORMATION
REALTOR®, Managing Broker, Lead Broker | Lic# 117999

