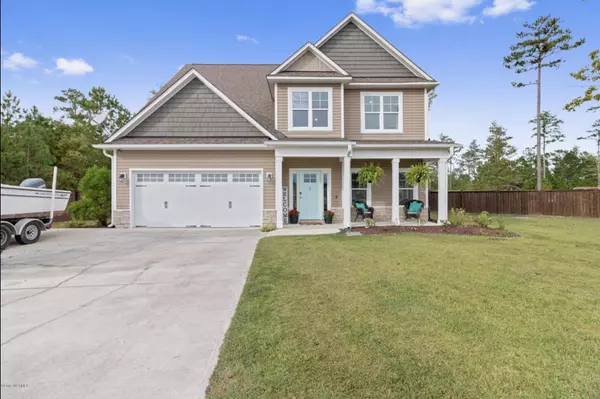$275,000
$275,000
For more information regarding the value of a property, please contact us for a free consultation.
4 Beds
3 Baths
2,314 SqFt
SOLD DATE : 11/12/2019
Key Details
Sold Price $275,000
Property Type Single Family Home
Sub Type Single Family Residence
Listing Status Sold
Purchase Type For Sale
Square Footage 2,314 sqft
Price per Sqft $118
Subdivision Peyton'S Ridge
MLS Listing ID 100188252
Sold Date 11/12/19
Style Wood Frame
Bedrooms 4
Full Baths 2
Half Baths 1
HOA Fees $150
HOA Y/N Yes
Year Built 2013
Annual Tax Amount $1,613
Lot Size 5.290 Acres
Acres 5.29
Lot Dimensions TBD
Property Sub-Type Single Family Residence
Source North Carolina Regional MLS
Property Description
Welcome to your home in the highly desirable neighborhood of Peyton's Ridge! Conveniently located near Hammocks beach park, boat piers, the beautiful beaches of Emerald Isle and an easy access to highway 24. This ''Rare Gem'' is within short distance to the playground and pond. Comes complete with over 5 acres of land, mature wood all around the backyard and a yard that is largely fenced in. This means plenty of space for you and your love ones to roam around in during your outside activities! Not to mention a 2 story deck with a hot tub right outside the master suite. Imagine yourself out there relaxing in your own tub with privacy after a long busy day. Can you see yourself yet? For added bonus and security...There are security cameras inside and 3 outside, as well as solar security lights to help you keep watch!
Location
State NC
County Onslow
Community Peyton'S Ridge
Zoning RA
Direction Hwy 24, from Jacksonville, Drive Approv 3 miles past intersection of 24 & 172. Turn left onto Pittman Rd. Neighborhood is less than 1 mile on left. Liana is the first street on your right
Location Details Mainland
Rooms
Primary Bedroom Level Non Primary Living Area
Interior
Interior Features Tray Ceiling(s), Vaulted Ceiling(s), Ceiling Fan(s), Pantry, Walk-in Shower, Eat-in Kitchen, Walk-In Closet(s)
Heating Heat Pump
Cooling Central Air
Flooring Carpet, Wood
Appliance Stove/Oven - Electric, Refrigerator, Microwave - Built-In, Dishwasher, Cooktop - Electric
Laundry Inside
Exterior
Parking Features Paved
Garage Spaces 2.0
Amenities Available Maint - Comm Areas, Street Lights
Roof Type Shingle
Porch Open, Covered, Deck, Patio
Building
Lot Description Cul-de-Sac Lot, Dead End
Story 2
Entry Level Two
Foundation Slab
Sewer Septic On Site
Water Municipal Water
New Construction No
Others
Tax ID 1306e-17
Acceptable Financing Cash, Conventional, FHA, USDA Loan, VA Loan
Listing Terms Cash, Conventional, FHA, USDA Loan, VA Loan
Special Listing Condition None
Read Less Info
Want to know what your home might be worth? Contact us for a FREE valuation!

Our team is ready to help you sell your home for the highest possible price ASAP

GET MORE INFORMATION

REALTOR®, Managing Broker, Lead Broker | Lic# 117999






