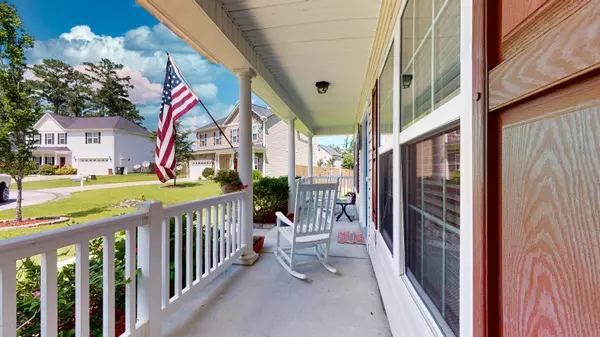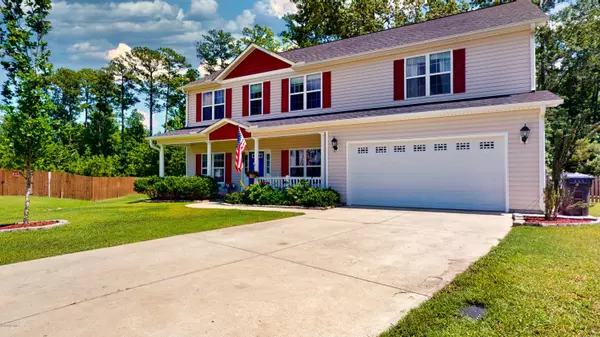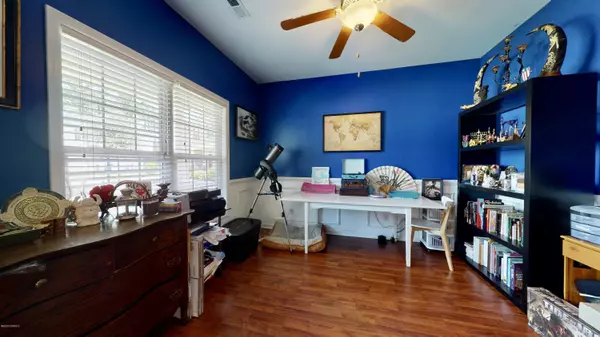$265,000
$275,000
3.6%For more information regarding the value of a property, please contact us for a free consultation.
5 Beds
3 Baths
3,016 SqFt
SOLD DATE : 09/21/2020
Key Details
Sold Price $265,000
Property Type Single Family Home
Sub Type Single Family Residence
Listing Status Sold
Purchase Type For Sale
Square Footage 3,016 sqft
Price per Sqft $87
Subdivision Longleaf Pines
MLS Listing ID 100224451
Sold Date 09/21/20
Style Wood Frame
Bedrooms 5
Full Baths 3
HOA Fees $198
HOA Y/N Yes
Originating Board North Carolina Regional MLS
Year Built 2012
Lot Size 0.280 Acres
Acres 0.28
Lot Dimensions Irr
Property Description
**SELLER NOW OFFERING $5,000 USE AS YOU CHOOSE (Paint/Closing Costs Etc.) WITH ACCEPTABLE OFFER**
Spacious JC Jackson home located in the highly desirable neighborhood if Longleaf Pines. This home has a large open floor plan, with fresh paint, granite counters, natural gas, and new pet resistant carpets. On the main floor there is an office, guest bedroom, formal dining room, breakfast nook, kitchen, mudroom, and large pantry. When you head upstairs you will find a huge bonus/media room and 3 more guest bedrooms and large master suite. This home features a second story laundry room as well to make laundry life easier. Head outside to relax on your patio in your fenced backyard. Be sure to check out the 3D Virtual Tour.
Location
State NC
County Craven
Community Longleaf Pines
Zoning Resi
Direction Hwy 70E towards Havelock. Take right on Thurman Road and keep right onto Thurman Road. Follow to Old Airport Road & take a left. Take next left on Austin Avenue & first right onto Drew Avenue. Home at end of cul-de-sac.
Location Details Mainland
Rooms
Primary Bedroom Level Non Primary Living Area
Interior
Interior Features Mud Room, Pantry, Walk-In Closet(s)
Heating Natural Gas
Cooling Central Air
Flooring Carpet, Laminate, Vinyl
Appliance Stove/Oven - Electric, Refrigerator, Microwave - Built-In, Dishwasher
Laundry Inside
Exterior
Exterior Feature None
Parking Features Paved
Garage Spaces 2.0
Pool None
Roof Type Shingle
Porch Patio, Porch
Building
Lot Description Cul-de-Sac Lot
Story 2
Entry Level Two
Foundation Slab
Sewer Municipal Sewer
Water Municipal Water
Structure Type None
New Construction No
Others
Tax ID 7-104-A-036
Acceptable Financing Cash, Conventional, FHA, USDA Loan, VA Loan
Listing Terms Cash, Conventional, FHA, USDA Loan, VA Loan
Special Listing Condition None
Read Less Info
Want to know what your home might be worth? Contact us for a FREE valuation!

Our team is ready to help you sell your home for the highest possible price ASAP

GET MORE INFORMATION
REALTOR®, Managing Broker, Lead Broker | Lic# 117999






