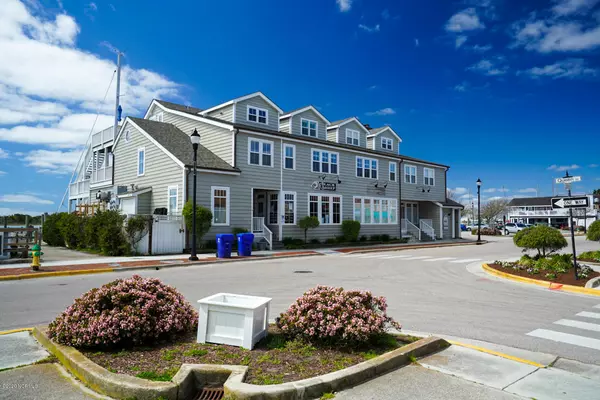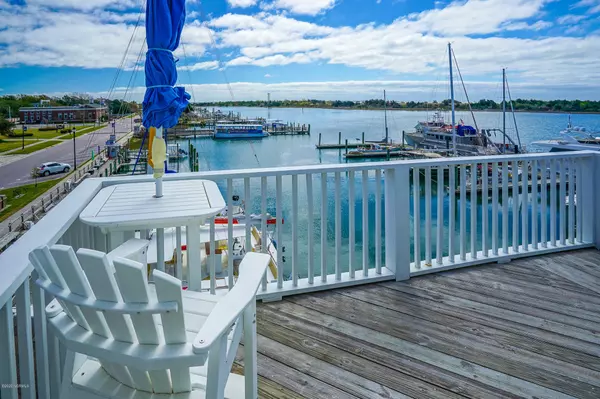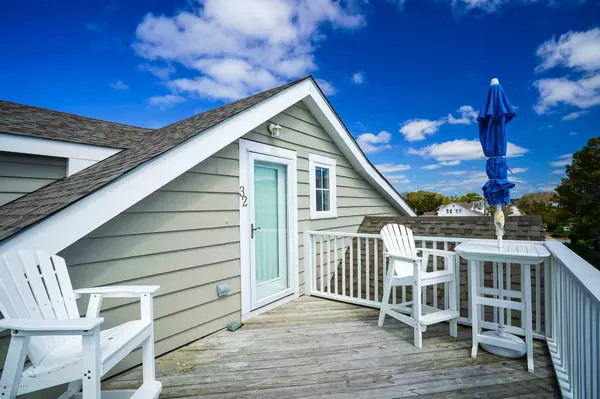$535,000
$539,900
0.9%For more information regarding the value of a property, please contact us for a free consultation.
2 Beds
2 Baths
1,300 SqFt
SOLD DATE : 08/17/2020
Key Details
Sold Price $535,000
Property Type Condo
Sub Type Condominium
Listing Status Sold
Purchase Type For Sale
Square Footage 1,300 sqft
Price per Sqft $411
Subdivision Not In Subdivision
MLS Listing ID 100211449
Sold Date 08/17/20
Style Wood Frame
Bedrooms 2
Full Baths 2
HOA Fees $5,727
HOA Y/N Yes
Originating Board North Carolina Regional MLS
Year Built 2003
Property Description
One of the most fabulous locations in Downtown, Historic, Beaufort, NC!! This fully furnished, single level condominium is situated on the third floor overlooking Taylors Creek, Carrot Island, the Atlantic Ocean and has a front row seat to some of the most exciting boating and wildlife activity along our shore! Many famous ocean-going private yachts pass through and winter in front of this property! Wild horses,dolphin pods and a large variety of shore birds make frequent appearances as well. Access to fine dining, shops, historic tours and sites and water sports are at your fingertips! This and other residential units in this building were created in approximately 2003. Beautifully appointed kitchen and baths!. New HVAC and water heater installed summer 2018, roof 2020. All NEW furnishings 2020!
Location
State NC
County Carteret
Community Not In Subdivision
Zoning H-BD
Direction Downtown Beaufort on Front Street on east end of the boardwalk. Located on third floor above Black Sheep Restaurant. Enter using exterior stairway east end of building. You will see a gate that says ''Private Property''.
Location Details Mainland
Rooms
Basement Crawl Space, None
Primary Bedroom Level Primary Living Area
Interior
Interior Features Foyer, Solid Surface, 9Ft+ Ceilings, Walk-in Shower, Walk-In Closet(s)
Heating Electric, Heat Pump
Cooling Central Air
Flooring LVT/LVP, Tile
Fireplaces Type None
Fireplace No
Window Features Blinds
Appliance Washer, Stove/Oven - Electric, Refrigerator, Microwave - Built-In, Dryer, Disposal, Dishwasher, Convection Oven
Laundry Laundry Closet
Exterior
Exterior Feature None
Parking Features None
View Creek/Stream, Marina, Ocean, Sound View, Water
Roof Type Shingle
Porch Deck
Building
Lot Description See Remarks
Story 2
Entry Level 3rd Floor Unit,End Unit,One
Sewer Municipal Sewer
Water Municipal Water
Architectural Style Historic District
Structure Type None
New Construction No
Others
Tax ID 730505198647032
Acceptable Financing Cash
Listing Terms Cash
Special Listing Condition None
Read Less Info
Want to know what your home might be worth? Contact us for a FREE valuation!

Our team is ready to help you sell your home for the highest possible price ASAP

GET MORE INFORMATION
REALTOR®, Managing Broker, Lead Broker | Lic# 117999






