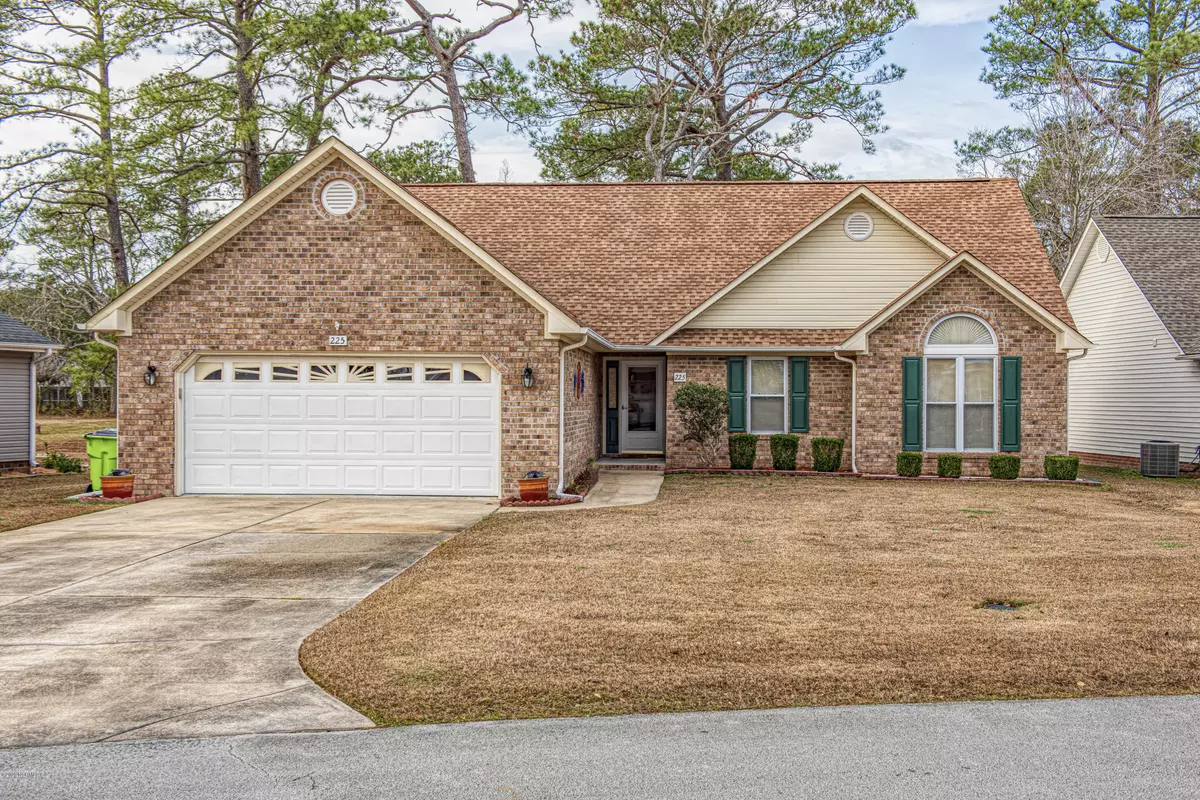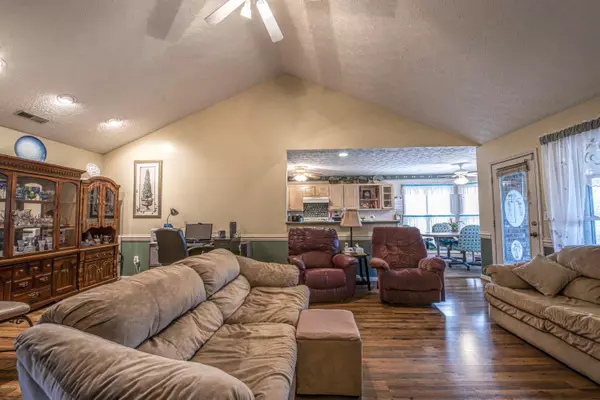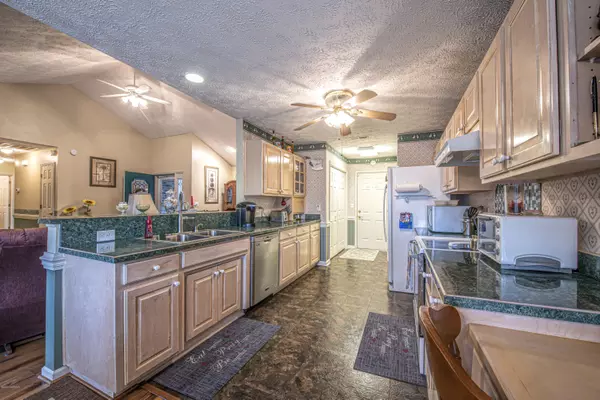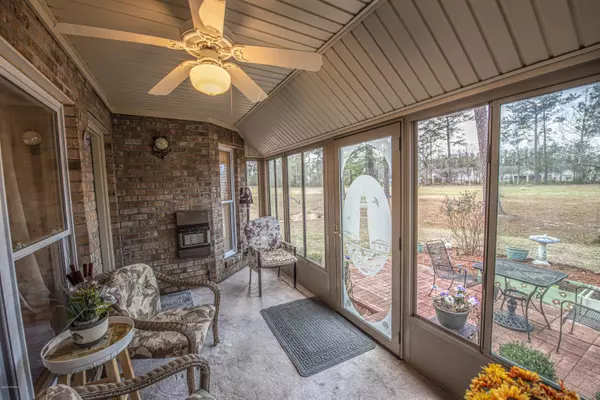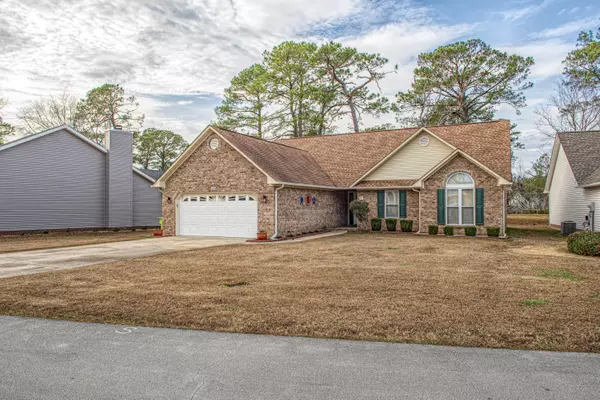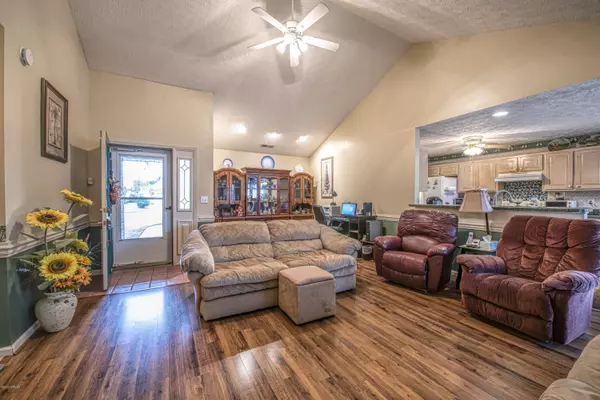$165,000
$175,000
5.7%For more information regarding the value of a property, please contact us for a free consultation.
3 Beds
2 Baths
1,553 SqFt
SOLD DATE : 04/02/2020
Key Details
Sold Price $165,000
Property Type Single Family Home
Sub Type Single Family Residence
Listing Status Sold
Purchase Type For Sale
Square Footage 1,553 sqft
Price per Sqft $106
Subdivision Carolina Pines
MLS Listing ID 100199750
Sold Date 04/02/20
Style Wood Frame
Bedrooms 3
Full Baths 2
HOA Fees $524
HOA Y/N Yes
Originating Board North Carolina Regional MLS
Year Built 1993
Annual Tax Amount $1,010
Lot Size 8,668 Sqft
Acres 0.2
Lot Dimensions Irregular
Property Description
Don't miss this well maintained 3 bedroom brick home in the desirable Carolina Pines neighborhood. Located minutes away from Carolina Pines Golf & Country Club, downtown New Bern, MCAS Cherry Point, and Crystal Coast beaches. The open concept living and dining area features updated flooring and vaulted ceilings. The open eat-in kitchen with breakfast bar, built-in desk, and tons of natural light is perfect for easy weeknight meals. The spacious master suite with tray ceilings, walk-in closest, walk-in shower, and tub is perfect for escaping the hustle and bustle. Additional two bedrooms and full bathroom offer plenty of space to host friends and family. Watch the sunrise with your morning coffee or cozy up with a book in the enclosed back porch sun room. Back patio with raised garden beds is perfect for outdoor living. Home has newer HVAC and roof. Contact us to schedule your private showing today!
Location
State NC
County Craven
Community Carolina Pines
Zoning Residential
Direction From US 70 E towards Havelock, turn left onto Carolina Pines Blvd. Right onto Venturi Dr. Left onto Rankin Ct. Home will be on left.
Location Details Mainland
Rooms
Primary Bedroom Level Primary Living Area
Interior
Interior Features Master Downstairs, 9Ft+ Ceilings, Tray Ceiling(s), Vaulted Ceiling(s), Ceiling Fan(s), Pantry, Walk-in Shower, Walk-In Closet(s)
Heating Heat Pump
Cooling Central Air
Flooring Carpet, Laminate, Tile
Fireplaces Type None
Fireplace No
Window Features Blinds
Appliance Washer, Stove/Oven - Electric, Refrigerator, Dryer, Disposal, Dishwasher
Laundry Hookup - Dryer, Laundry Closet, Washer Hookup, In Kitchen
Exterior
Parking Features Off Street, Paved
Garage Spaces 2.0
Roof Type Shingle
Porch Enclosed, Patio, Porch
Building
Story 1
Entry Level One
Foundation Slab
Sewer Municipal Sewer
Water Municipal Water
New Construction No
Others
Tax ID 6-213-J-025
Acceptable Financing Cash, Conventional, FHA, USDA Loan, VA Loan
Listing Terms Cash, Conventional, FHA, USDA Loan, VA Loan
Special Listing Condition None
Read Less Info
Want to know what your home might be worth? Contact us for a FREE valuation!

Our team is ready to help you sell your home for the highest possible price ASAP

GET MORE INFORMATION
REALTOR®, Managing Broker, Lead Broker | Lic# 117999

